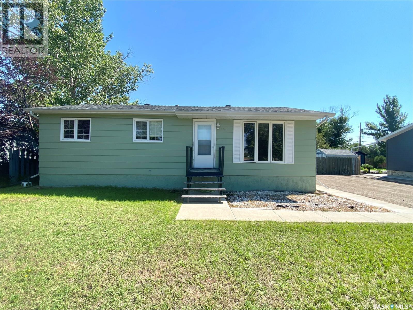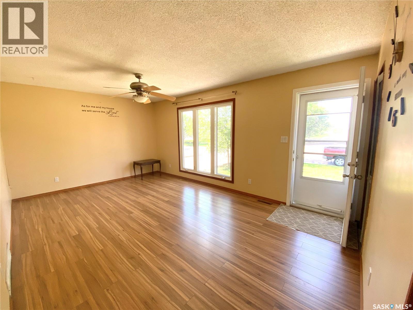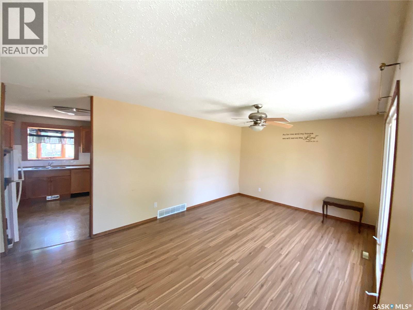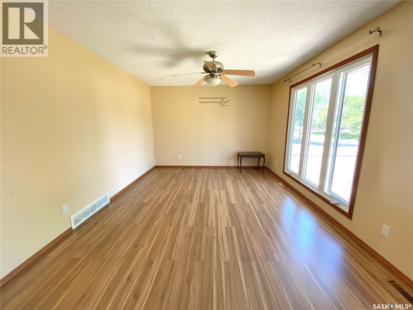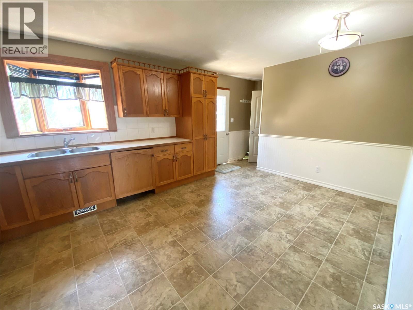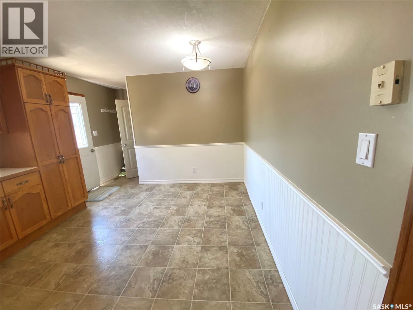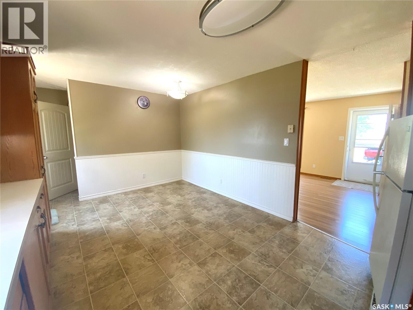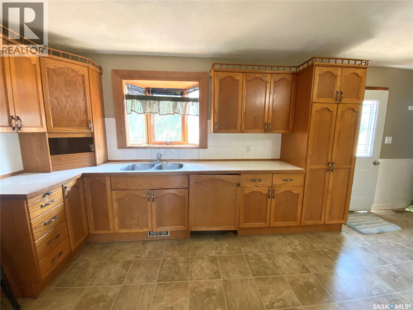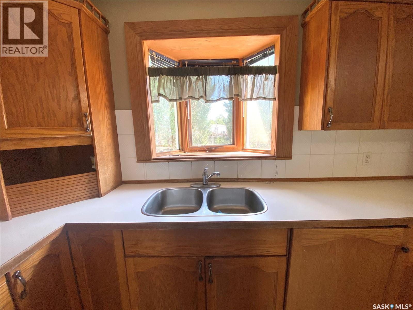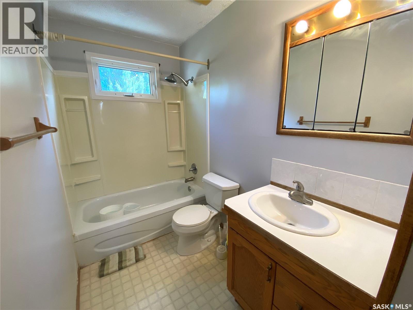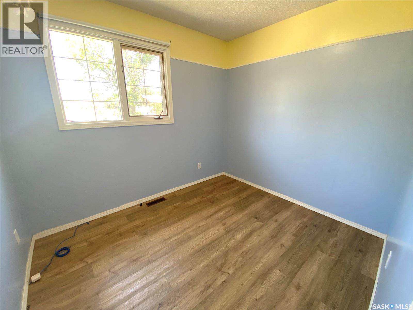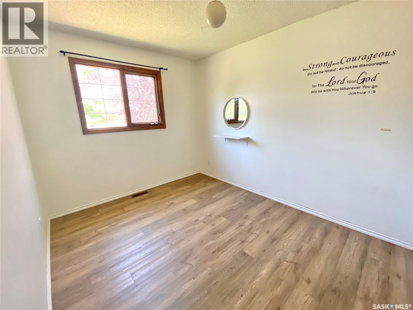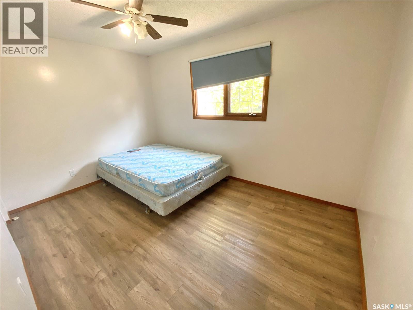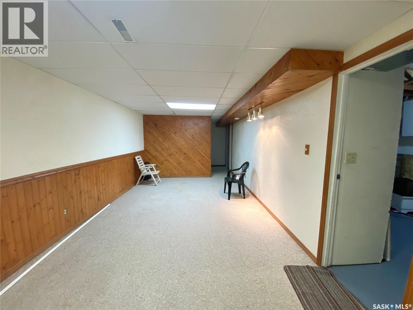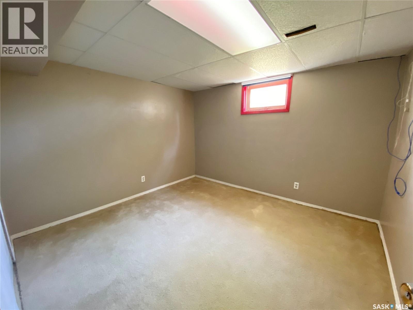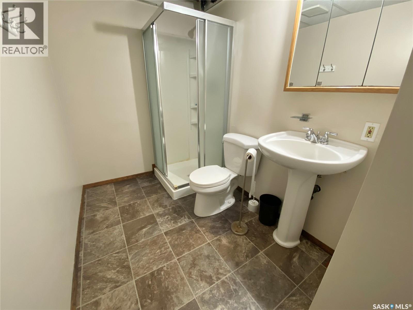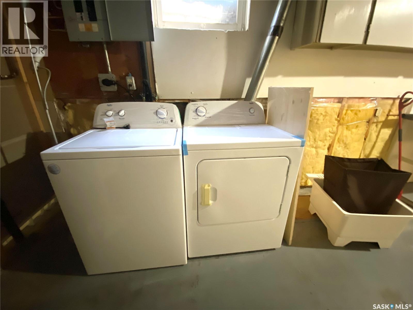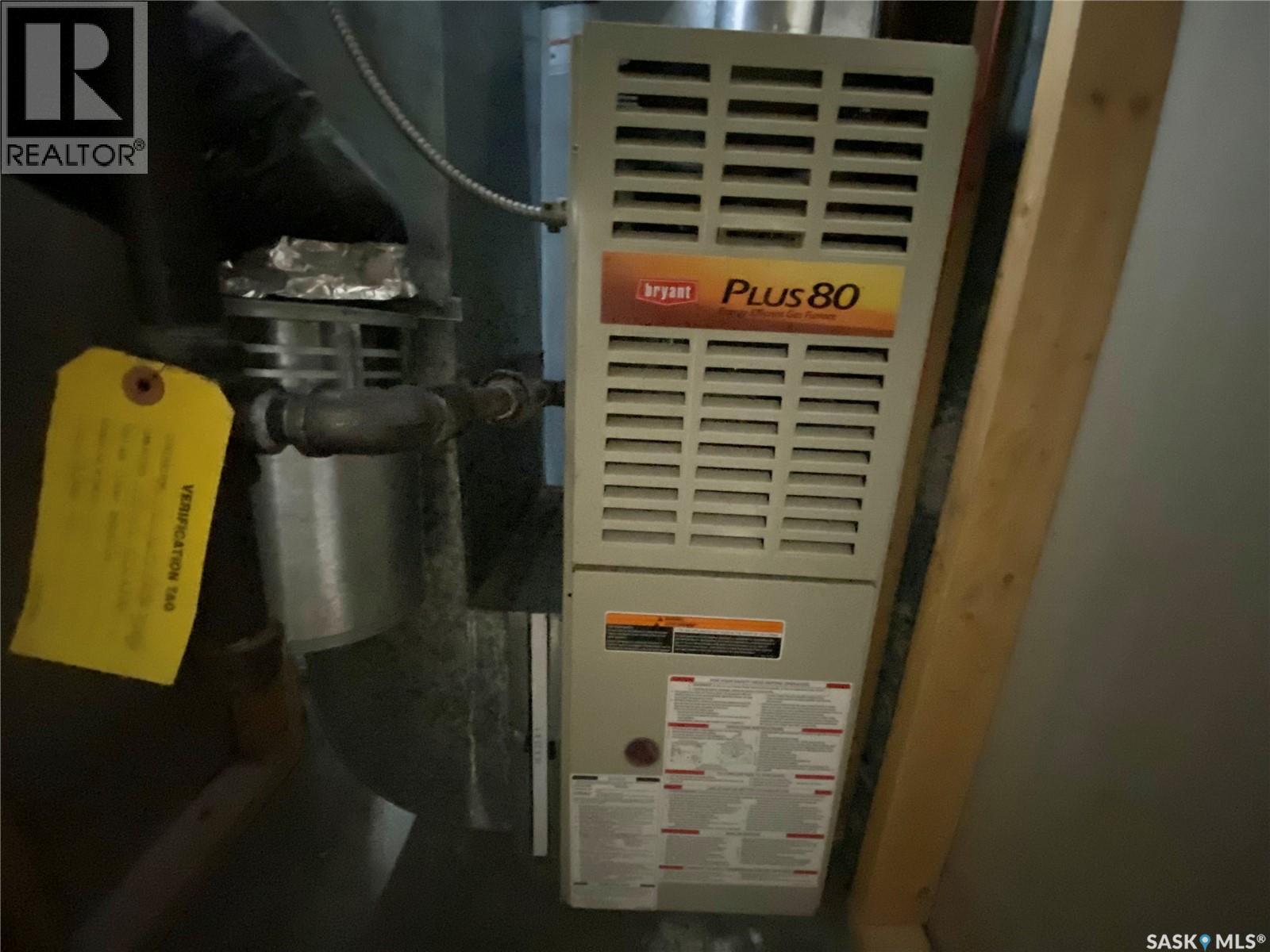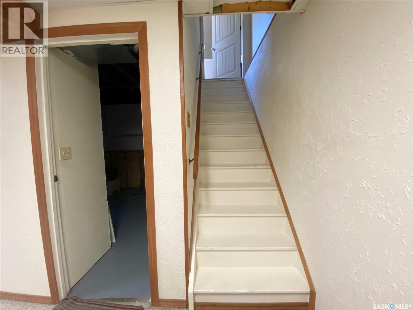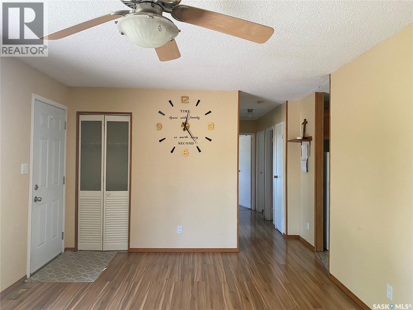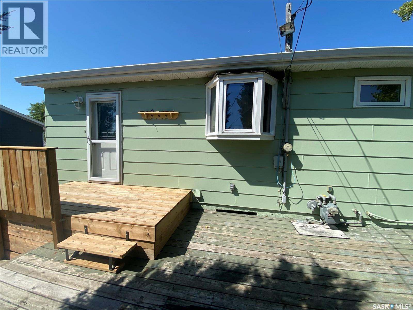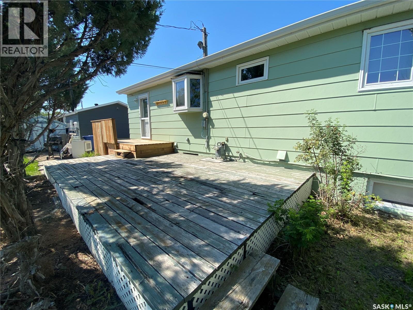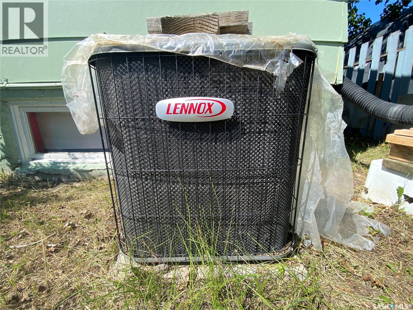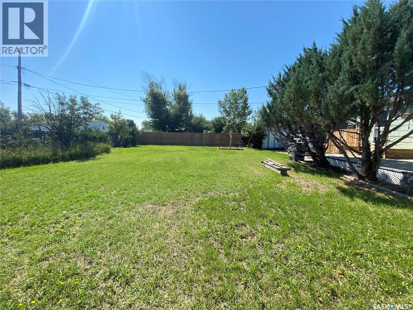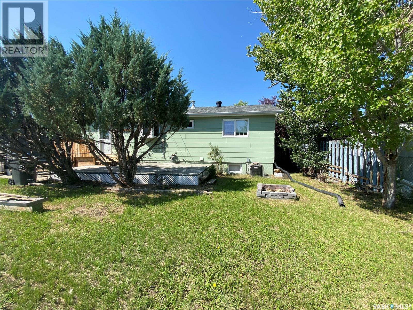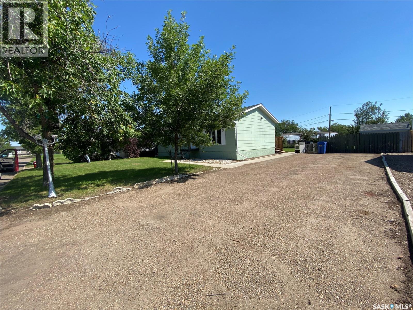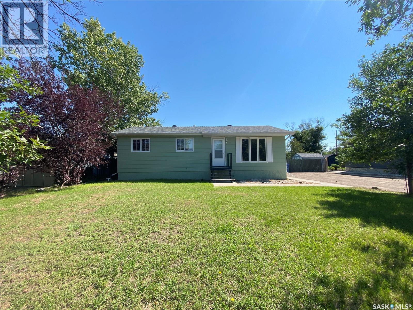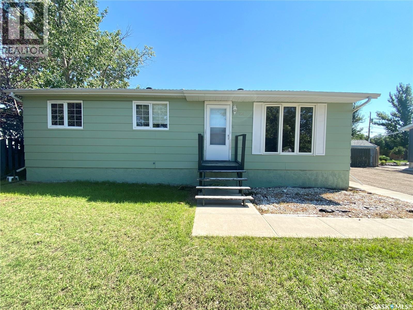216 3rd Street E Frontier, Saskatchewan S0N 0W0
$105,000
Welcome to 216 3rd Street E in Frontier. this well-kept 1977 Bungalow offers 4 bedrooms and 2 bathrooms, with 3 bedrooms on the main floor and an additional bedroom in the basement. The spacious kitchen and the dining area are perfect for family meals and gatherings, while the bright living room brings in plenty of natural light. Downstairs, you'll find a cozy family room, utility room, and an extra space ideal for an office or storage. Outside features include a large backyard, deck, and a double driveway that provides ample parking. Frontier is a welcoming community with a school, grocery stores, shops, restaurant, gas station, and emergency services-everything you need close to home. Priced to sell, this property is a great opportunity to own a comfortable home in a friendly small town! Call your favorite REALTOR today to book your showing! (id:41462)
Property Details
| MLS® Number | SK017256 |
| Property Type | Single Family |
| Features | Rectangular, Double Width Or More Driveway |
| Structure | Deck |
Building
| Bathroom Total | 2 |
| Bedrooms Total | 4 |
| Appliances | Washer, Refrigerator, Dryer, Window Coverings, Hood Fan, Storage Shed, Stove |
| Architectural Style | Bungalow |
| Basement Development | Finished |
| Basement Type | Full (finished) |
| Constructed Date | 1977 |
| Cooling Type | Central Air Conditioning |
| Heating Fuel | Natural Gas |
| Heating Type | Forced Air |
| Stories Total | 1 |
| Size Interior | 960 Ft2 |
| Type | House |
Parking
| None | |
| Parking Space(s) | 4 |
Land
| Acreage | No |
| Fence Type | Fence |
| Landscape Features | Lawn |
| Size Frontage | 79 Ft ,8 In |
| Size Irregular | 9582.00 |
| Size Total | 9582 Sqft |
| Size Total Text | 9582 Sqft |
Rooms
| Level | Type | Length | Width | Dimensions |
|---|---|---|---|---|
| Basement | Family Room | 10'10 x 20'9 | ||
| Basement | Other | 11 ft | 11 ft x Measurements not available | |
| Basement | Other | 17 ft | Measurements not available x 17 ft | |
| Basement | Bedroom | 10'9 x 11'7 | ||
| Basement | 3pc Bathroom | 5'7 x 7'7 | ||
| Main Level | Kitchen/dining Room | 11'5 x 16'7 | ||
| Main Level | Living Room | 11'6 x 17'10 | ||
| Main Level | Bedroom | 7'11 x 9'5 | ||
| Main Level | 4pc Bathroom | 4'11 x 8'3 | ||
| Main Level | Bedroom | 8'11 x 11'6 | ||
| Main Level | Primary Bedroom | 9'1 x 12'11 |
Contact Us
Contact us for more information

Cheryll Oledan
Salesperson
https://cherylloledan.remaxofswiftcurrent.com/
236 1st Ave Nw
Swift Current, Saskatchewan S9H 0M9
(306) 778-3933
(306) 773-0859
https://remaxofswiftcurrent.com/



