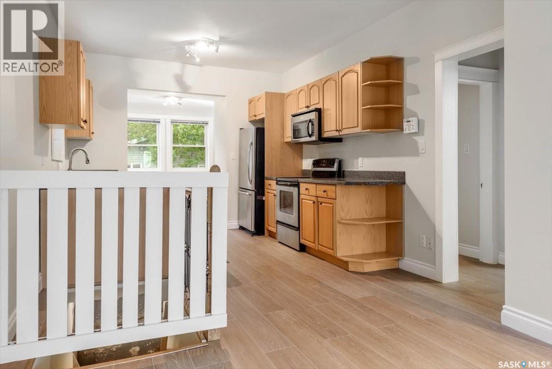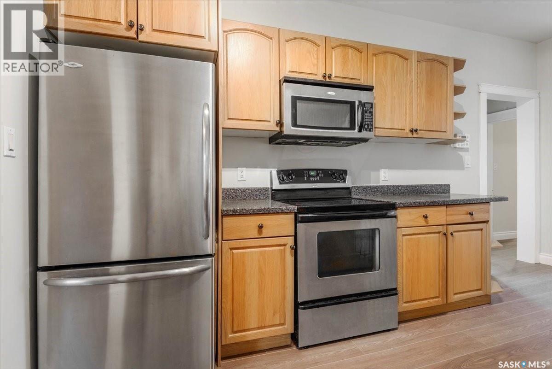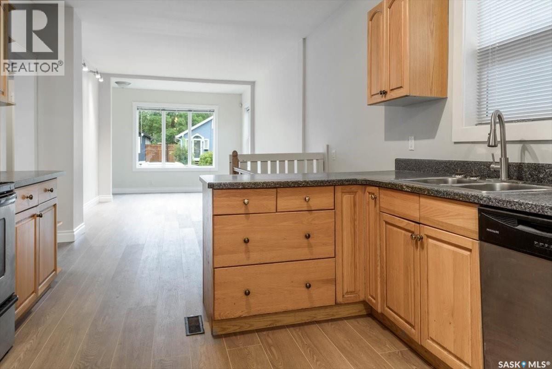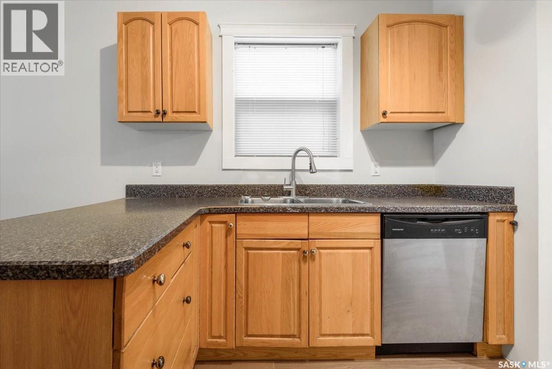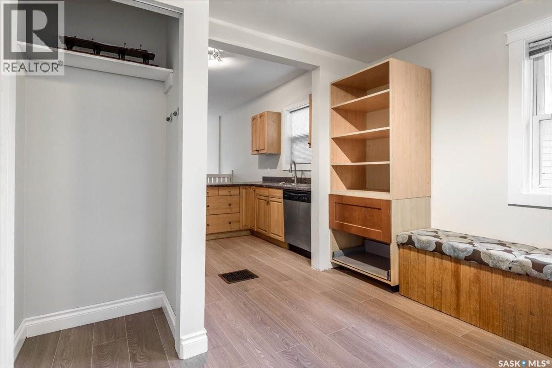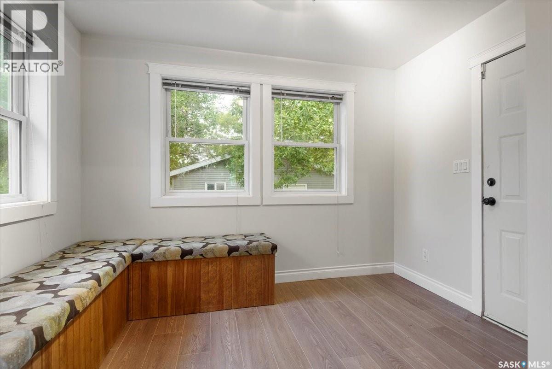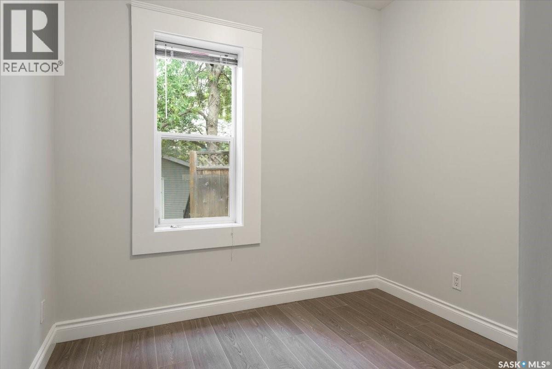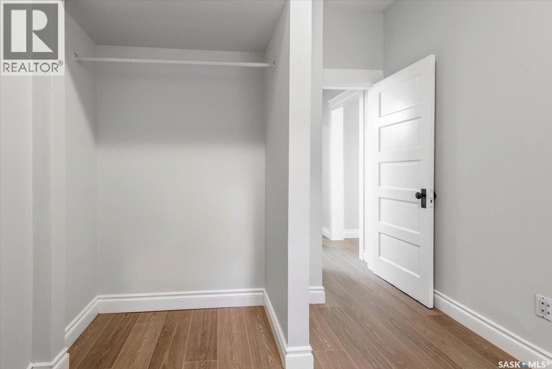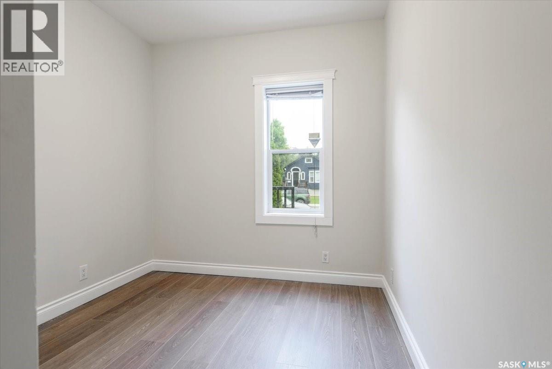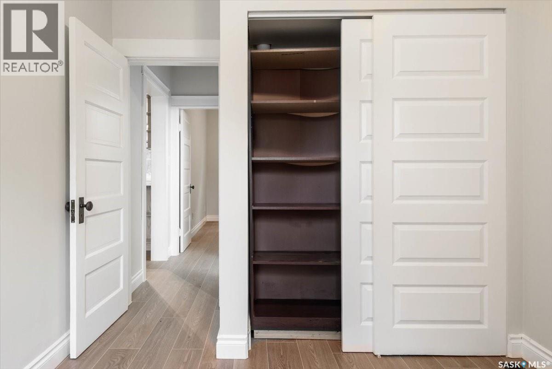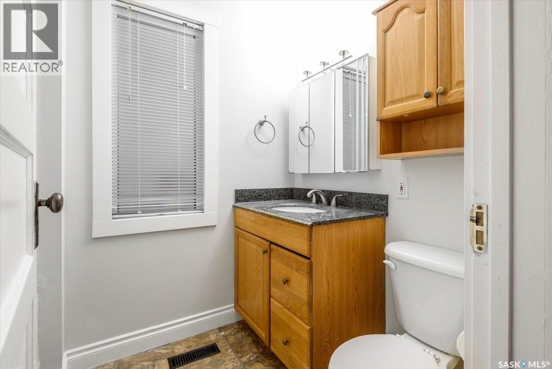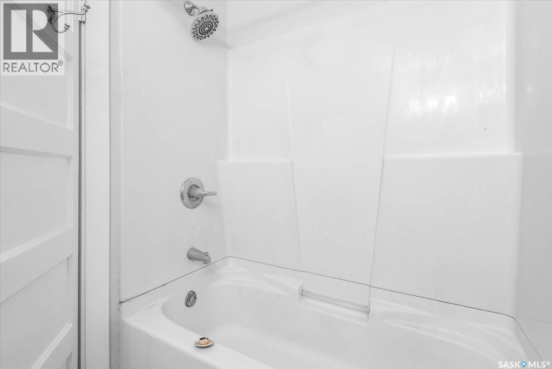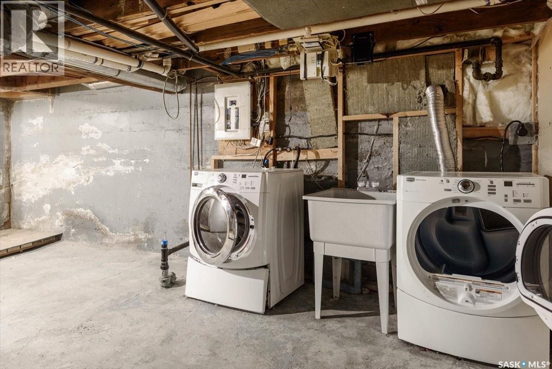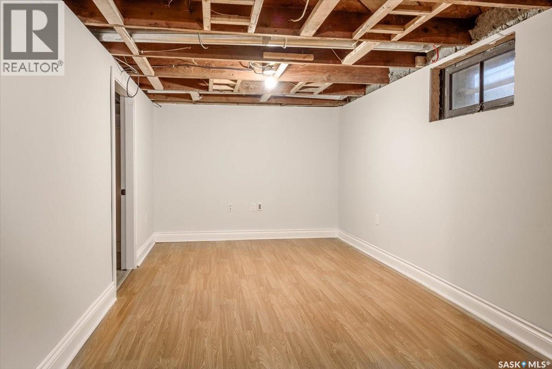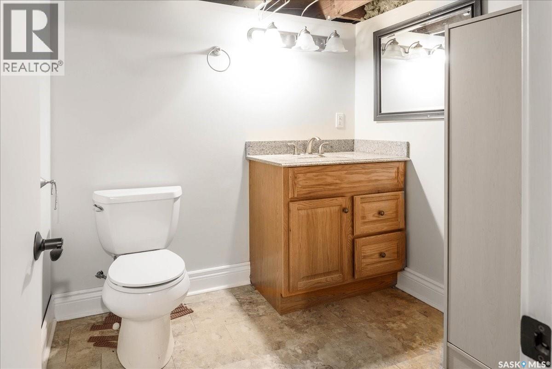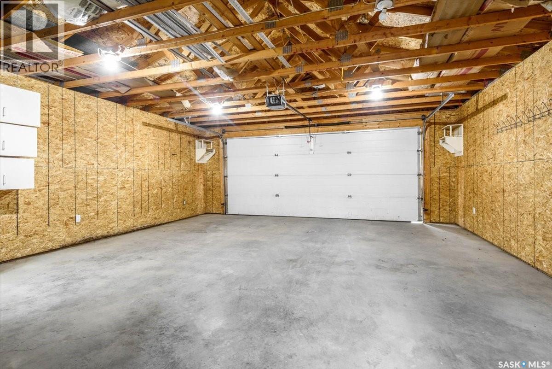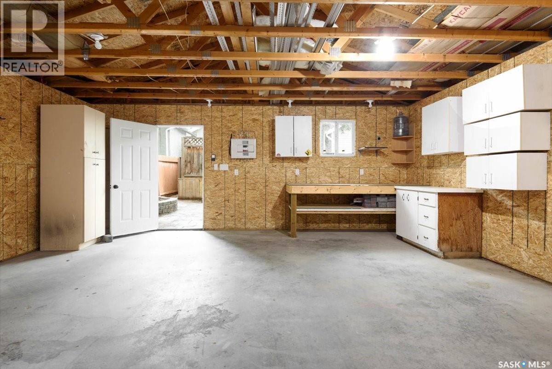2156 Queen Street Regina, Saskatchewan S4T 4C3
$265,000
Welcome to 2156 Queen St., a charming cathedral bungalow. Greeted with 9ft ceilings and an open concept layout, this 2 bedroom bungalow is move in ready with fresh paint and flooring throughout the main floor. The functional kitchen offers plenty of cupboard and counter space, while the updated main floor windows provide natural light. The partially finished basement provides additional space with a 2 piece bath and a rec area perfect for a gym or game room. Outside, enjoy a beautifully designed low-maintenance yard with spacious patio and deck, mature trees and a 2010 Built double detached garage with alley access. Ideally located just steps away for Les Sherman Park and close proximity to all the amenities, shops and cafes that 13th Ave has to offer. Quick access to downtown, Lewvan drive and local schools. Shingles on house 2023 (id:41462)
Property Details
| MLS® Number | SK015149 |
| Property Type | Single Family |
| Neigbourhood | Cathedral RG |
| Features | Treed, Lane, Rectangular |
| Structure | Deck, Patio(s) |
Building
| Bathroom Total | 2 |
| Bedrooms Total | 2 |
| Appliances | Washer, Refrigerator, Dishwasher, Dryer, Alarm System, Window Coverings, Garage Door Opener Remote(s), Stove |
| Architectural Style | Bungalow |
| Basement Development | Partially Finished |
| Basement Type | Full (partially Finished) |
| Constructed Date | 1921 |
| Fire Protection | Alarm System |
| Heating Fuel | Natural Gas |
| Heating Type | Forced Air |
| Stories Total | 1 |
| Size Interior | 822 Ft2 |
| Type | House |
Parking
| Detached Garage | |
| Parking Space(s) | 2 |
Land
| Acreage | No |
| Fence Type | Fence |
| Landscape Features | Lawn |
| Size Irregular | 3124.00 |
| Size Total | 3124 Sqft |
| Size Total Text | 3124 Sqft |
Rooms
| Level | Type | Length | Width | Dimensions |
|---|---|---|---|---|
| Basement | 2pc Bathroom | x x x | ||
| Basement | Other | 14 ft ,8 in | 8 ft ,6 in | 14 ft ,8 in x 8 ft ,6 in |
| Basement | Laundry Room | x x x | ||
| Main Level | Living Room | 17 ft ,11 in | 10 ft ,10 in | 17 ft ,11 in x 10 ft ,10 in |
| Main Level | Kitchen | 8 ft | 10 ft ,9 in | 8 ft x 10 ft ,9 in |
| Main Level | Dining Room | 9 ft ,6 in | 8 ft | 9 ft ,6 in x 8 ft |
| Main Level | Bedroom | 8 ft ,9 in | 8 ft ,9 in | 8 ft ,9 in x 8 ft ,9 in |
| Main Level | 4pc Bathroom | x x x | ||
| Main Level | Bedroom | 6 ft ,7 in | 7 ft ,9 in | 6 ft ,7 in x 7 ft ,9 in |
Contact Us
Contact us for more information
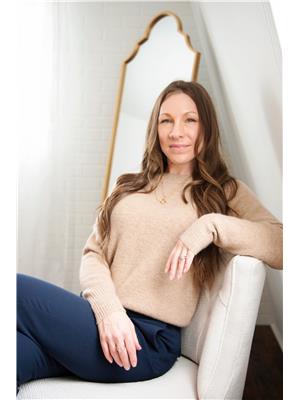
Tara Gross
Salesperson
#1 - 1708 8th Avenue
Regina, Saskatchewan








