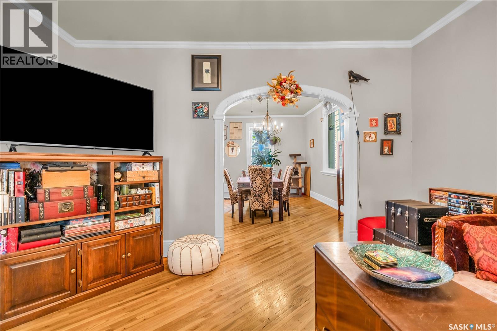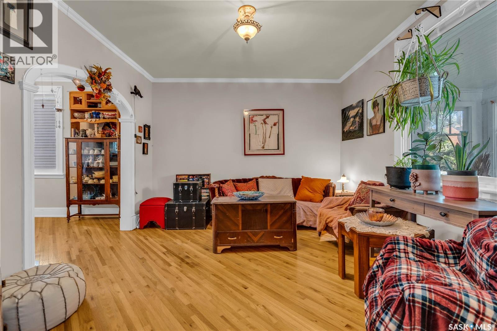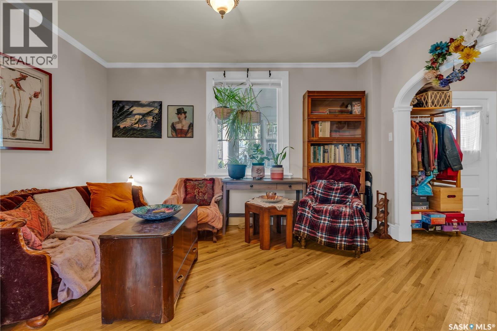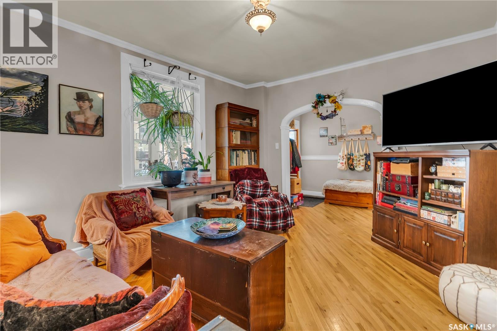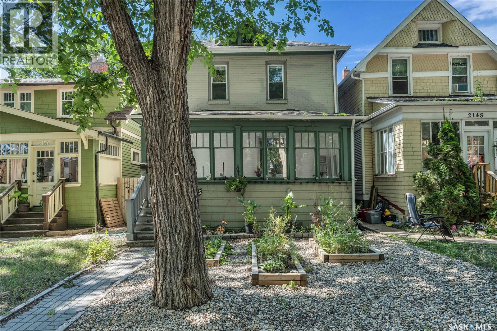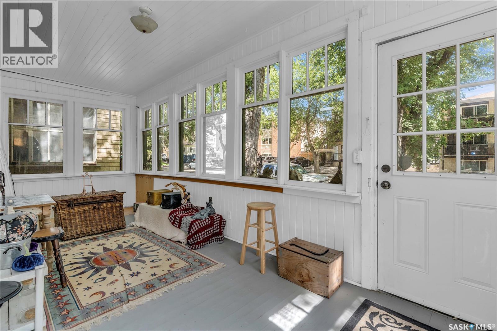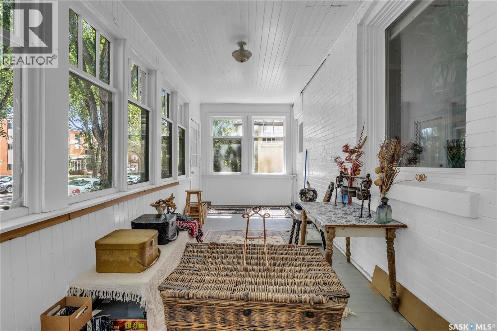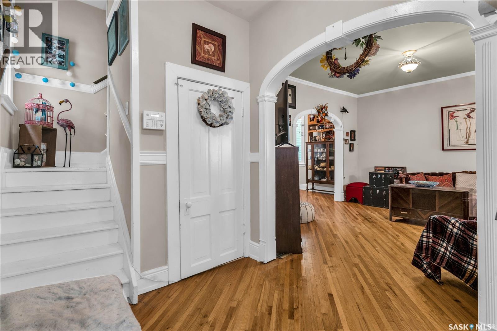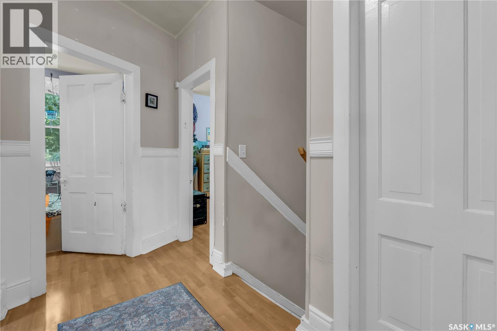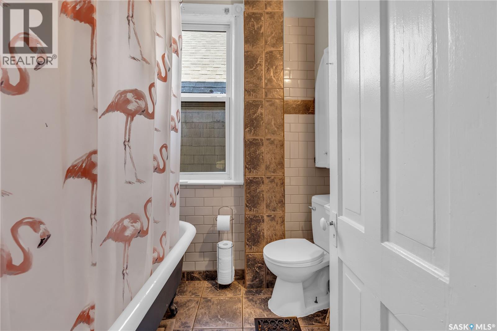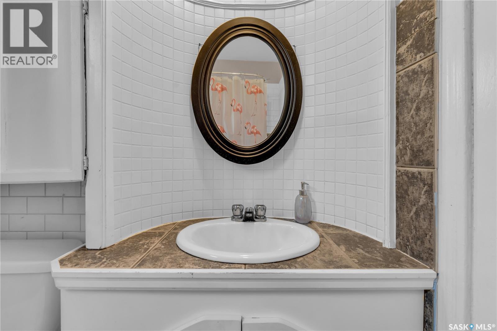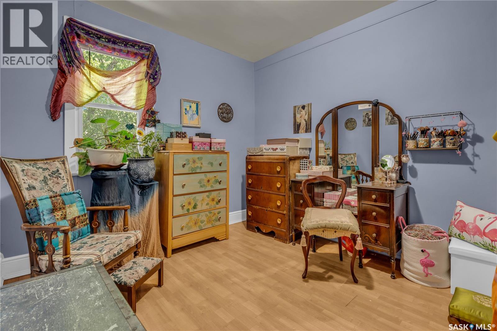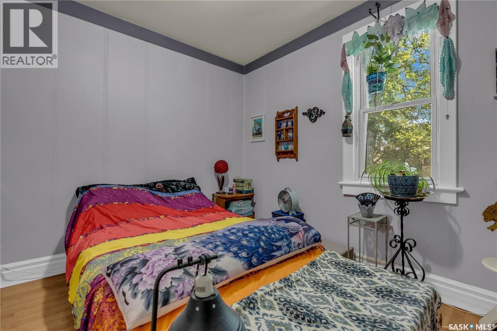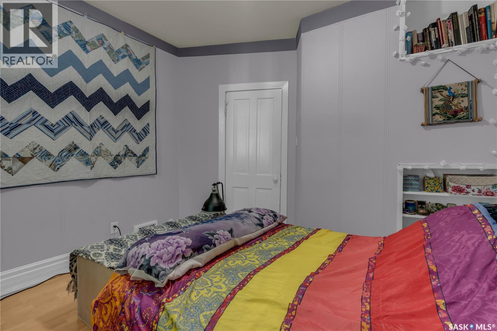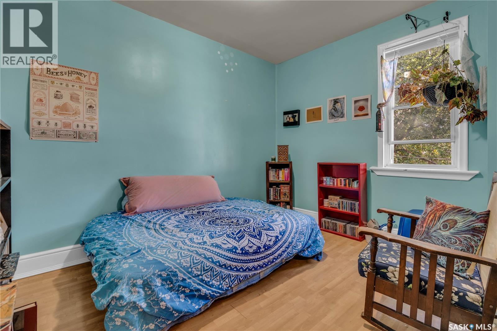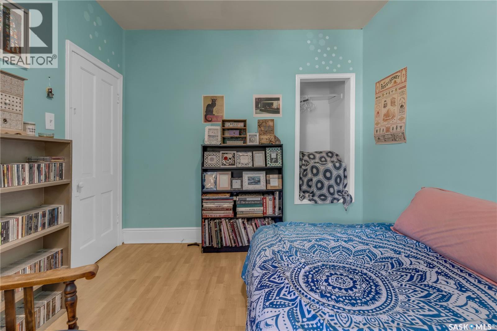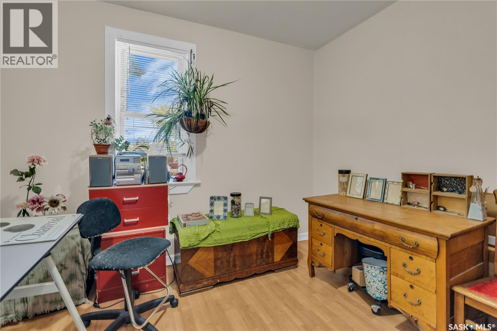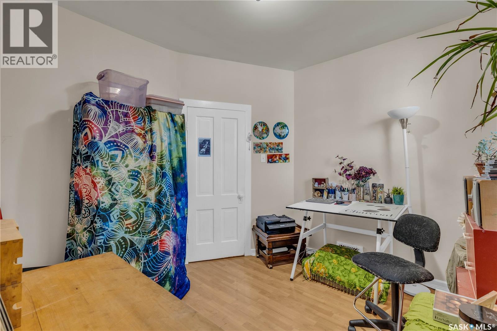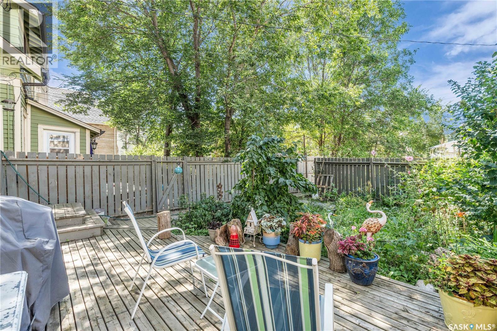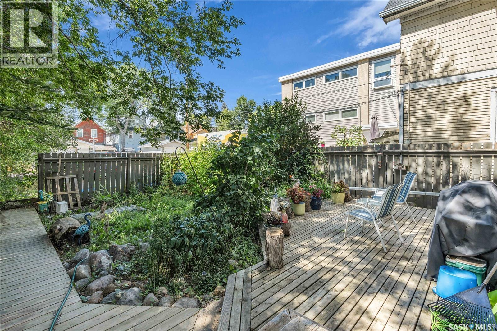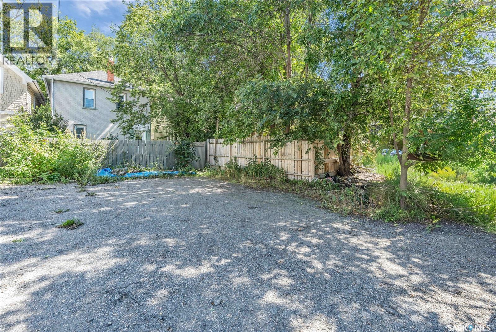2152 Rae Street Regina, Saskatchewan S4T 2E7
$249,900
*** Cathedral 2-Storey Charmer just steps from 13th Avenue’s shops and cafés *** This delightful character home welcomes you with a sunny front porch and showcases timeless features such as graceful archways, an original built-in china cabinet, and stunning diagonal hardwood floors on the main level. The kitchen has been thoughtfully updated with custom cabinetry, quartz countertops, stainless fridge & stove, plus a stainless built-in dishwasher in the functional island. The home is bright & inviting, perfect for everyday living and entertaining. Upstairs, you’ll find four generously sized bedrooms and 4-piece bathroom with a unique art deco vanity. On the lower level you will find a solid brick foundation in very good shape, a Trane high-efficiency furnace, laundry area and plenty of storage. The backyard offers a private deck, green space and parking for up to six vehicles or the opportunity to expand your yard. Enjoy the sought-after Cathedral neighborhood where tree-lined streets and local amenities create a vibrant & walkable lifestyle! (id:41462)
Property Details
| MLS® Number | SK016074 |
| Property Type | Single Family |
| Neigbourhood | Cathedral RG |
| Features | Treed, Lane |
| Structure | Deck |
Building
| Bathroom Total | 1 |
| Bedrooms Total | 4 |
| Appliances | Washer, Refrigerator, Dishwasher, Dryer, Window Coverings, Stove |
| Architectural Style | 2 Level |
| Basement Development | Unfinished |
| Basement Type | Full (unfinished) |
| Constructed Date | 1907 |
| Heating Fuel | Natural Gas |
| Heating Type | Forced Air |
| Stories Total | 2 |
| Size Interior | 1,276 Ft2 |
| Type | House |
Parking
| Gravel | |
| Parking Space(s) | 6 |
Land
| Acreage | No |
| Fence Type | Partially Fenced |
| Size Irregular | 3500.00 |
| Size Total | 3500 Sqft |
| Size Total Text | 3500 Sqft |
Rooms
| Level | Type | Length | Width | Dimensions |
|---|---|---|---|---|
| Second Level | Bedroom | 9'8" x 11'10" | ||
| Second Level | Bedroom | 9'9" x 10'10" | ||
| Second Level | Bedroom | 9'8" x 11'4" | ||
| Second Level | Bedroom | 8'6" x 10'10" | ||
| Second Level | 4pc Bathroom | 5'5" x 5'5" | ||
| Main Level | Living Room | 11'9" x 13'10" | ||
| Main Level | Kitchen | 11'5" x 9'11" | ||
| Main Level | Dining Room | 10'5" x 14'7" | ||
| Main Level | Enclosed Porch | 6'10" x 9'10" |
Contact Us
Contact us for more information
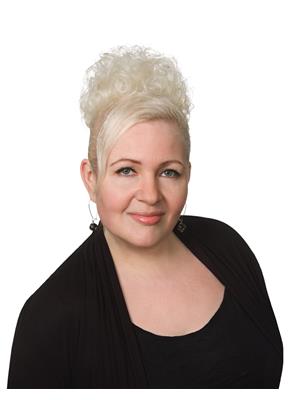
Adrienne Heron
Salesperson
https://adrienne-heron.c21.ca/
4420 Albert Street
Regina, Saskatchewan S4S 6B4








