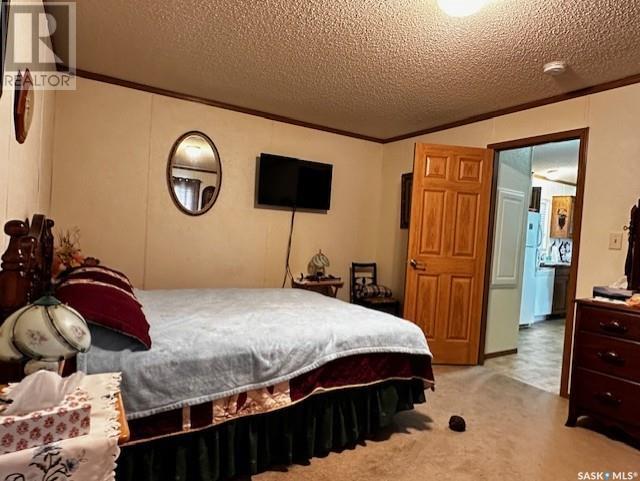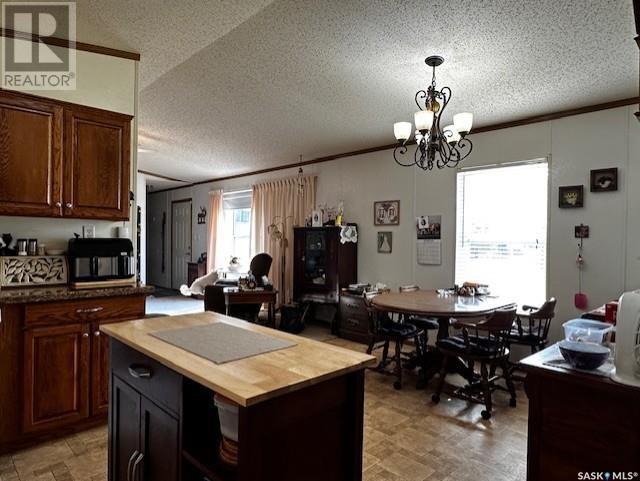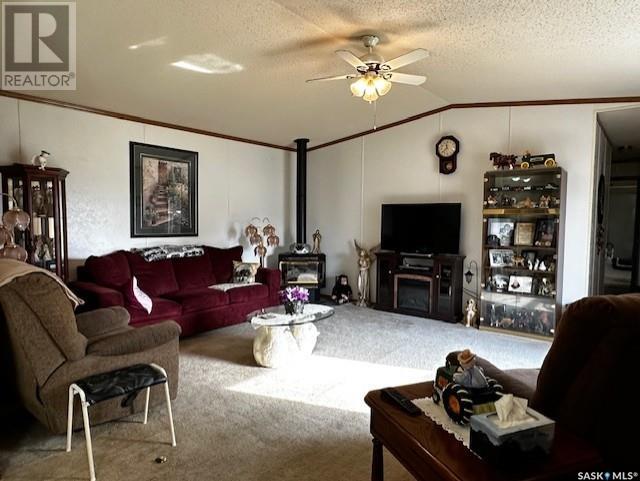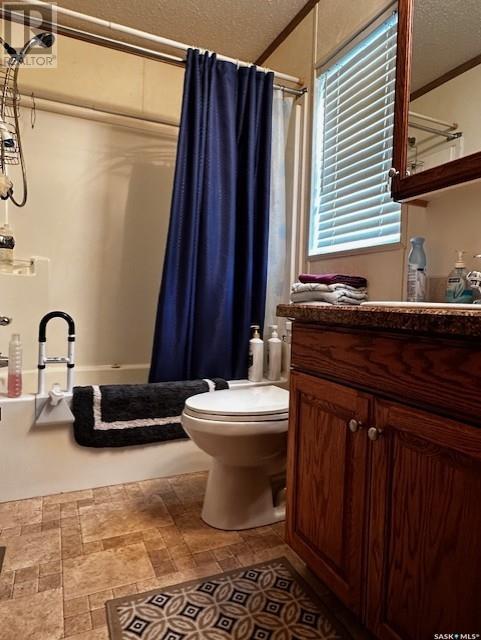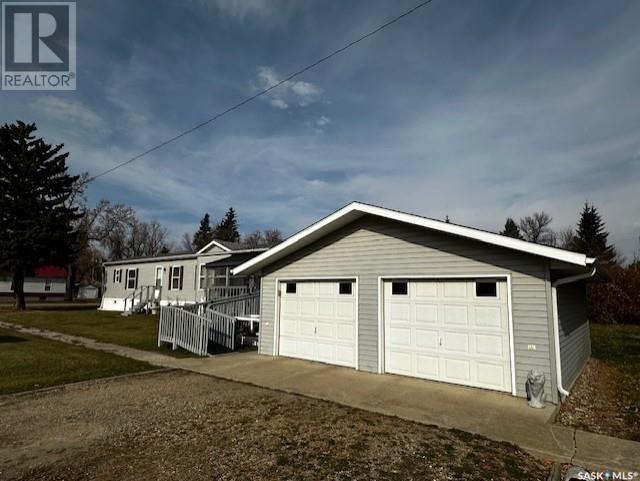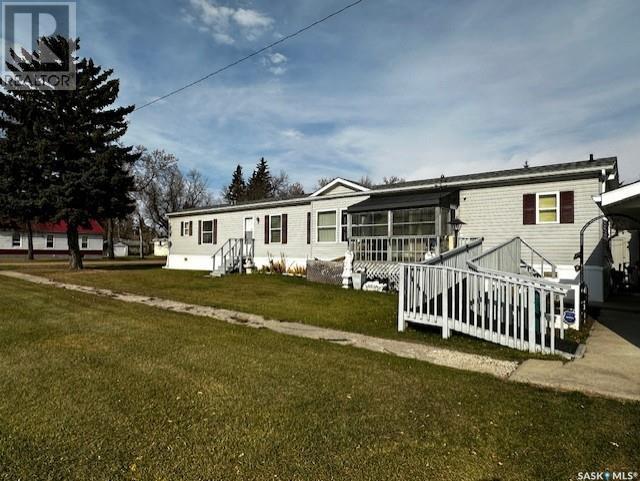215 Louis Street Neudorf, Saskatchewan S0A 2T0
$118,500
Nestled in the peaceful community of Neudorf, Saskatchewan, at 215 Louis Street, this 1,440 sq ft modular home, built in 2009, sits on a titled lot. The home features three bedrooms, including a spacious master suite with a walk-in closet, a four-piece en-suite boasting both a shower and jacuzzi tub. Two additional bedrooms are situated at the east end of the home, along with a full bathroom for added convenience. The heart of the home lies in the open-concept kitchen and dining area, ideal for hosting gatherings of any size. A built-in dishwasher makes cleanup a breeze, and the pantry, equipped with custom shelving and drawers, ensures plenty of storage. The vaulted ceiling flows seamlessly into the living room, enhancing the open feel throughout. Additional features include a ramp that makes the home easily accessible, a laundry room that houses the water heater and electric forced-air furnace, and central air conditioning for year-round comfort. The property also features a double detached garage, equipped with power-operated doors, and a welcoming front deck. Practical upgrades include a natural gas stove (2023), heated water lines, vinyl-insulated skirting, 200-amp electrical service, and shingles in September 2014. This home offers both comfort and convenience in a community setting. (id:41462)
Property Details
| MLS® Number | SK000583 |
| Property Type | Single Family |
| Features | Treed, Corner Site, Rectangular, Double Width Or More Driveway |
Building
| Bathroom Total | 2 |
| Bedrooms Total | 3 |
| Appliances | Washer, Refrigerator, Satellite Dish, Dryer, Microwave, Window Coverings, Garage Door Opener Remote(s), Storage Shed, Stove |
| Architectural Style | Mobile Home |
| Basement Development | Not Applicable |
| Basement Type | Crawl Space (not Applicable) |
| Constructed Date | 2010 |
| Cooling Type | Central Air Conditioning |
| Fireplace Fuel | Gas |
| Fireplace Present | Yes |
| Fireplace Type | Conventional |
| Heating Fuel | Electric |
| Heating Type | Forced Air |
| Size Interior | 1,440 Ft2 |
| Type | Mobile Home |
Parking
| Detached Garage | |
| Gravel | |
| Parking Space(s) | 4 |
Land
| Acreage | No |
| Landscape Features | Lawn |
| Size Frontage | 50 Ft |
| Size Irregular | 6000.00 |
| Size Total | 6000 Sqft |
| Size Total Text | 6000 Sqft |
Rooms
| Level | Type | Length | Width | Dimensions |
|---|---|---|---|---|
| Main Level | Living Room | 16 ft ,10 in | 15 ft ,6 in | 16 ft ,10 in x 15 ft ,6 in |
| Main Level | Kitchen | 13 ft ,9 in | 8 ft ,2 in | 13 ft ,9 in x 8 ft ,2 in |
| Main Level | Dining Room | 10 ft ,9 in | 8 ft ,7 in | 10 ft ,9 in x 8 ft ,7 in |
| Main Level | Laundry Room | 8 ft ,6 in | 8 ft ,4 in | 8 ft ,6 in x 8 ft ,4 in |
| Main Level | Storage | 8 ft ,6 in | 5 ft ,8 in | 8 ft ,6 in x 5 ft ,8 in |
| Main Level | Primary Bedroom | 16 ft ,8 in | 11 ft ,5 in | 16 ft ,8 in x 11 ft ,5 in |
| Main Level | 4pc Ensuite Bath | 10 ft ,8 in | 8 ft ,6 in | 10 ft ,8 in x 8 ft ,6 in |
| Main Level | Storage | 4 ft ,2 in | 3 ft ,6 in | 4 ft ,2 in x 3 ft ,6 in |
| Main Level | Bedroom | 10 ft ,9 in | 10 ft ,3 in | 10 ft ,9 in x 10 ft ,3 in |
| Main Level | Bedroom | 11 ft ,6 in | 111 ft ,3 in | 11 ft ,6 in x 111 ft ,3 in |
| Main Level | 4pc Bathroom | 7 ft ,6 in | 5 ft | 7 ft ,6 in x 5 ft |
Contact Us
Contact us for more information

Lisa Kirkwood
Salesperson
32 Smith Street West
Yorkton, Saskatchewan S3N 3X5




















