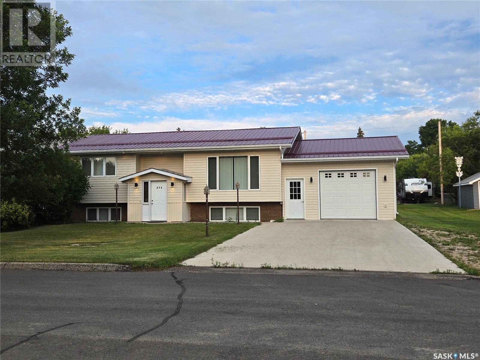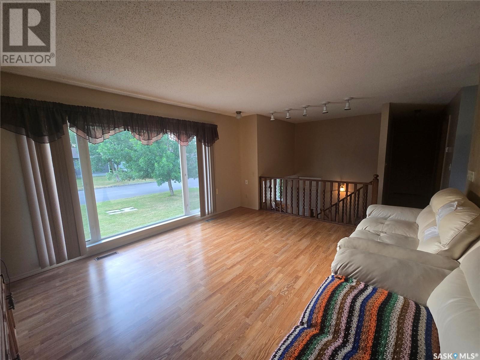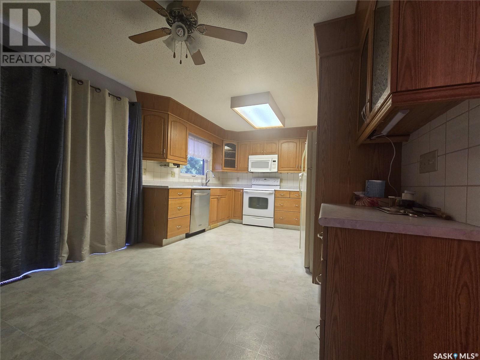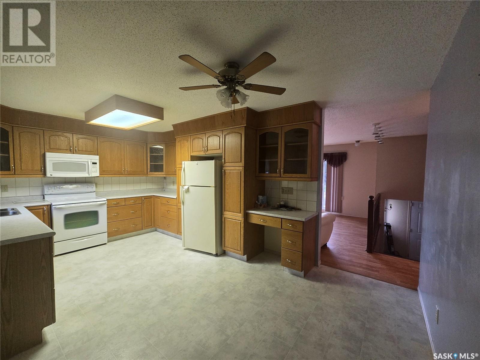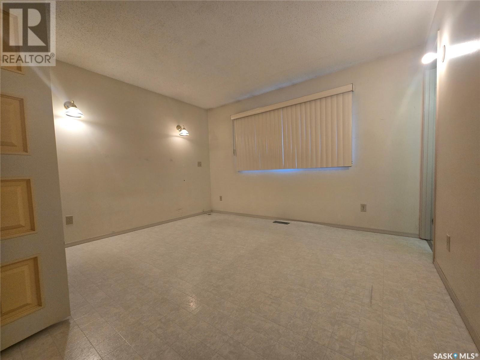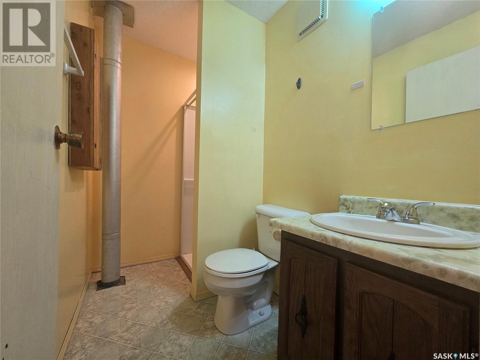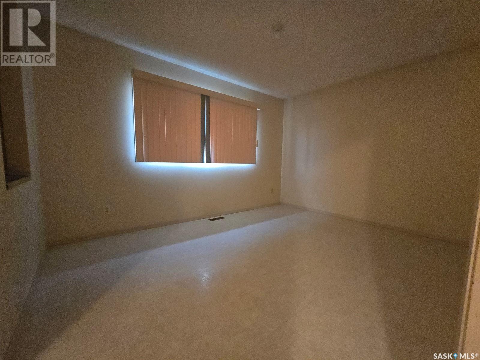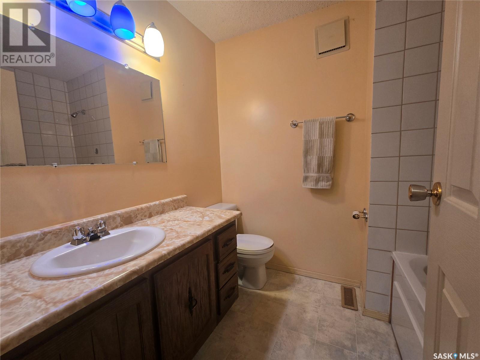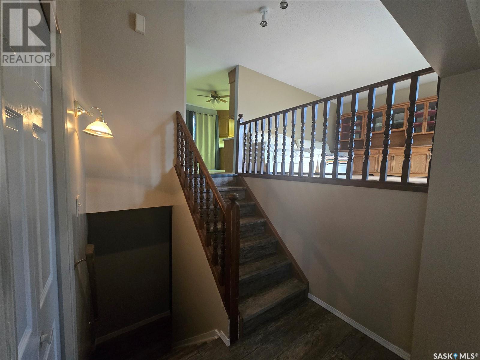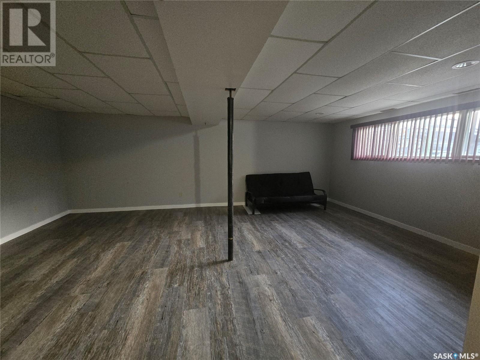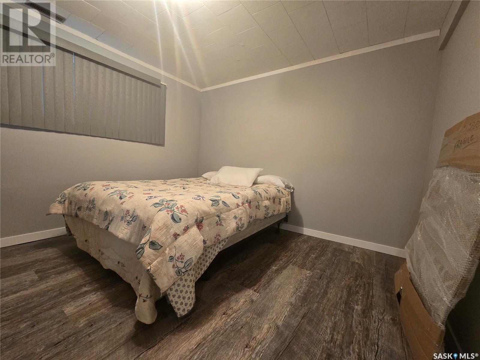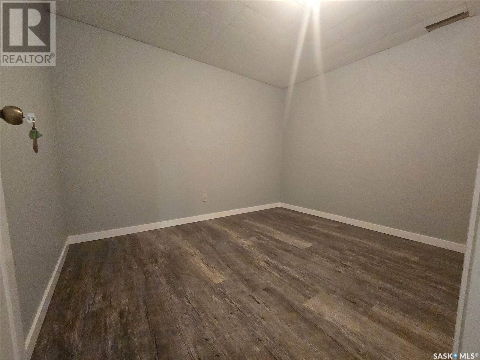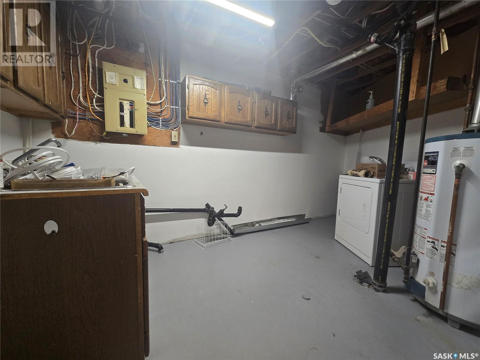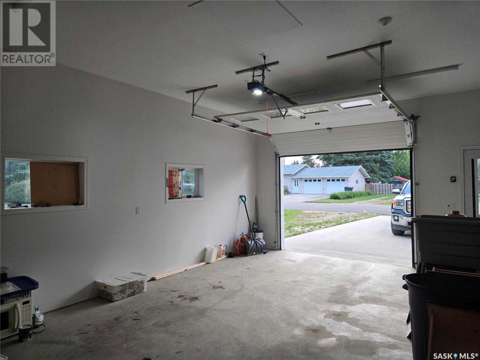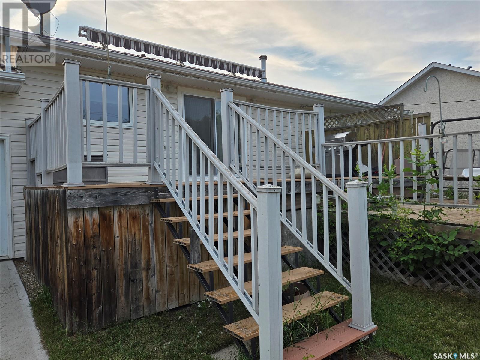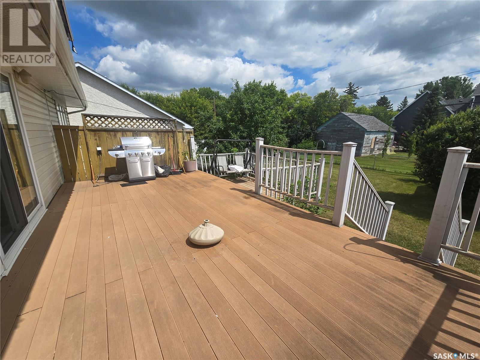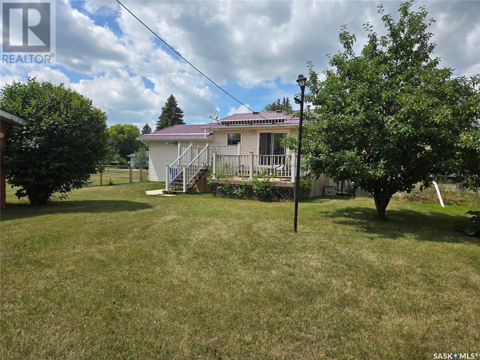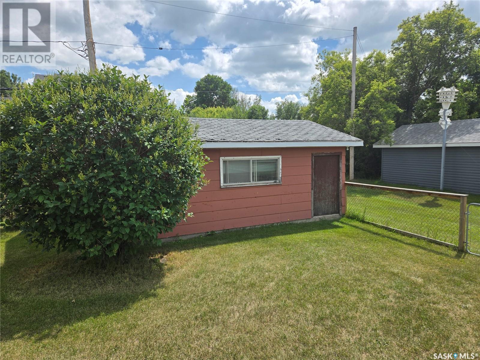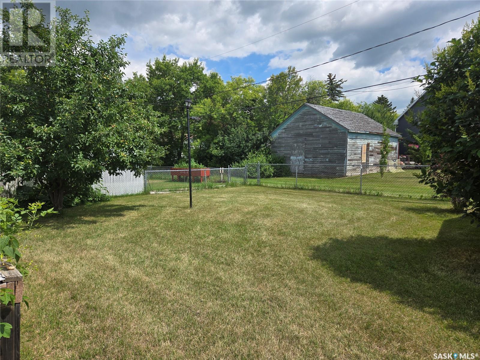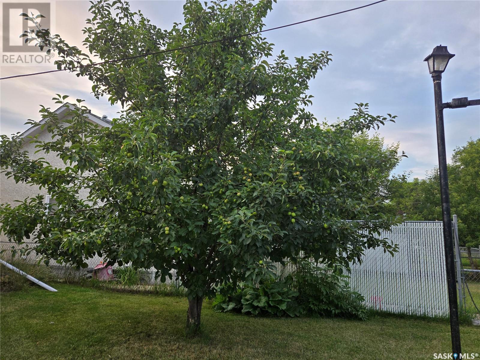215 Heward Street Stoughton, Saskatchewan S0G 4T0
$214,900
Immaculate 2+ 1 bedroom bi-level in Stoughton, features a huge living room, with a wonderful floor to ceiling picture window, and family oriented kitchen/ dining room, that boasts well maintained oak cupboards. The spacious master bedroom has a convenient three piece bath. There is a second bedroom, that is set up for a stacking washer and dryer, but easily converted to the original closet. There is also a four piece bath with a jetted tub, to complete the main floor. The lower level consists of a very open family room, an additional bedroom, den and large utility/laundry room. The gorgeous laminate flooring on the lower level is new. This home has extra lighting situated throughout the home, so would be bright, even on dull, cloudy days. There is also a single attached garage, that's insulated and drywalled. Step outside , from the kitchen eating area to a family sized deck, that features a remote operated awning, to shelter you from the hot sun or rain. The back yard is fully fenced with chain link fencing, plus there's a good sized storage shed for all your yard equipment and tools. situated on a very quiet street, close to the K-12 school. Move- in ready, so call today to see this impressive home ! (id:41462)
Property Details
| MLS® Number | SK012948 |
| Property Type | Single Family |
| Features | Treed, Rectangular |
| Structure | Deck |
Building
| Bathroom Total | 2 |
| Bedrooms Total | 3 |
| Appliances | Refrigerator, Dishwasher, Storage Shed, Stove |
| Architectural Style | Bi-level |
| Basement Development | Finished |
| Basement Type | Full (finished) |
| Constructed Date | 1980 |
| Cooling Type | Central Air Conditioning |
| Heating Fuel | Natural Gas |
| Heating Type | Forced Air |
| Size Interior | 1,022 Ft2 |
| Type | House |
Parking
| Attached Garage | |
| Parking Space(s) | 2 |
Land
| Acreage | No |
| Fence Type | Fence |
| Landscape Features | Lawn |
| Size Frontage | 66 Ft |
| Size Irregular | 7260.00 |
| Size Total | 7260 Sqft |
| Size Total Text | 7260 Sqft |
Rooms
| Level | Type | Length | Width | Dimensions |
|---|---|---|---|---|
| Basement | Family Room | 22'5" x 15'5" | ||
| Basement | Bedroom | 11' x 9' | ||
| Basement | Den | 11' x 9' | ||
| Basement | Laundry Room | 10 ft | 10 ft x Measurements not available | |
| Main Level | Living Room | 15' x 13'5" | ||
| Main Level | Kitchen/dining Room | 17'5" x 11' | ||
| Main Level | Primary Bedroom | 12' x 11' | ||
| Main Level | 3pc Ensuite Bath | 7'5" x 4'5" | ||
| Main Level | Bedroom | 12'5" x 9'5" | ||
| Main Level | 4pc Bathroom | 7'5" x 6' |
Contact Us
Contact us for more information
Darrell Noyes
Salesperson
https://darrell-noyes.c21.ca/
4420 Albert Street
Regina, Saskatchewan S4S 6B4



