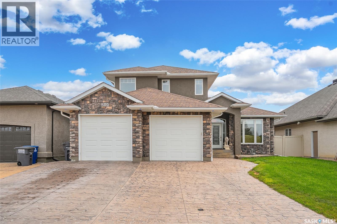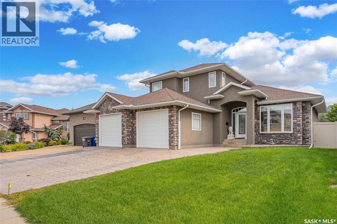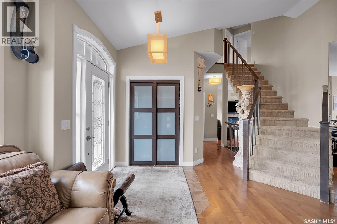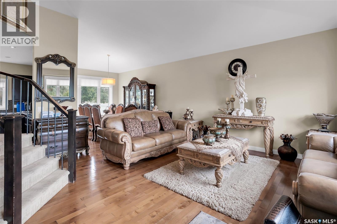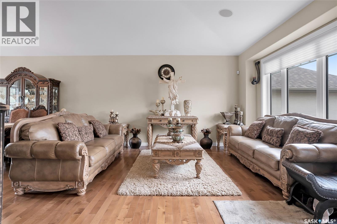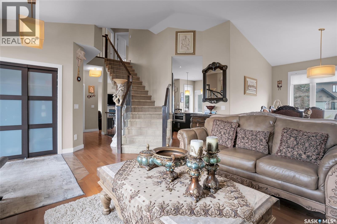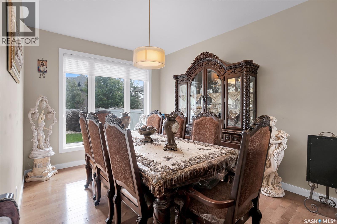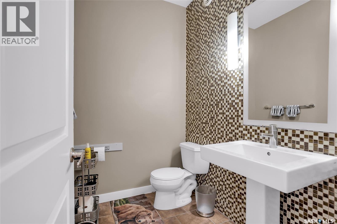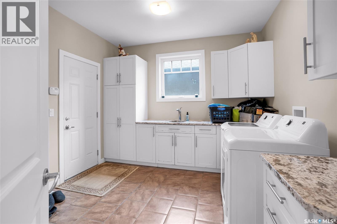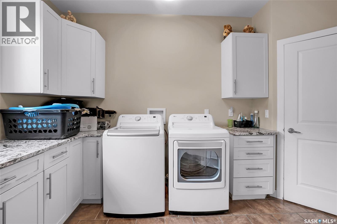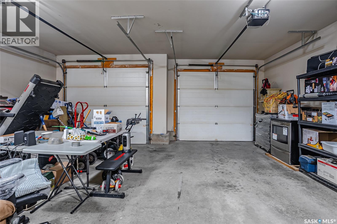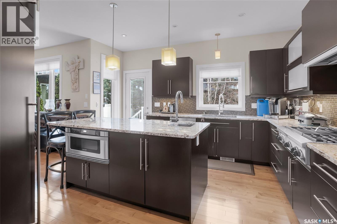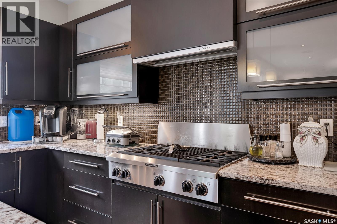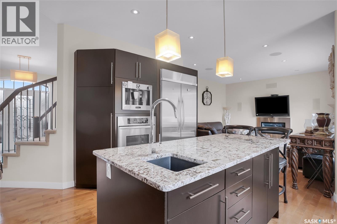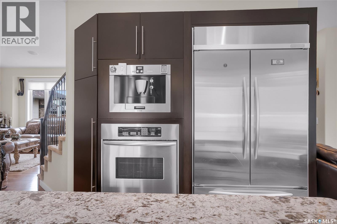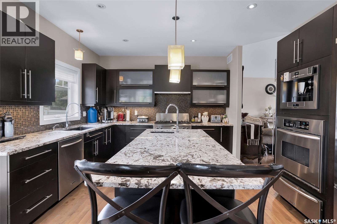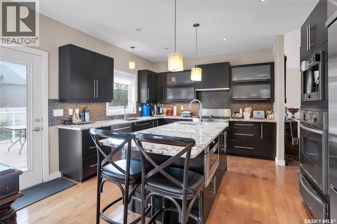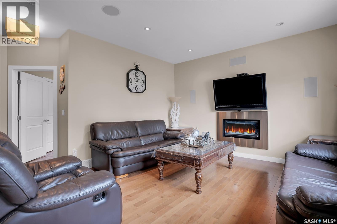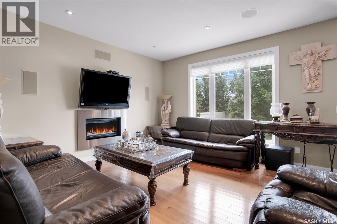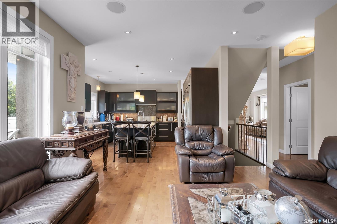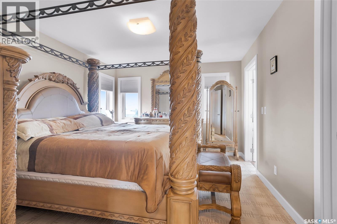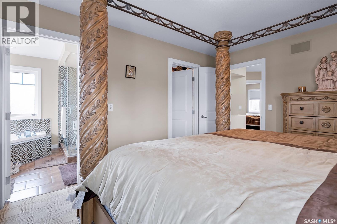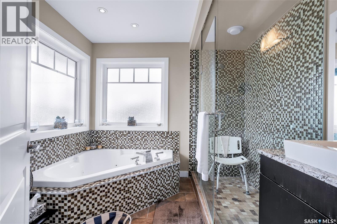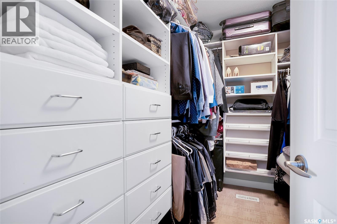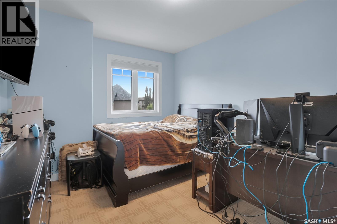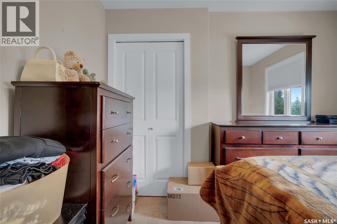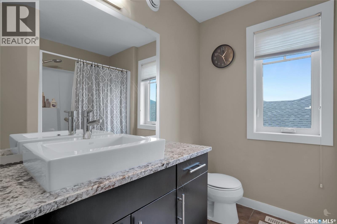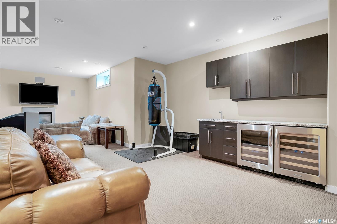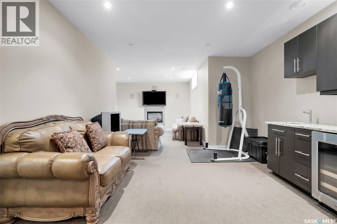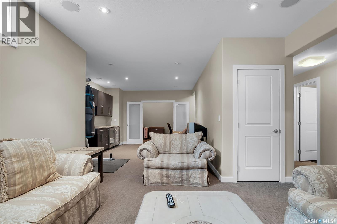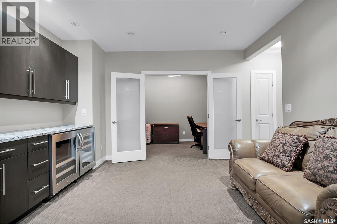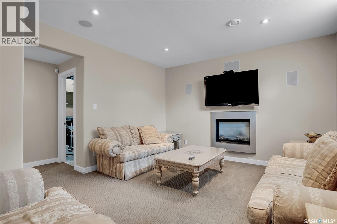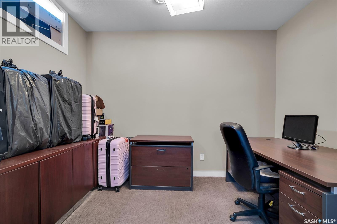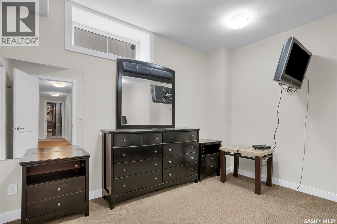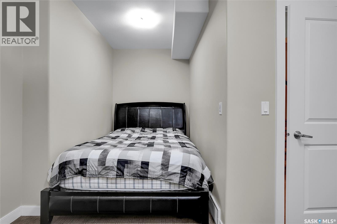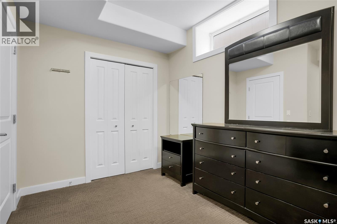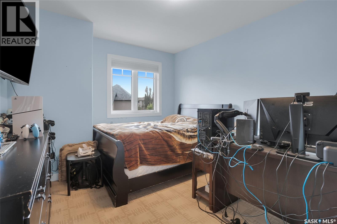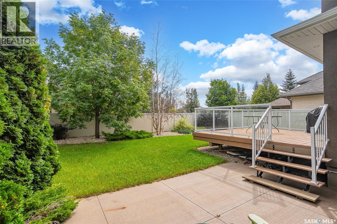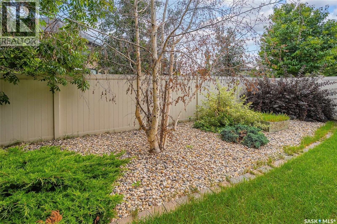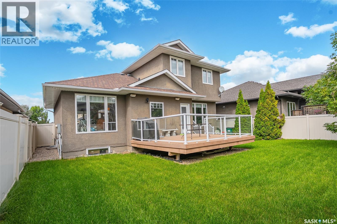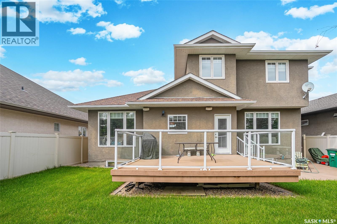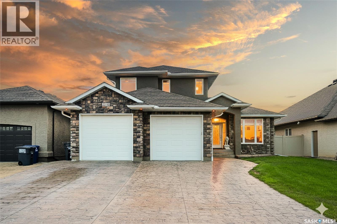215 Beechwood Crescent Saskatoon, Saskatchewan S7V 1K6
$869,900
Spacious and bright in sought-after Briarwood! This 1,925 sq. ft. 2-storey offers a well-planned layout with a modern kitchen featuring granite counters, gas range, and a large island for cooking and gathering. The main floor includes a generous dining area, family room, and convenient laundry. Upstairs you’ll find a huge primary bedroom with walk-in closet and ensuite, plus two decent-sized bedrooms. The fully finished basement extends your living space with a massive rec room, office, extra bedroom, and 4-pc bath. Wired speakers are already installed throughout the home—ready for your system. Enjoy a quiet, fenced yard with composite deck and a double garage with high ceilings. This home has to be viewed to be fully appreciated. (id:41462)
Property Details
| MLS® Number | SK017444 |
| Property Type | Single Family |
| Neigbourhood | Briarwood |
| Features | Rectangular, Sump Pump |
| Structure | Deck |
Building
| Bathroom Total | 4 |
| Bedrooms Total | 5 |
| Appliances | Washer, Refrigerator, Dishwasher, Dryer, Microwave, Oven - Built-in, Window Coverings, Stove |
| Architectural Style | 2 Level |
| Basement Development | Finished |
| Basement Type | Full (finished) |
| Constructed Date | 2007 |
| Cooling Type | Central Air Conditioning, Air Exchanger |
| Fireplace Fuel | Gas |
| Fireplace Present | Yes |
| Fireplace Type | Conventional |
| Heating Fuel | Natural Gas |
| Heating Type | Forced Air |
| Stories Total | 2 |
| Size Interior | 1,925 Ft2 |
| Type | House |
Parking
| Attached Garage | |
| Parking Space(s) | 5 |
Land
| Acreage | No |
| Fence Type | Fence |
| Landscape Features | Lawn, Underground Sprinkler |
| Size Frontage | 52 Ft ,5 In |
| Size Irregular | 6098.00 |
| Size Total | 6098 Sqft |
| Size Total Text | 6098 Sqft |
Rooms
| Level | Type | Length | Width | Dimensions |
|---|---|---|---|---|
| Second Level | Bedroom | 10 ft | 11 ft ,8 in | 10 ft x 11 ft ,8 in |
| Second Level | Bedroom | 10 ft | 11 ft ,7 in | 10 ft x 11 ft ,7 in |
| Second Level | 4pc Bathroom | 9 ft | 7 ft | 9 ft x 7 ft |
| Second Level | Primary Bedroom | 11 ft ,7 in | 14 ft | 11 ft ,7 in x 14 ft |
| Second Level | 4pc Ensuite Bath | 8 ft | 9 ft | 8 ft x 9 ft |
| Basement | Bedroom | 16 ft | 12 ft | 16 ft x 12 ft |
| Basement | Bedroom | 8 ft | 11 ft | 8 ft x 11 ft |
| Basement | Other | 29 ft | 17 ft | 29 ft x 17 ft |
| Basement | Other | 12 ft | 10 ft | 12 ft x 10 ft |
| Basement | 4pc Bathroom | Measurements not available | ||
| Main Level | 2pc Bathroom | Measurements not available | ||
| Main Level | Living Room | 10 ft ,5 in | 17 ft ,9 in | 10 ft ,5 in x 17 ft ,9 in |
| Main Level | Dining Room | 10 ft | 10 ft | 10 ft x 10 ft |
| Main Level | Kitchen | 14 ft ,5 in | 14 ft | 14 ft ,5 in x 14 ft |
| Main Level | Family Room | 14 ft | 13 ft | 14 ft x 13 ft |
| Main Level | Laundry Room | 12 ft | 10 ft | 12 ft x 10 ft |
| Main Level | Storage | Measurements not available |
Contact Us
Contact us for more information

Ethan Guerrero
Salesperson
#250 1820 8th Street East
Saskatoon, Saskatchewan S7H 0T6
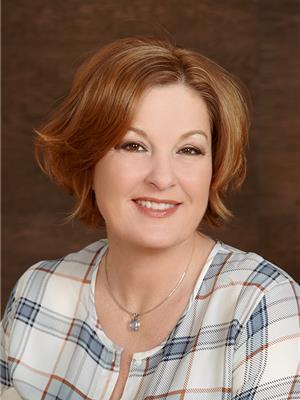
Susan Jacobucci
Salesperson
https://susanjacobucci.com/
#250 1820 8th Street East
Saskatoon, Saskatchewan S7H 0T6



