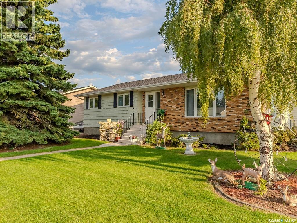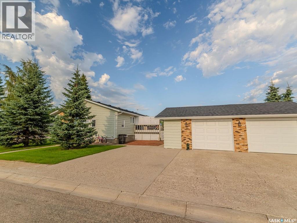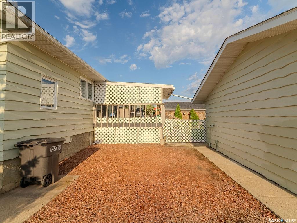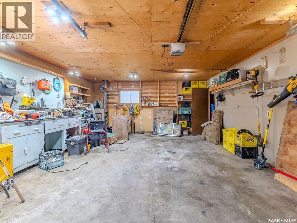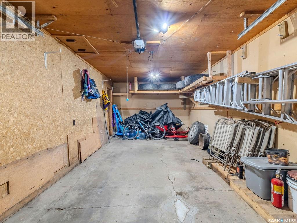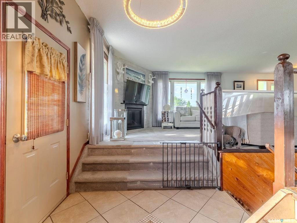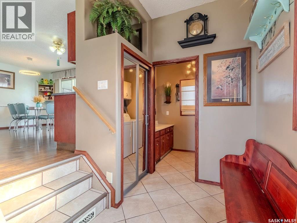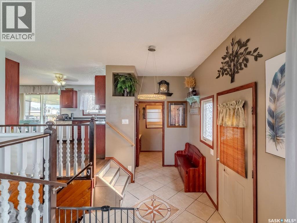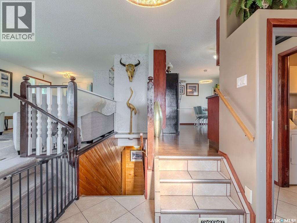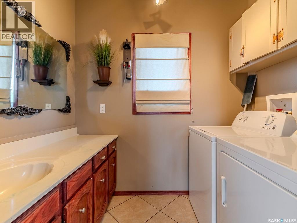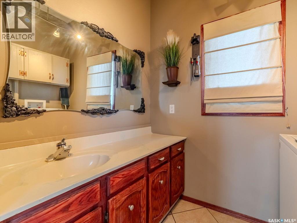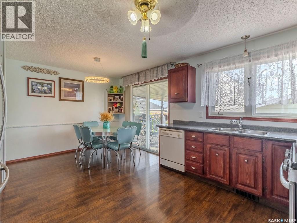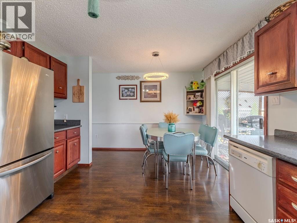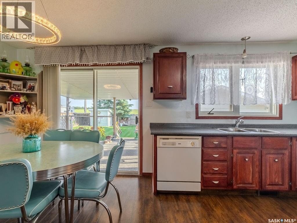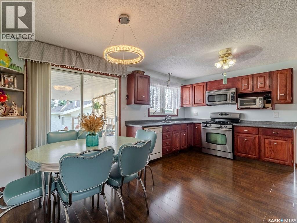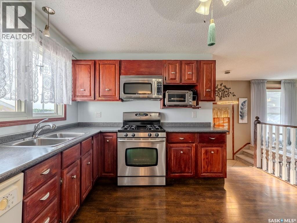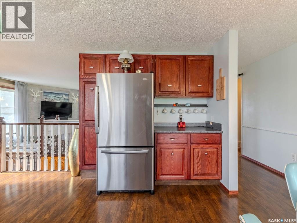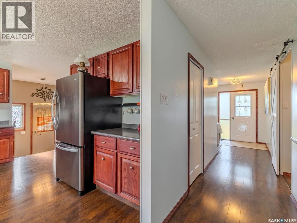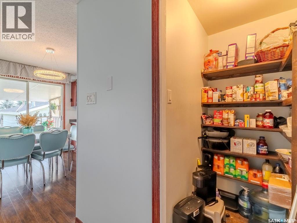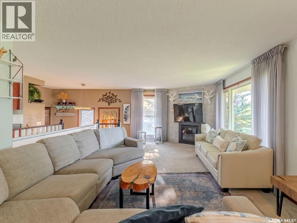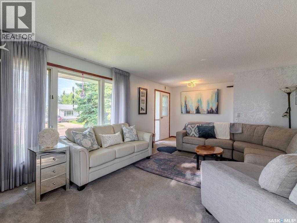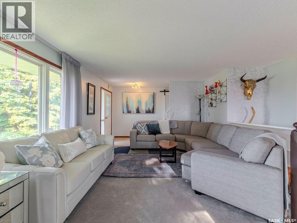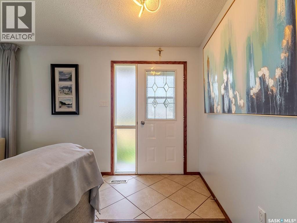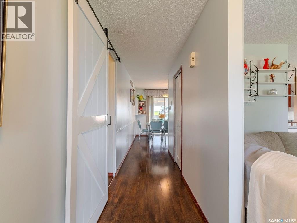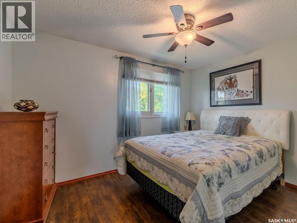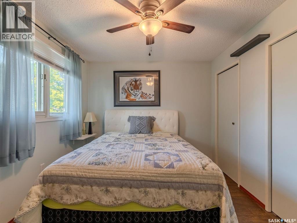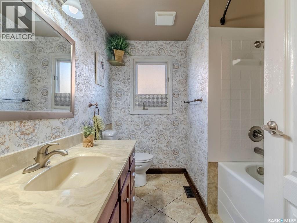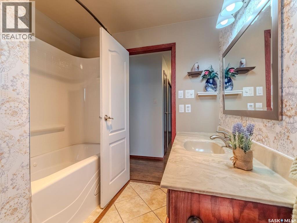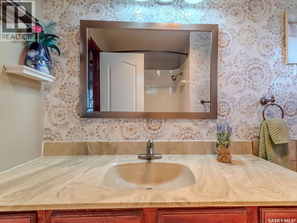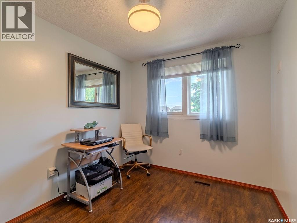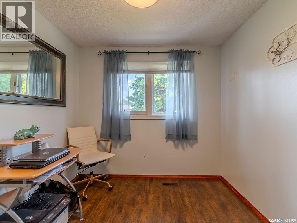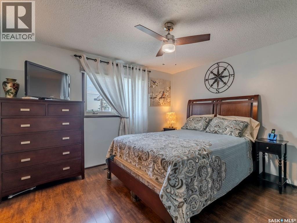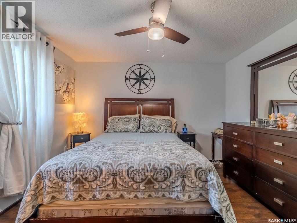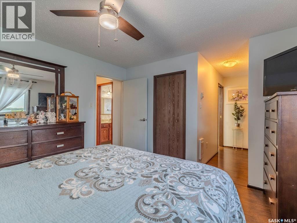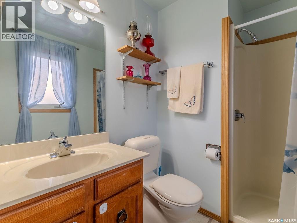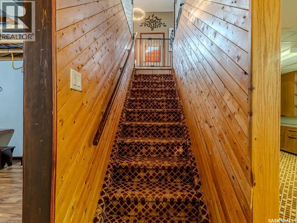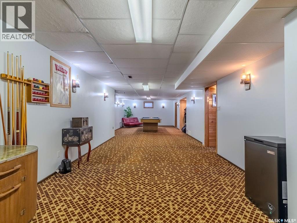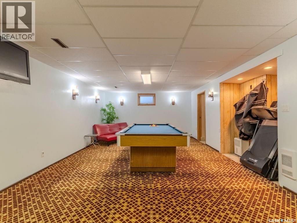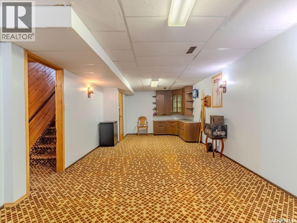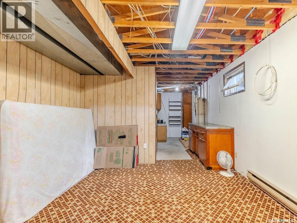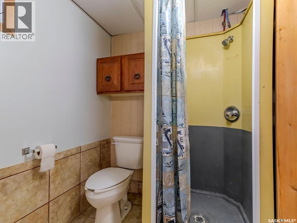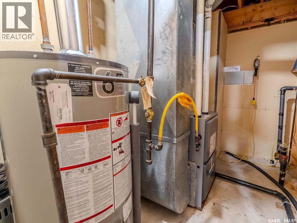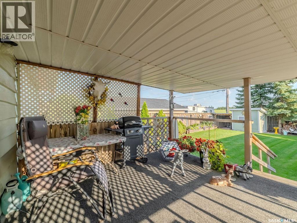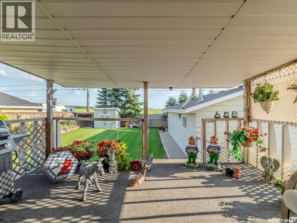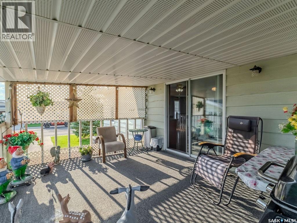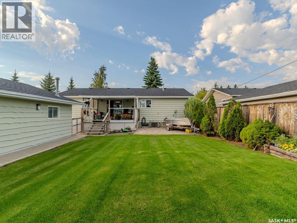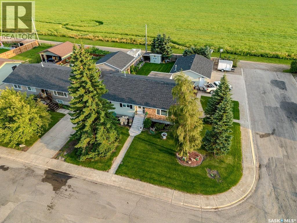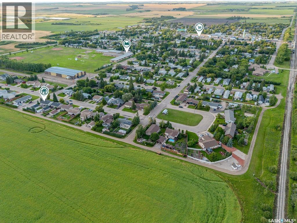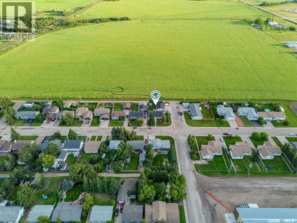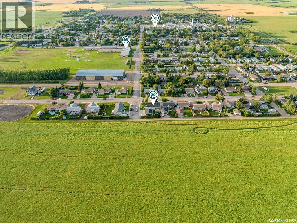215 7th Street S Wakaw, Saskatchewan S0K 4P0
$389,900
Unique Nelson-Built Bungalow in Wakaw, SK Welcome to this 1,472 sq. ft. Nelson-built bungalow, perfectly situated in the close-knit community of Wakaw—just minutes from beautiful Wakaw Lake and only 45 minutes from Saskatoon. This lovingly maintained home offers a rare combination of quality craftsmanship, modern upgrades, and privacy on a desirable corner lot with only one neighbor. Step inside to find three spacious bedrooms, updated bathrooms on the main floor, and a bright, open layout. The large kitchen is a chef’s dream, featuring a gas stove, huge pantry, and generous counter space. The dining area flows seamlessly to the covered deck, where you can relax and take in the views of your manicured yard, which backs onto peaceful farmland for added tranquility. The lower level offers endless possibilities with a large, open space perfect for entertaining or the option to add a couple more bedrooms if needed. A convenient 3-piece bathroom is already in place. Additional highlights include: All new mechanical systems Hurricane-resistant shingles Private yard with beautiful landscaping Quiet location in a welcoming community This home offers the perfect balance of comfort, functionality, and small-town charm—ideal as a family home, retirement retreat, or year-round lake getaway. (id:41462)
Property Details
| MLS® Number | SK017971 |
| Property Type | Single Family |
| Features | Treed, Corner Site |
| Structure | Deck, Patio(s) |
Building
| Bathroom Total | 3 |
| Bedrooms Total | 3 |
| Appliances | Washer, Refrigerator, Satellite Dish, Dishwasher, Dryer, Microwave, Garage Door Opener Remote(s), Storage Shed, Stove |
| Architectural Style | Bungalow |
| Basement Development | Finished |
| Basement Type | Full (finished) |
| Constructed Date | 1979 |
| Cooling Type | Central Air Conditioning |
| Fireplace Fuel | Gas |
| Fireplace Present | Yes |
| Fireplace Type | Conventional |
| Heating Fuel | Natural Gas |
| Heating Type | Forced Air |
| Stories Total | 1 |
| Size Interior | 1,472 Ft2 |
| Type | House |
Parking
| Detached Garage | |
| R V | |
| Heated Garage | |
| Parking Space(s) | 6 |
Land
| Acreage | No |
| Fence Type | Fence |
| Landscape Features | Lawn |
| Size Frontage | 70 Ft |
| Size Irregular | 8400.00 |
| Size Total | 8400 Sqft |
| Size Total Text | 8400 Sqft |
Rooms
| Level | Type | Length | Width | Dimensions |
|---|---|---|---|---|
| Basement | Other | 14 ft | 20 ft | 14 ft x 20 ft |
| Basement | Family Room | 12 ft | 16 ft | 12 ft x 16 ft |
| Basement | Other | X x X | ||
| Basement | Storage | 8 ft | 11 ft | 8 ft x 11 ft |
| Basement | 3pc Bathroom | X x X | ||
| Main Level | Kitchen | 9 ft | 11 ft | 9 ft x 11 ft |
| Main Level | Dining Room | 8 ft | 8 ft ,3 in | 8 ft x 8 ft ,3 in |
| Main Level | Living Room | 20 ft | 12 ft ,6 in | 20 ft x 12 ft ,6 in |
| Main Level | Bedroom | 9 ft ,6 in | 8 ft ,6 in | 9 ft ,6 in x 8 ft ,6 in |
| Main Level | Bedroom | 12 ft | 9 ft ,6 in | 12 ft x 9 ft ,6 in |
| Main Level | Primary Bedroom | 12 ft | 11 ft ,9 in | 12 ft x 11 ft ,9 in |
| Main Level | 3pc Ensuite Bath | X x X | ||
| Main Level | 4pc Bathroom | X x X | ||
| Main Level | Laundry Room | X x X | ||
| Main Level | Foyer | X x X |
Contact Us
Contact us for more information
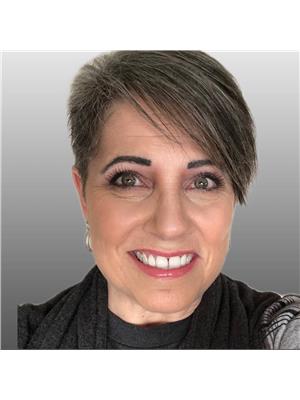
Terri Sawchuk
Salesperson
714 Duchess Street
Saskatoon, Saskatchewan S7K 0R3



