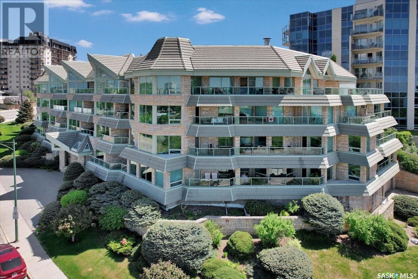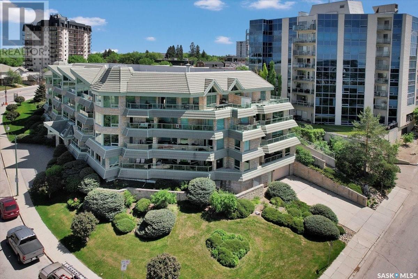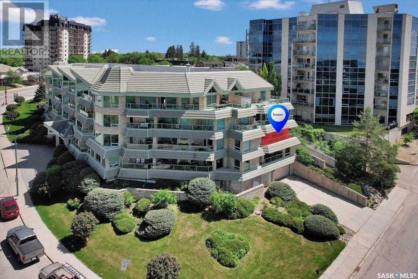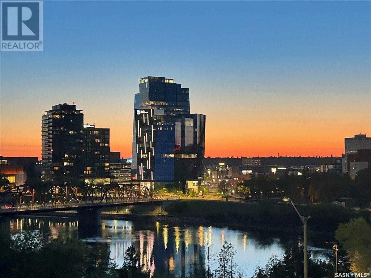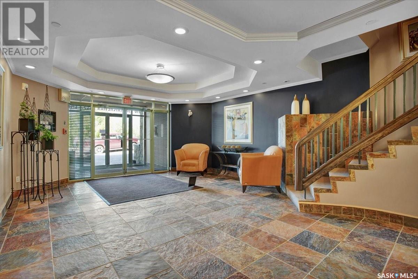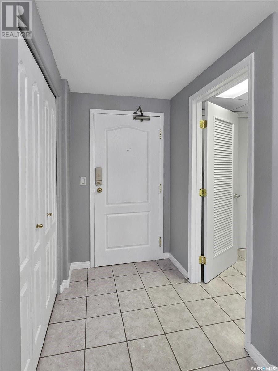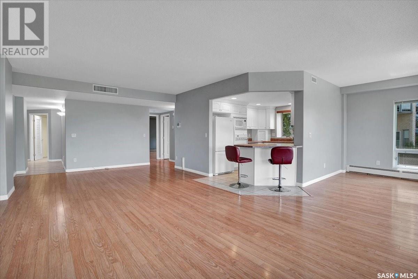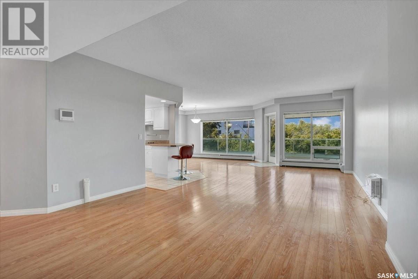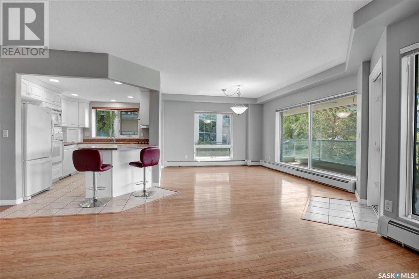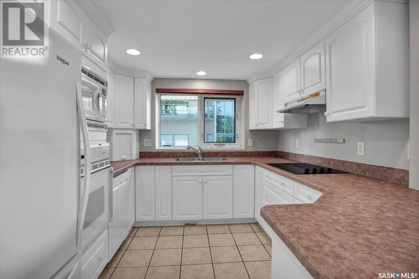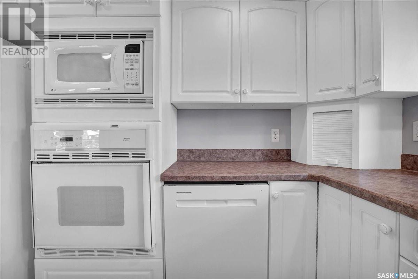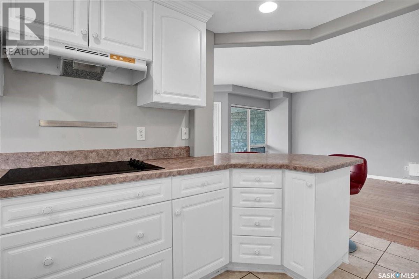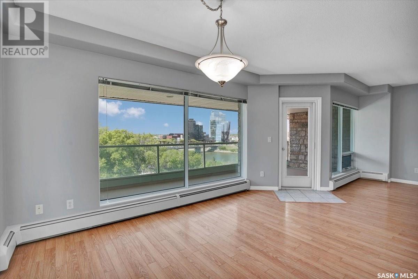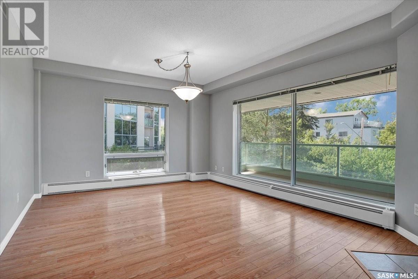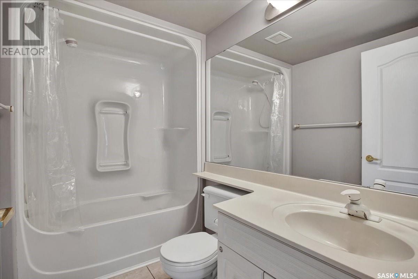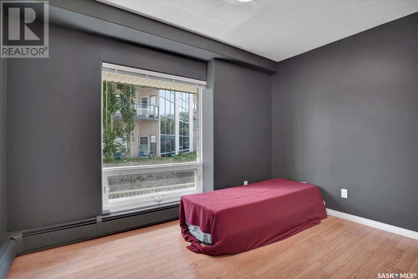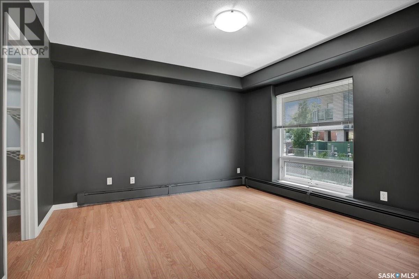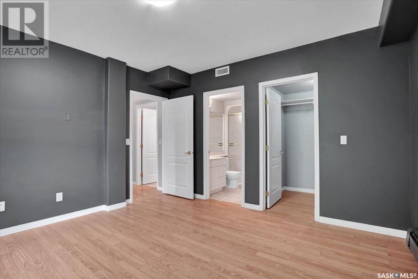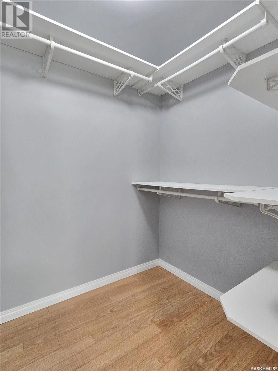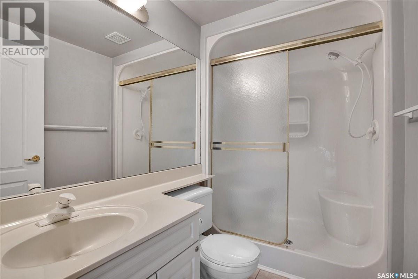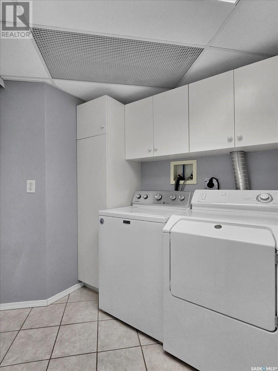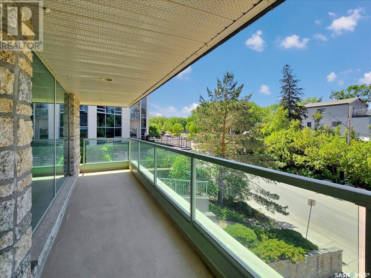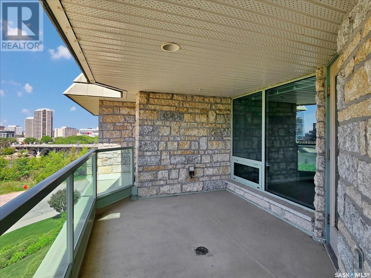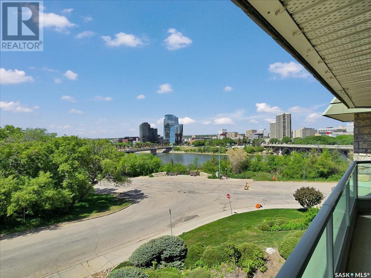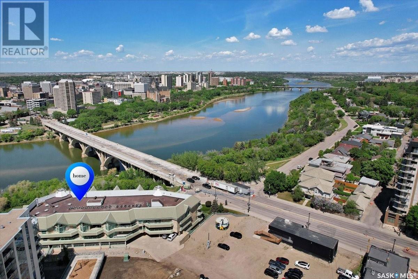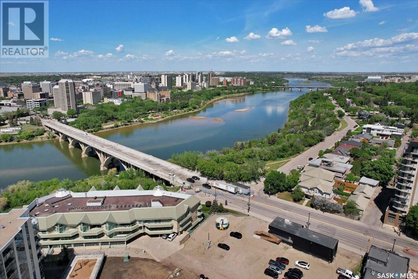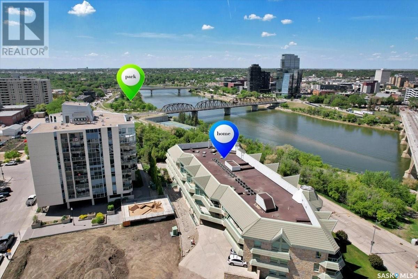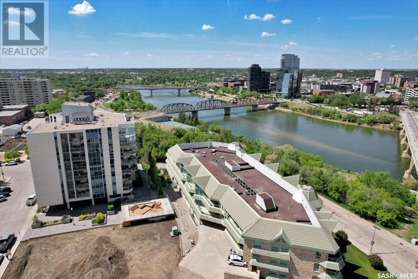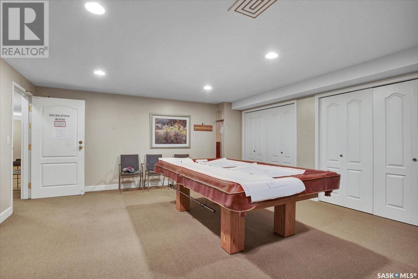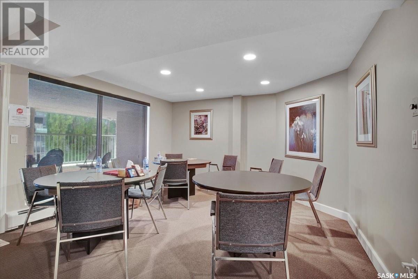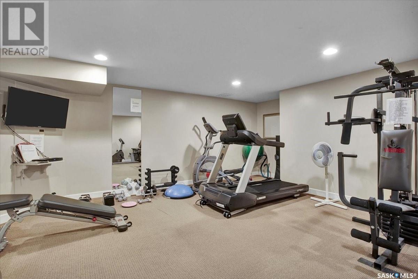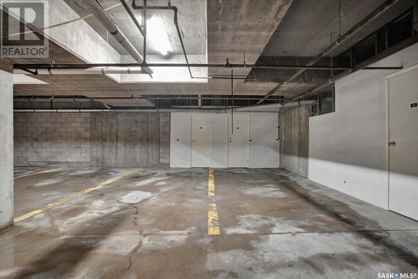215 510 Saskatchewan Crescent E Saskatoon, Saskatchewan S7N 4P9
$799,900Maintenance,
$717.22 Monthly
Maintenance,
$717.22 MonthlyWelcome to 215-510 Saskatchewan Cr E - a stunning 2 bedroom, 2 bathroom condo overlooking the beautiful South Saskatchewan River. When you enter, you are welcomed by a spacious formal living and dining area, and a nice sized kitchen. The large windows and balcony are a huge treat with its breathtaking views, whether you are having dinner, watching the sunset, winding down or wanting to catch a breath of fresh air. The master bedroom comes with a 3 piece ensuite and a large walk in closet creating ample space to store your clothes, shoes and belongings. The building has a private exercise room, a pool table and amenities room to lounge in. There are two underground parking space as well as on street parking available. Within walking distance of Broadway Avenue where you can find shops, restaurants and events throughout the summer. Enjoy your summer walks along the river or events featured in downtown Saskatoon. Don't miss out on this rare opportunity, call today to schedule a viewing! (id:41462)
Open House
This property has open houses!
2:00 pm
Ends at:4:00 pm
2:00 pm
Ends at:4:00 pm
Property Details
| MLS® Number | SK007615 |
| Property Type | Single Family |
| Neigbourhood | Nutana |
| Community Features | Pets Not Allowed |
| Features | Elevator, Wheelchair Access, Balcony |
Building
| Bathroom Total | 2 |
| Bedrooms Total | 2 |
| Amenities | Recreation Centre, Exercise Centre |
| Appliances | Washer, Refrigerator, Intercom, Dishwasher, Dryer, Microwave, Garburator, Oven - Built-in, Window Coverings, Garage Door Opener Remote(s), Hood Fan, Stove |
| Architectural Style | Low Rise |
| Constructed Date | 1999 |
| Cooling Type | Central Air Conditioning |
| Heating Type | Hot Water |
| Size Interior | 1,347 Ft2 |
| Type | Apartment |
Parking
| Underground | 2 |
| Other | |
| Parking Space(s) | 2 |
Land
| Acreage | No |
| Landscape Features | Lawn |
Rooms
| Level | Type | Length | Width | Dimensions |
|---|---|---|---|---|
| Main Level | Living Room | 17 ft ,4 in | 13 ft ,1 in | 17 ft ,4 in x 13 ft ,1 in |
| Main Level | Dining Room | 12 ft ,9 in | 7 ft ,2 in | 12 ft ,9 in x 7 ft ,2 in |
| Main Level | Kitchen | 11 ft ,7 in | 10 ft | 11 ft ,7 in x 10 ft |
| Main Level | Laundry Room | 12 ft ,5 in | 8 ft | 12 ft ,5 in x 8 ft |
| Main Level | 4pc Bathroom | Measurements not available | ||
| Main Level | Bedroom | 12 ft | 9 ft | 12 ft x 9 ft |
| Main Level | Bedroom | 11 ft ,8 in | 15 ft ,5 in | 11 ft ,8 in x 15 ft ,5 in |
| Main Level | 3pc Ensuite Bath | Measurements not available |
Contact Us
Contact us for more information

Aaron Wright
Associate Broker
1106 8th St E
Saskatoon, Saskatchewan S7H 0S4



