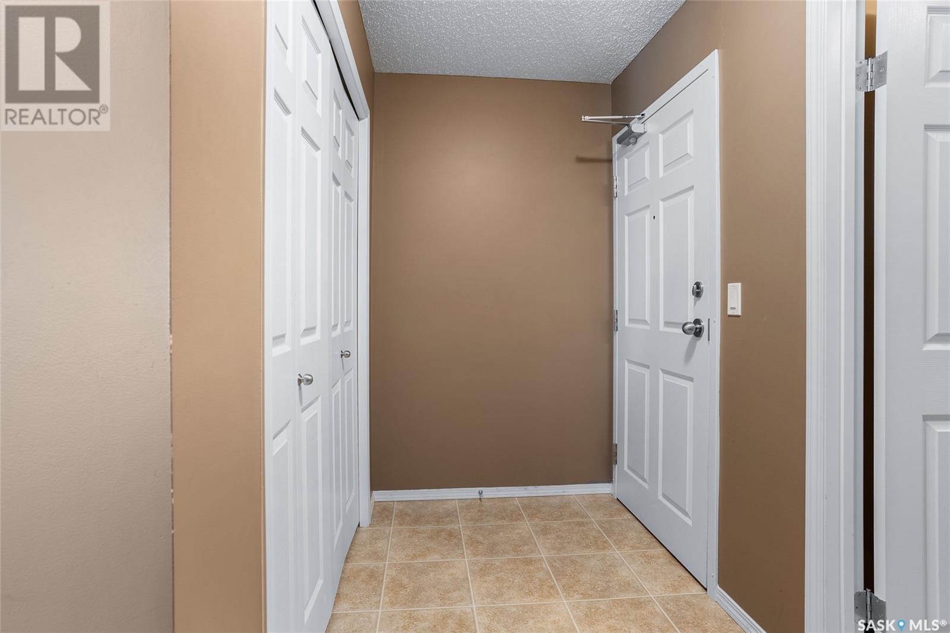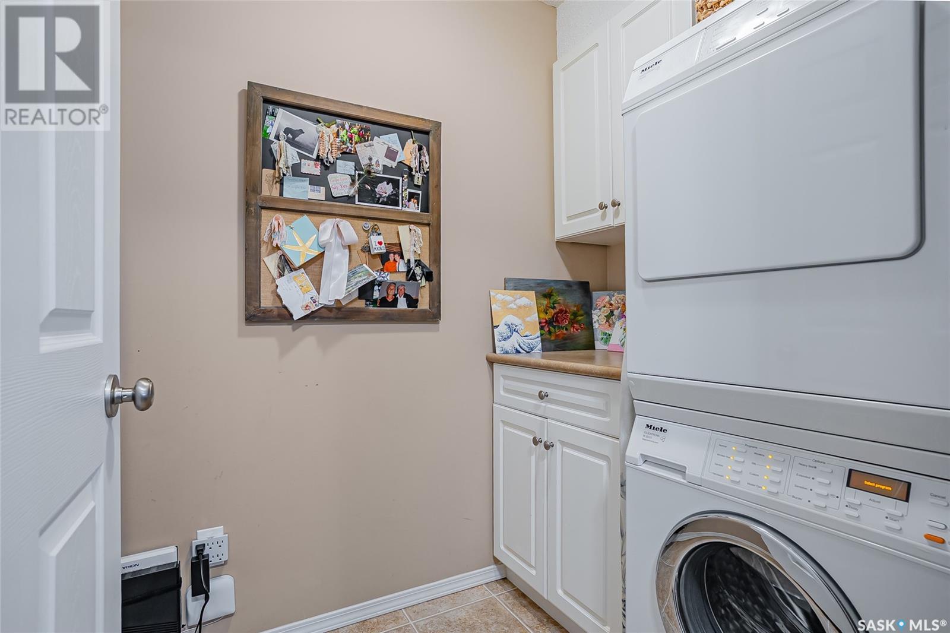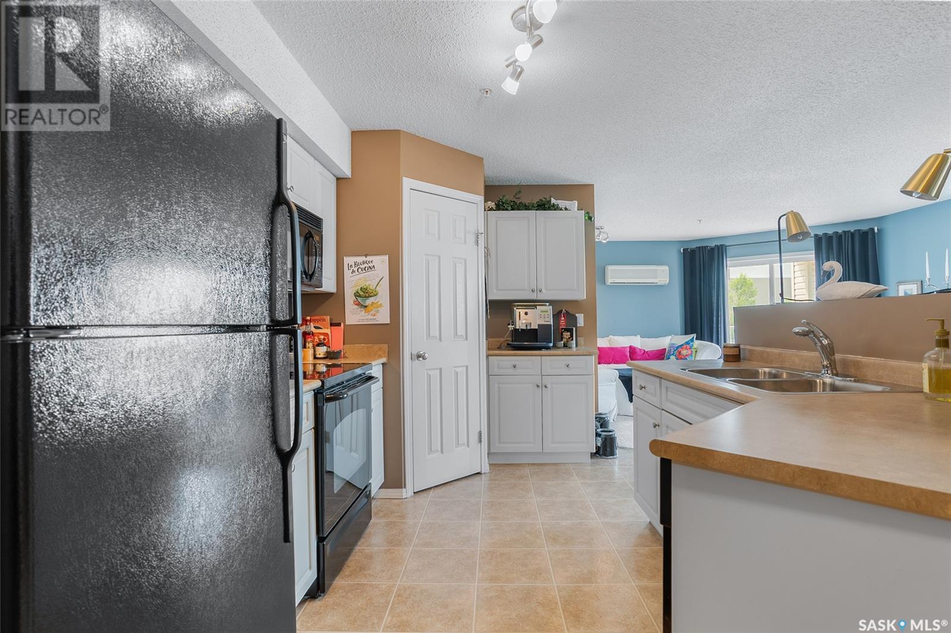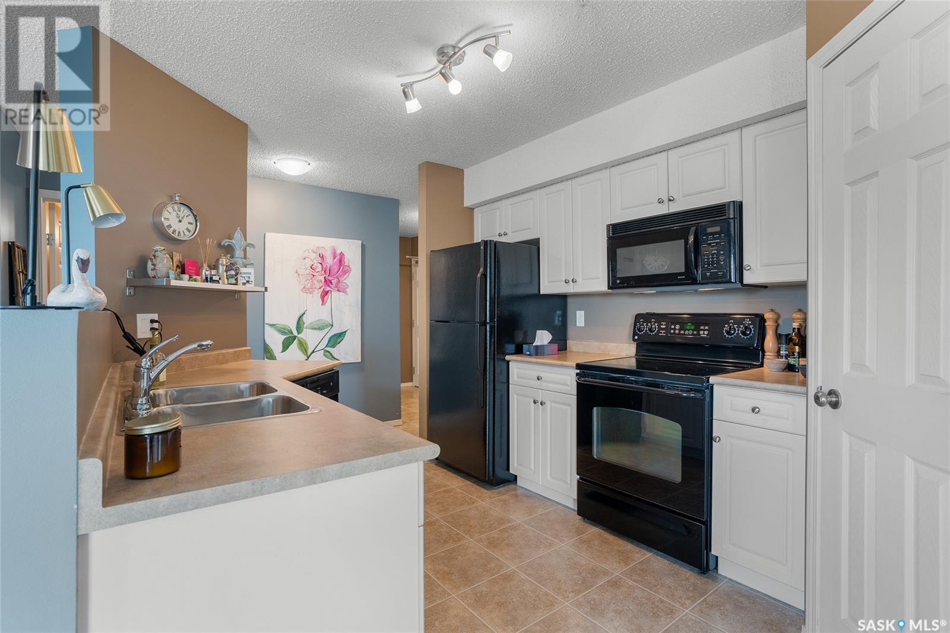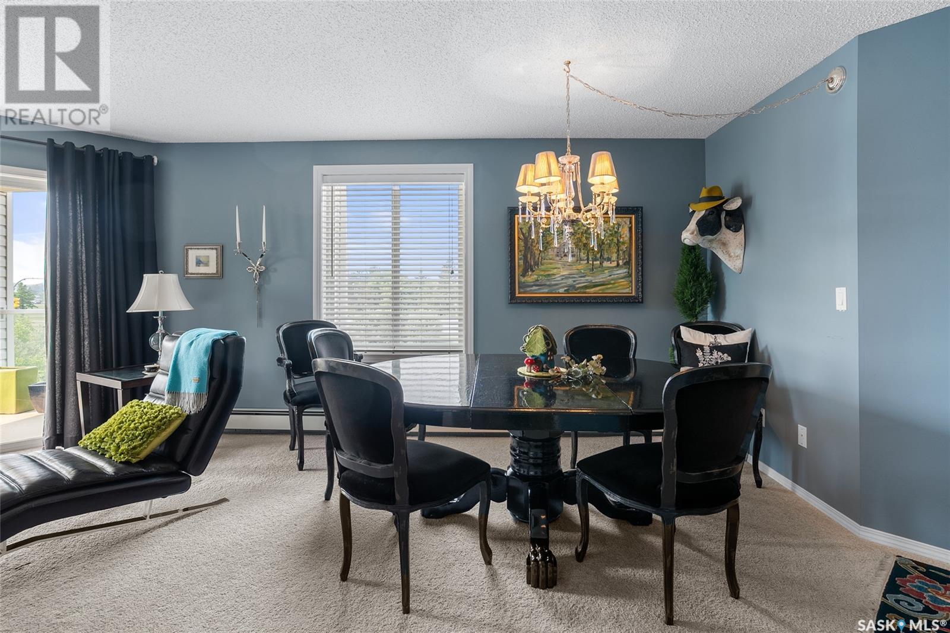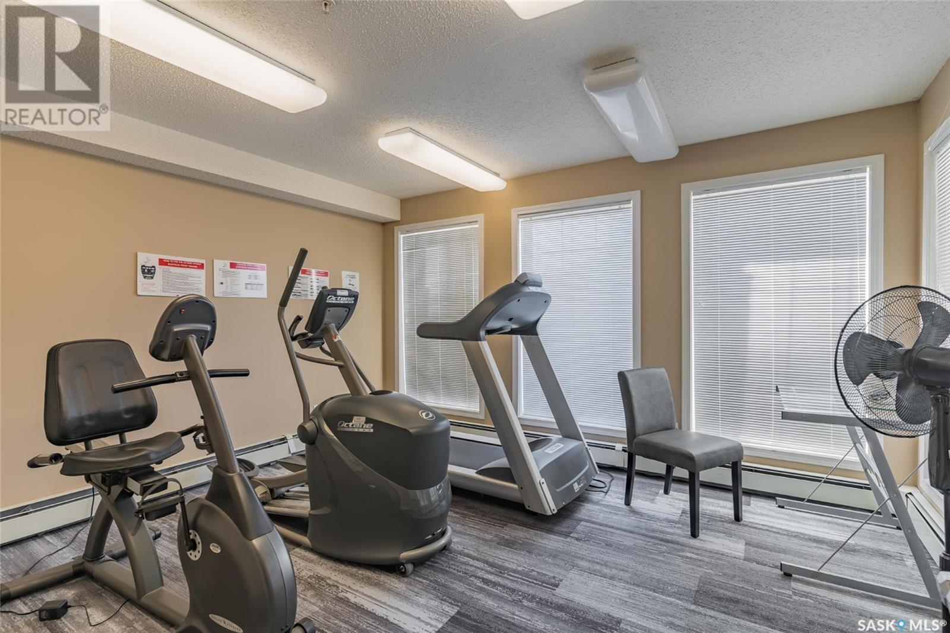215 303 Lowe Road Saskatoon, Saskatchewan S7S 1P2
$289,900Maintenance,
$616 Monthly
Maintenance,
$616 MonthlyCORNER UNIT!!! Welcome to this bright south/west facing condo in University Heights. Watch all the activities across the street in the park or those beautiful Saskatchewan sunsets from your balcony!! This is one of the largest units in the Forest Park complex at 1033 sqft. Open concept with a functional floor plan. Once entering this well maintained unit, there is a laundry room with custom build in cabinets. Kitchen offers a walk-in pantry which is open into the formal dining room. Living room has a corner balcony. Master bedroom features a walk-in closet plus a 4 piece bathroom. The second bedroom and extra bathroom is great for guests, family members or university students. Upgraded large air conditioning unit has been installed which cools the entire space. Underground parking stall is included. There is a recreation room and gym located on the main floor for your convenience. Handy Bus stop out front for University students. Amazing location and in walking distance to grocery stores, many restaurants, medical centers, gyms, and 2 large high schools. Short distance to the Forestry Farm and Zoo. Book your showing today!! (id:41462)
Property Details
| MLS® Number | SK009237 |
| Property Type | Single Family |
| Neigbourhood | University Heights |
| Community Features | Pets Allowed With Restrictions |
| Features | Elevator, Wheelchair Access, Balcony |
Building
| Bathroom Total | 2 |
| Bedrooms Total | 2 |
| Amenities | Recreation Centre, Exercise Centre |
| Appliances | Refrigerator, Dishwasher, Microwave, Window Coverings, Garage Door Opener Remote(s), Stove |
| Architectural Style | High Rise |
| Constructed Date | 2007 |
| Cooling Type | Wall Unit |
| Heating Type | Baseboard Heaters, Hot Water |
| Size Interior | 1,033 Ft2 |
| Type | Apartment |
Parking
| Underground | |
| Other | |
| Parking Space(s) | 1 |
Land
| Acreage | No |
Rooms
| Level | Type | Length | Width | Dimensions |
|---|---|---|---|---|
| Main Level | Kitchen | 8'5" x 12'7" | ||
| Main Level | Dining Room | 10'7" x 11' | ||
| Main Level | Living Room | 15'9" x 11'3" | ||
| Main Level | Primary Bedroom | 10'9" x 12'3" | ||
| Main Level | 4pc Ensuite Bath | Measurements not available | ||
| Main Level | Bedroom | 9'5" x 11'5" | ||
| Main Level | 3pc Bathroom | Measurements not available | ||
| Main Level | Laundry Room | Measurements not available |
Contact Us
Contact us for more information
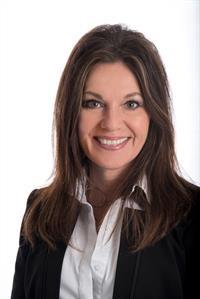
Ruth M Reddekopp
Salesperson
https://www.ruthreddekopp.com/
#200 227 Primrose Drive
Saskatoon, Saskatchewan S7K 5E4




