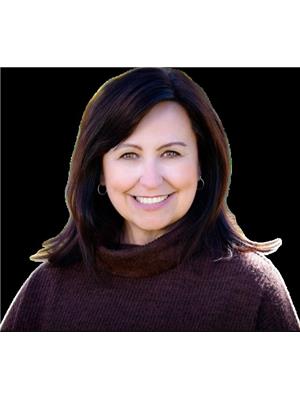2140 Lindsay Street Regina, Saskatchewan S4N 3B9
$239,900
Welcome to this charming upgraded bungalow that offers comfort, style and functionality. The home has been thoughtfully renovated throughout. The main floor boasts a bright and cozy living space with a dining area, 4 pc bathroom, a well appointed galley kitchen with custom cabinets, apron sink, and stainless steel appliances included, and a large primary bedroom. The basement is fully developed with an cozy additional bedroom, 2pc bathroom, and a private home theatre, that is perfect for entertaining or relaxing movie nights. With many upgrades throughout, this home is truly move in ready. The backyard is fully fenced, landscaped with a shed, a single detached garage (16x24), and additional parking spot. Whether your a first time buyer, downsizing, or looking for a unique home with character, this bungalow offers it all. Don't miss this great home. (id:41462)
Property Details
| MLS® Number | SK018459 |
| Property Type | Single Family |
| Neigbourhood | Broders Annex |
| Features | Treed, Rectangular |
| Structure | Deck |
Building
| Bathroom Total | 2 |
| Bedrooms Total | 2 |
| Appliances | Washer, Refrigerator, Dishwasher, Dryer, Microwave, Alarm System, Window Coverings, Garage Door Opener Remote(s), Storage Shed, Stove |
| Architectural Style | Bungalow |
| Basement Development | Finished |
| Basement Type | Full (finished) |
| Constructed Date | 1945 |
| Cooling Type | Central Air Conditioning |
| Fire Protection | Alarm System |
| Heating Fuel | Natural Gas |
| Heating Type | Forced Air |
| Stories Total | 1 |
| Size Interior | 680 Ft2 |
| Type | House |
Parking
| Detached Garage | |
| Parking Pad | |
| Gravel | |
| Parking Space(s) | 2 |
Land
| Acreage | No |
| Fence Type | Fence |
| Landscape Features | Lawn |
| Size Irregular | 4179.00 |
| Size Total | 4179 Sqft |
| Size Total Text | 4179 Sqft |
Rooms
| Level | Type | Length | Width | Dimensions |
|---|---|---|---|---|
| Basement | 2pc Bathroom | Measurements not available | ||
| Basement | Bedroom | 10 ft ,5 in | 5 ft ,11 in | 10 ft ,5 in x 5 ft ,11 in |
| Basement | Media | Measurements not available | ||
| Basement | Laundry Room | Measurements not available | ||
| Main Level | Living Room | 9 ft ,11 in | 9 ft ,10 in | 9 ft ,11 in x 9 ft ,10 in |
| Main Level | Dining Room | 15 ft ,3 in | 9 ft ,6 in | 15 ft ,3 in x 9 ft ,6 in |
| Main Level | Kitchen | 17 ft ,5 in | 9 ft ,10 in | 17 ft ,5 in x 9 ft ,10 in |
| Main Level | 4pc Bathroom | Measurements not available | ||
| Main Level | Primary Bedroom | 14 ft ,7 in | 9 ft ,1 in | 14 ft ,7 in x 9 ft ,1 in |
Contact Us
Contact us for more information

Kim Kezama
Salesperson
2350 - 2nd Avenue
Regina, Saskatchewan S4R 1A6

































