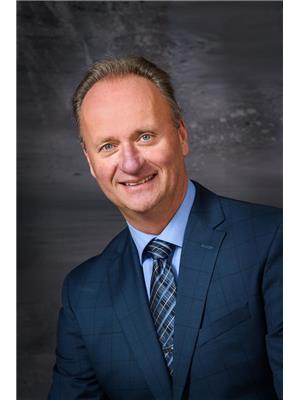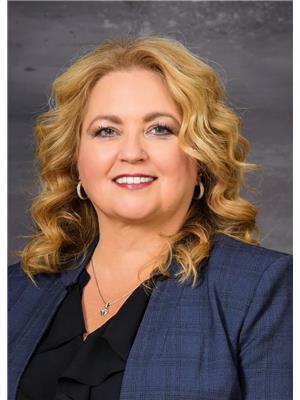214 West Road Leroy, Saskatchewan S0K 2P0
$617,000
Spectacular Custom Home in LeRoy, Saskatchewan This stunning 1,524 sq ft home in the friendly community of LeRoy is a one-of-a-kind opportunity to own a truly high-end, custom-built property. Constructed above 2014 building code standards, every inch of this home reflects quality craftsmanship and luxurious detail. Step into the impressive foyer, featuring Luxury Vinyl Tile—the same as found in the Empire State Building in New York. From there, maple hardwood flooring leads you through the open-concept living, dining, and kitchen area. The chef-inspired kitchen is beautifully finished with hickory custom cabinetry, double wall ovens, a large island, and generous cabinet space. The main floor offers three spacious bedrooms, including a primary suite with a private 3-piece ensuite. A beautifully tiled main bathroom and convenient main-floor laundry complete the layout. The fully developed basement includes a home theatre room, an exercise area, and a fourth bedroom—perfect for guests or a growing family. The attached heated triple garage is a major highlight, complete with a separate heated workshop space—ideal for projects, hobbies, or storage. A detached garage adds even more value. Outside, the massive corner lot has been transformed into a backyard oasis. Immaculate landscaping surrounds a stone-clad, wood-burning outdoor fireplace perfect for cozy nights or summer gatherings. The upper deck features a full outdoor barbecue kitchen, ideal for entertaining in style. A porcelain patio area, concrete fountain, and matching benches and table add elegance and functionality to the outdoor space. This property is packed with upscale finishes, thoughtful features, and luxurious touches inside and out. If you’re seeking a move-in-ready, top-quality home in a welcoming Saskatchewan town—this is it. Call today to view! (id:41462)
Property Details
| MLS® Number | SK011610 |
| Property Type | Single Family |
| Features | Treed, Corner Site, Lane |
| Structure | Deck, Patio(s) |
Building
| Bathroom Total | 3 |
| Bedrooms Total | 4 |
| Appliances | Washer, Refrigerator, Dishwasher, Dryer, Microwave, Alarm System, Freezer, Oven - Built-in, Window Coverings, Garage Door Opener Remote(s), Hood Fan, Storage Shed, Stove |
| Architectural Style | Bungalow |
| Basement Development | Finished |
| Basement Type | Full (finished) |
| Constructed Date | 2014 |
| Cooling Type | Central Air Conditioning, Air Exchanger |
| Fire Protection | Alarm System |
| Fireplace Fuel | Gas |
| Fireplace Present | Yes |
| Fireplace Type | Conventional |
| Heating Fuel | Natural Gas |
| Heating Type | Forced Air |
| Stories Total | 1 |
| Size Interior | 1,524 Ft2 |
| Type | House |
Parking
| Attached Garage | |
| Detached Garage | |
| Gravel | |
| Heated Garage | |
| Parking Space(s) | 6 |
Land
| Acreage | No |
| Fence Type | Partially Fenced |
| Landscape Features | Lawn, Garden Area |
| Size Frontage | 146 Ft |
| Size Irregular | 0.56 |
| Size Total | 0.56 Ac |
| Size Total Text | 0.56 Ac |
Rooms
| Level | Type | Length | Width | Dimensions |
|---|---|---|---|---|
| Basement | Family Room | 14 ft ,2 in | 13 ft | 14 ft ,2 in x 13 ft |
| Basement | Media | 16 ft ,6 in | 13 ft | 16 ft ,6 in x 13 ft |
| Basement | Bedroom | 13 ft | 11 ft ,1 in | 13 ft x 11 ft ,1 in |
| Basement | Bonus Room | 12 ft ,10 in | 10 ft ,7 in | 12 ft ,10 in x 10 ft ,7 in |
| Basement | 3pc Bathroom | 11 ft ,10 in | 7 ft ,8 in | 11 ft ,10 in x 7 ft ,8 in |
| Basement | Storage | 13 ft | 7 ft ,9 in | 13 ft x 7 ft ,9 in |
| Basement | Other | 13 ft | 10 ft ,6 in | 13 ft x 10 ft ,6 in |
| Main Level | Foyer | 9 ft ,9 in | 9 ft ,6 in | 9 ft ,9 in x 9 ft ,6 in |
| Main Level | Kitchen | 18 ft ,11 in | 10 ft ,3 in | 18 ft ,11 in x 10 ft ,3 in |
| Main Level | Dining Room | 14 ft ,7 in | 6 ft ,7 in | 14 ft ,7 in x 6 ft ,7 in |
| Main Level | Living Room | 20 ft | 10 ft | 20 ft x 10 ft |
| Main Level | Bedroom | 12 ft | 10 ft | 12 ft x 10 ft |
| Main Level | Bedroom | 12 ft | 10 ft | 12 ft x 10 ft |
| Main Level | Primary Bedroom | 14 ft ,3 in | 11 ft ,8 in | 14 ft ,3 in x 11 ft ,8 in |
| Main Level | 4pc Bathroom | 10 ft | 5 ft | 10 ft x 5 ft |
| Main Level | 3pc Ensuite Bath | 12 ft ,3 in | 7 ft ,8 in | 12 ft ,3 in x 7 ft ,8 in |
| Main Level | Laundry Room | 7 ft ,5 in | 6 ft | 7 ft ,5 in x 6 ft |
Contact Us
Contact us for more information

Dan Torwalt
Salesperson
https://www.torwalthomes.com/
638 10th Street Box 3040
Humboldt, Saskatchewan S0K 2A0

Cheryl Torwalt
Branch Manager
https://www.torwalthomes.com/
https://www.facebook.com/cheryltorwaltcentury21fusion/
638 10th Street Box 3040
Humboldt, Saskatchewan S0K 2A0






















































