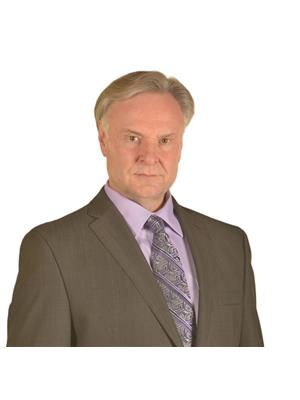214 Mount Royal Place Regina, Saskatchewan S4T 7X9
$339,900Maintenance,
$268.37 Monthly
Maintenance,
$268.37 MonthlyWelcome To This Large Executive (spacious), 2 bedroom, 3 bathroom condominium that is located close parks, schools and amenities. Upon entering, you are greeted by warm paint tones and a fantastic functional floor plan. The large primary bedroom has a 4 piece bath, walk-in closet and enough room to create a lounging area for your own oasis. The living room is second to none, perfect for entertaining all the people you love. The kitchen is perfect with a large adjacent dining room that is meant for that big dining table you have always wanted. The basement has a 4 piece bathroom, bedroom and a nice size family room. The single attached garage has direct entry. For more information or your private viewing, please contact an agent today. (id:41462)
Property Details
| MLS® Number | SK017339 |
| Property Type | Single Family |
| Neigbourhood | Mount Royal RG |
| Community Features | Pets Allowed With Restrictions |
| Features | Double Width Or More Driveway |
| Structure | Deck |
Building
| Bathroom Total | 3 |
| Bedrooms Total | 2 |
| Appliances | Washer, Refrigerator, Dishwasher, Dryer, Microwave, Garburator, Window Coverings, Garage Door Opener Remote(s), Stove |
| Basement Development | Finished |
| Basement Type | Full (finished) |
| Constructed Date | 2007 |
| Construction Style Split Level | Split Level |
| Cooling Type | Central Air Conditioning |
| Heating Fuel | Natural Gas |
| Heating Type | Forced Air |
| Size Interior | 1,370 Ft2 |
| Type | Row / Townhouse |
Parking
| Attached Garage | |
| Other | |
| Parking Space(s) | 3 |
Land
| Acreage | No |
Rooms
| Level | Type | Length | Width | Dimensions |
|---|---|---|---|---|
| Second Level | Living Room | 17 ft ,6 in | 15 ft ,7 in | 17 ft ,6 in x 15 ft ,7 in |
| Third Level | Primary Bedroom | 16 ft ,3 in | 16 ft ,1 in | 16 ft ,3 in x 16 ft ,1 in |
| Third Level | 4pc Ensuite Bath | 8 ft | 6 ft ,4 in | 8 ft x 6 ft ,4 in |
| Third Level | Other | 8 ft ,7 in | 6 ft ,6 in | 8 ft ,7 in x 6 ft ,6 in |
| Basement | Family Room | 15 ft ,8 in | 11 ft ,4 in | 15 ft ,8 in x 11 ft ,4 in |
| Basement | Bedroom | 10 ft ,7 in | 10 ft ,5 in | 10 ft ,7 in x 10 ft ,5 in |
| Basement | 4pc Bathroom | 7 ft ,6 in | 4 ft ,10 in | 7 ft ,6 in x 4 ft ,10 in |
| Main Level | Kitchen | 14 ft ,1 in | 11 ft ,3 in | 14 ft ,1 in x 11 ft ,3 in |
| Main Level | Dining Room | 9 ft ,10 in | 9 ft ,1 in | 9 ft ,10 in x 9 ft ,1 in |
| Main Level | 2pc Bathroom | 6 ft ,6 in | 5 ft ,3 in | 6 ft ,6 in x 5 ft ,3 in |
| Main Level | Laundry Room | 5 ft ,3 in | 5 ft ,3 in | 5 ft ,3 in x 5 ft ,3 in |
Contact Us
Contact us for more information

Darren Bostock
Broker
https://www.darrenbostock.com/
2010 11th Avenue 7th Floor
Regina, Saskatchewan S4P 0J3
























