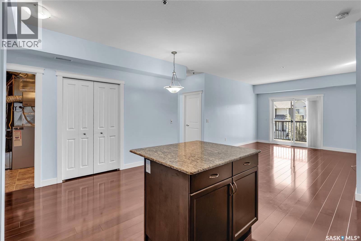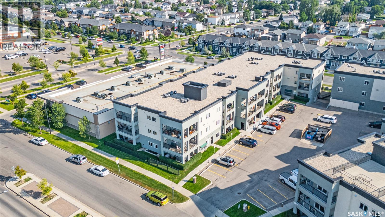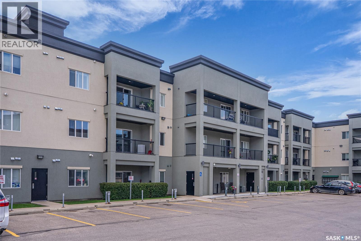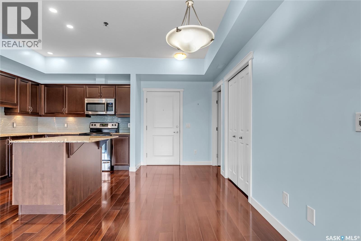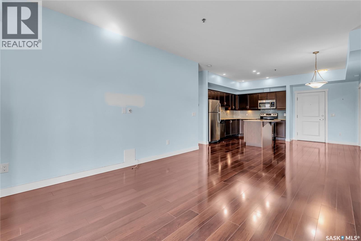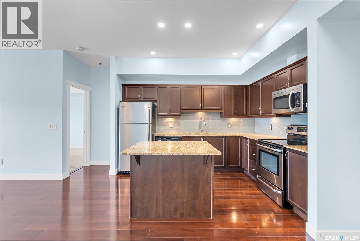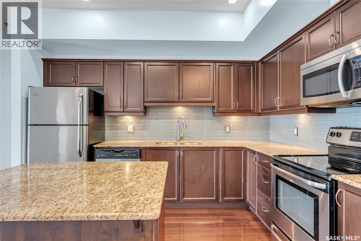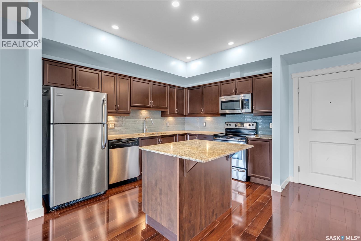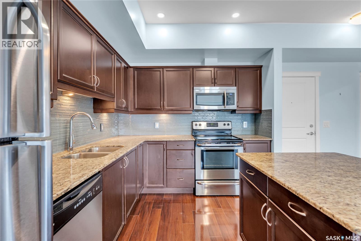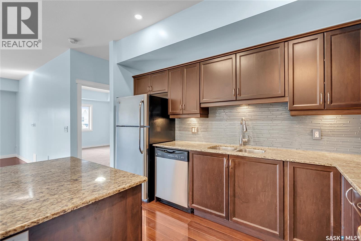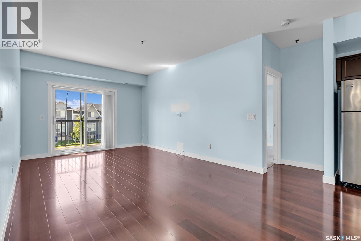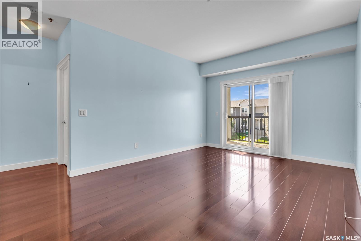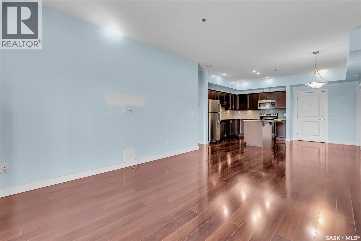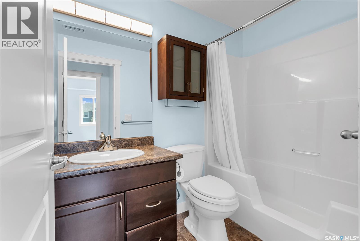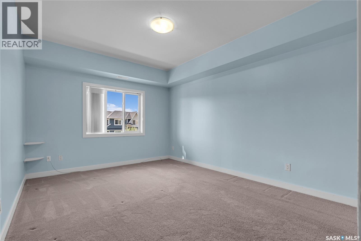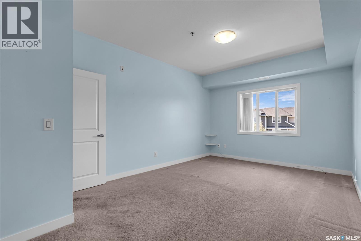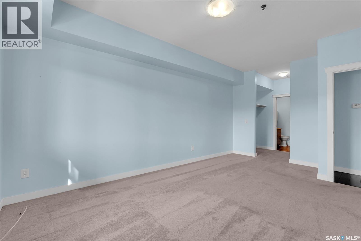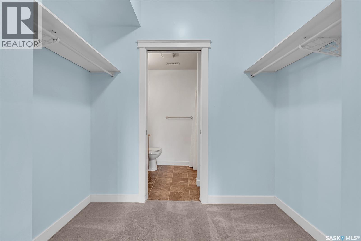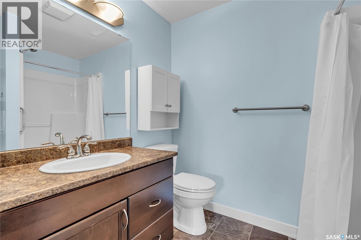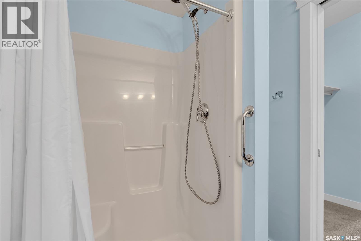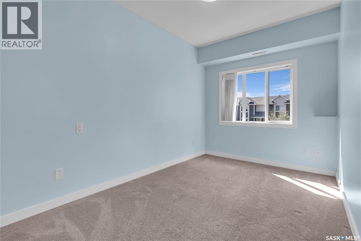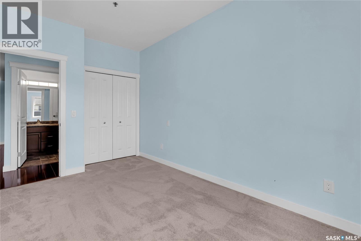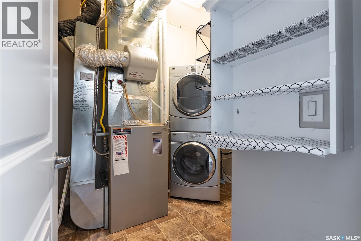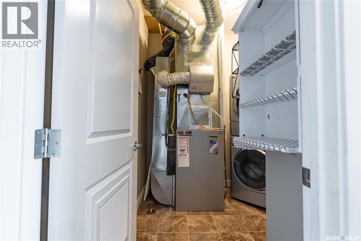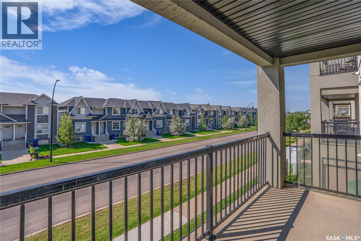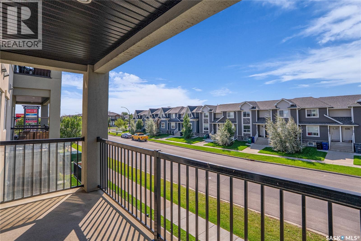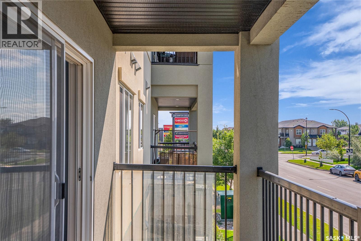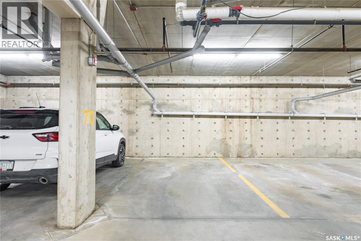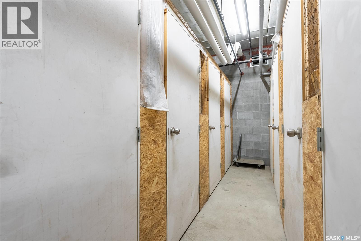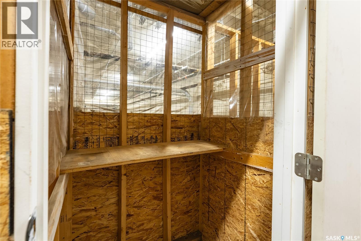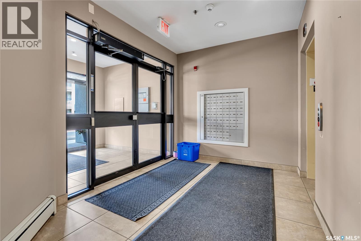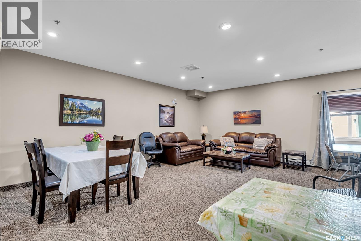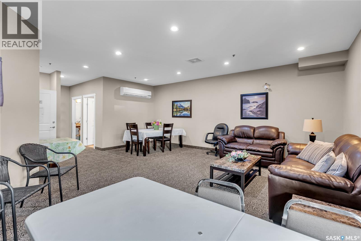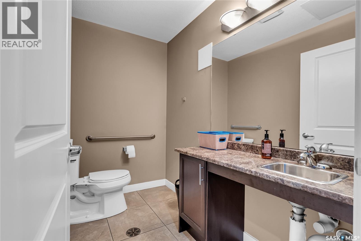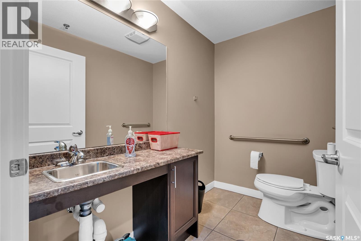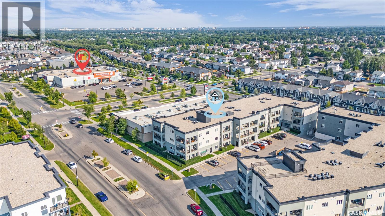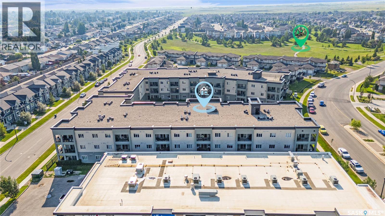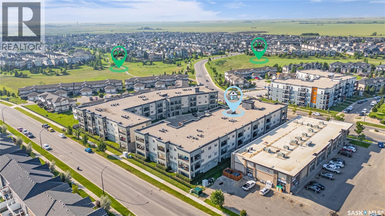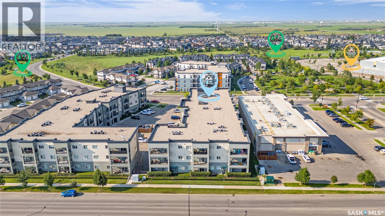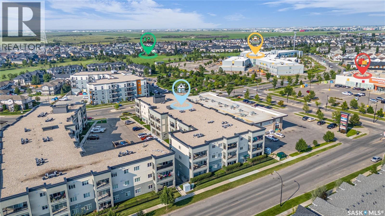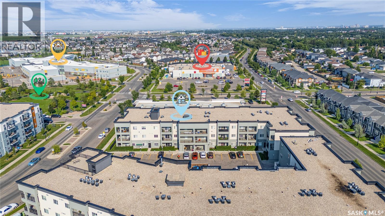213 106 Hampton Circle Saskatoon, Saskatchewan S7R 0C4
$265,000Maintenance,
$428.20 Monthly
Maintenance,
$428.20 MonthlyExcellent 2-bedroom, 2-bathroom south-facing condo with central air conditioning, underground heated parking & storage, natural gas BBQ hookup on south-facing balcony, open-concept living space, functional kitchen with central island, generously-sized bedrooms that do not share a wall between them, large primary bedroom with walk-through double closet, 3-piece ensuite, in-suite laundry & storage, & elevator access to unit floor. This suite is in great condition & is move-in ready with all appliances included. Each suite at The Hamptons has its own high-efficiency furnace & central A/C unit belonging to the unit owner. Condo fees include water, sewer, snow removal, lawncare, building exterior & common area maintenance, common area insurance, reserve fund contributions, & garbage collection. Condo amenities include a convenient amenities room, visitor parking, elevator service & intercom. Located close to stores, pharmacy, restaurants, bus stops, schools & parks. A convenient, comfortable & secure lifestyle awaits you at an affordable price! (id:41462)
Property Details
| MLS® Number | SK017586 |
| Property Type | Single Family |
| Neigbourhood | Hampton Village |
| Community Features | Pets Allowed With Restrictions |
| Features | Elevator, Wheelchair Access, Balcony |
Building
| Bathroom Total | 2 |
| Bedrooms Total | 2 |
| Appliances | Washer, Refrigerator, Dishwasher, Dryer, Microwave, Window Coverings, Garage Door Opener Remote(s), Stove |
| Architectural Style | Low Rise |
| Constructed Date | 2012 |
| Cooling Type | Central Air Conditioning |
| Heating Fuel | Natural Gas |
| Heating Type | Forced Air |
| Size Interior | 990 Ft2 |
| Type | Apartment |
Parking
| Other | |
| Parking Space(s) | 1 |
Land
| Acreage | No |
Rooms
| Level | Type | Length | Width | Dimensions |
|---|---|---|---|---|
| Main Level | Foyer | 4 ft | 9 ft | 4 ft x 9 ft |
| Main Level | Living Room | 19-6 x 12-2 | ||
| Main Level | Kitchen | 12 ft | 9 ft | 12 ft x 9 ft |
| Main Level | Dining Room | 9 ft | Measurements not available x 9 ft | |
| Main Level | 4pc Bathroom | Measurements not available | ||
| Main Level | Primary Bedroom | 12 ft | Measurements not available x 12 ft | |
| Main Level | 3pc Ensuite Bath | Measurements not available | ||
| Main Level | Bedroom | 9 ft | Measurements not available x 9 ft | |
| Main Level | Laundry Room | Measurements not available |
Contact Us
Contact us for more information

Kyle Ashdown
Associate Broker
https://www.kyleashdown.com/
310 Wellman Lane - #210
Saskatoon, Saskatchewan S7T 0J1
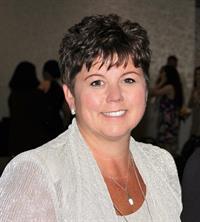
Sheila Ashdown
Salesperson
https://www.sheilaashdown.ca/
310 Wellman Lane - #210
Saskatoon, Saskatchewan S7T 0J1



