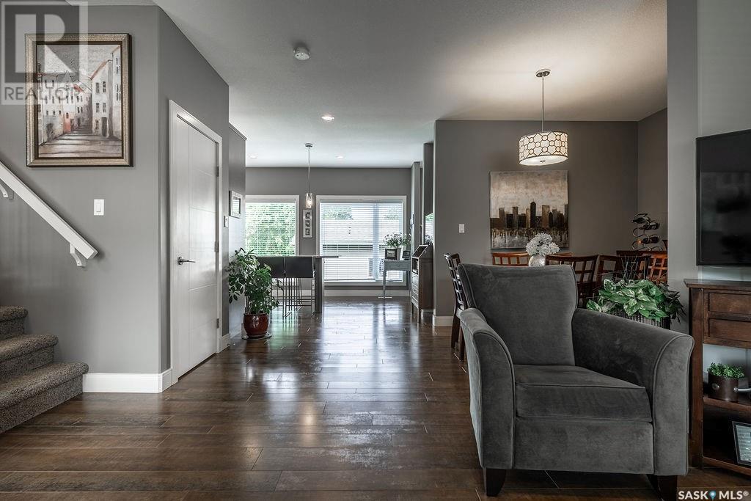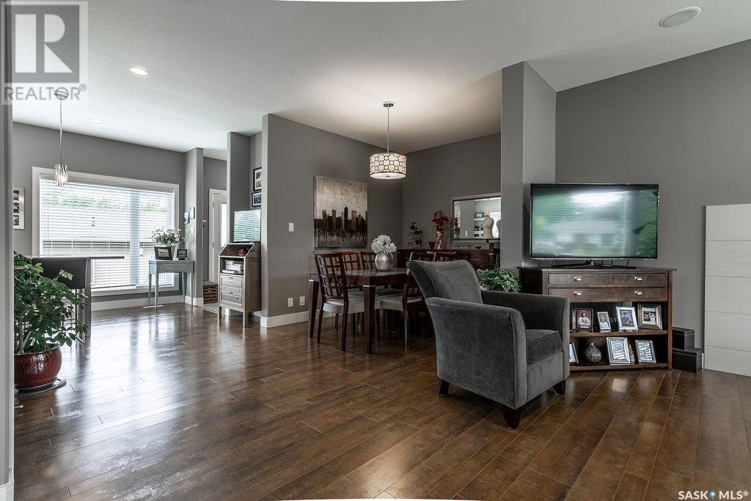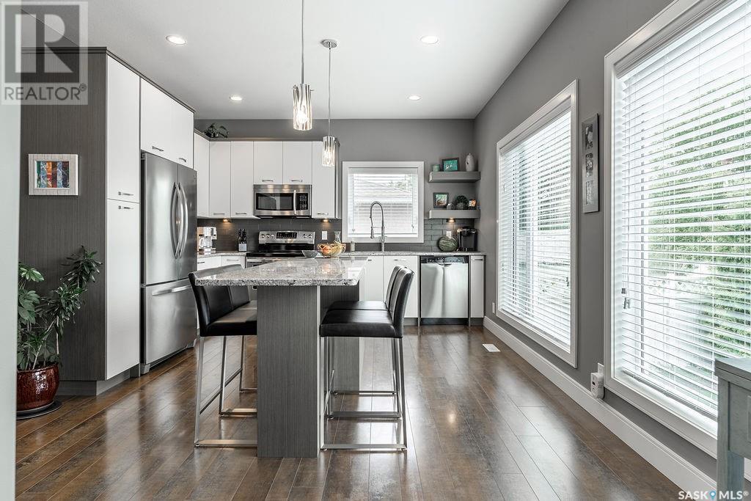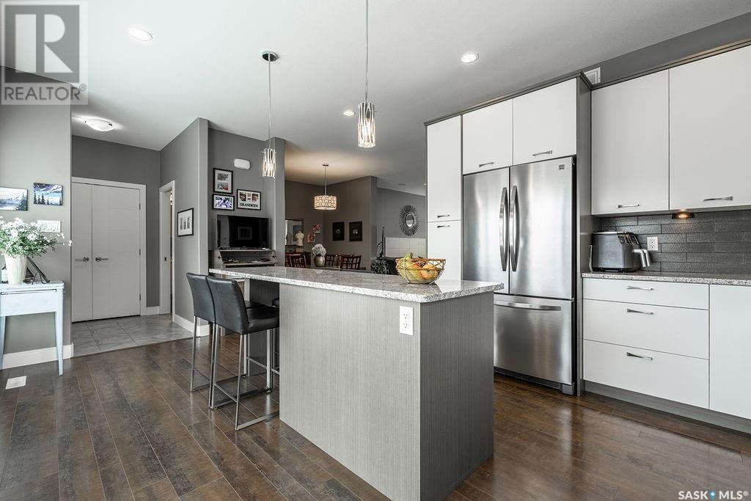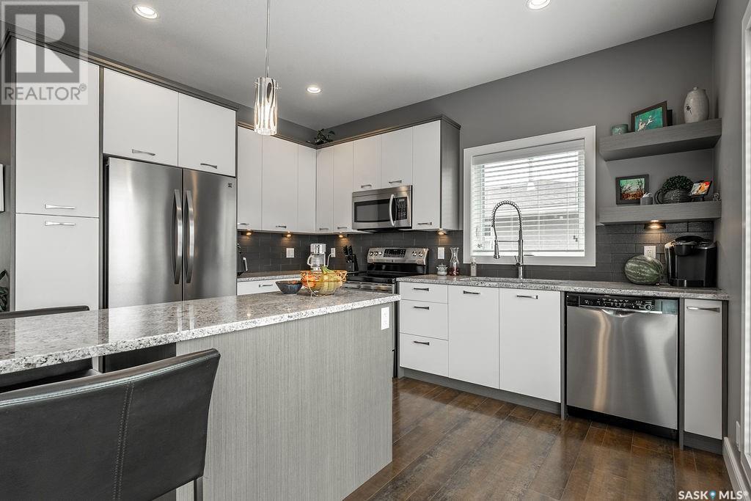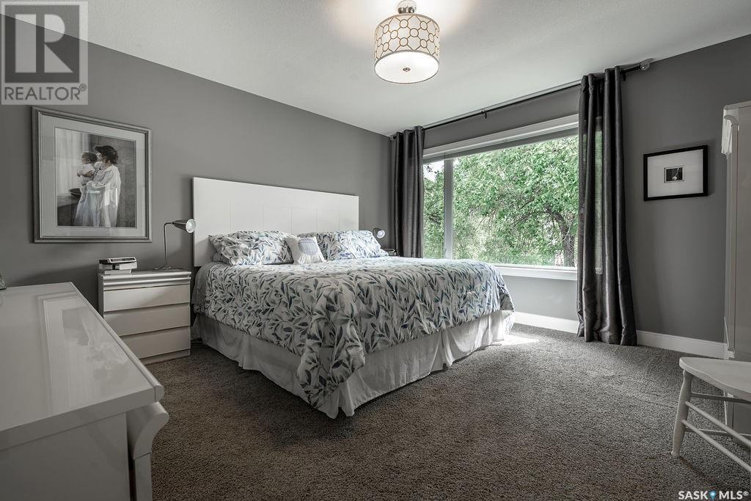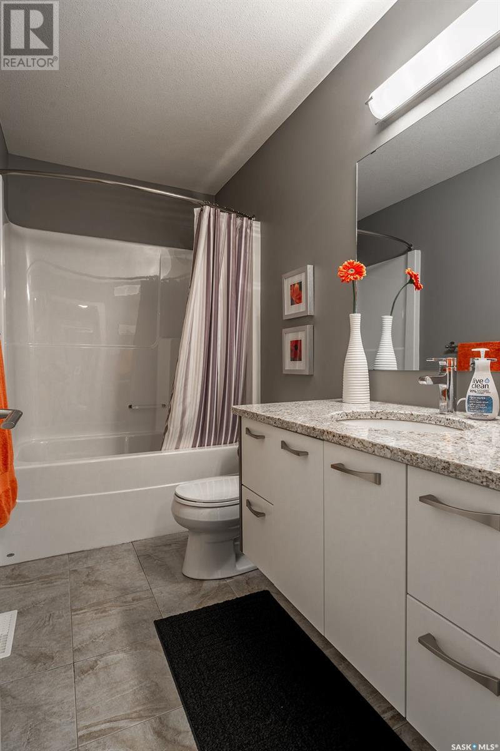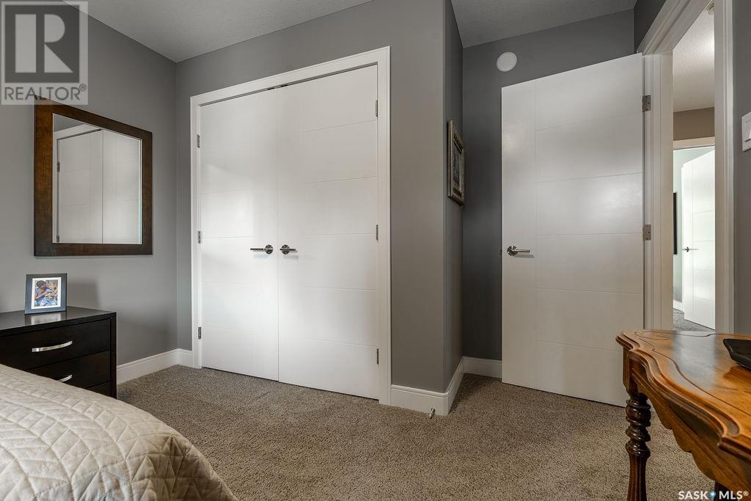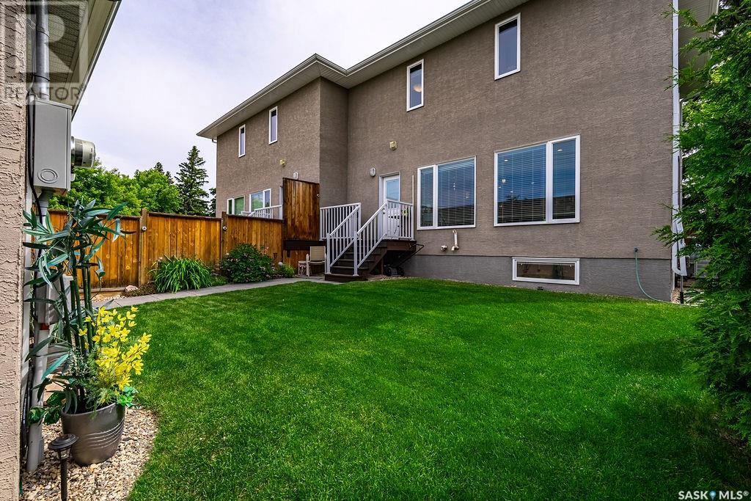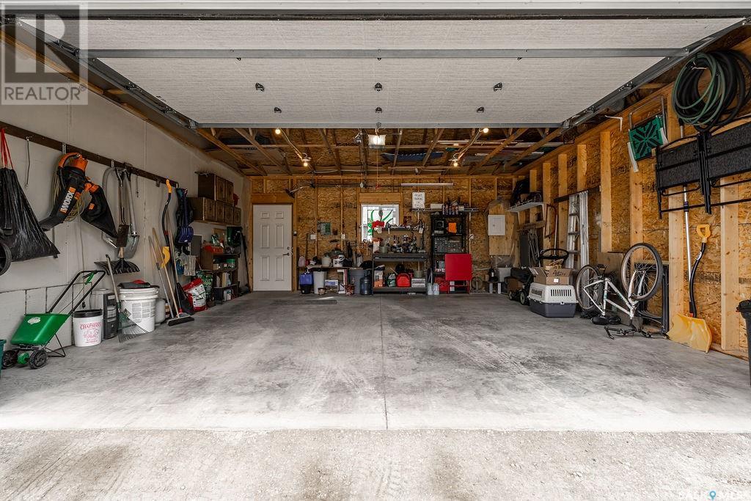2126 Broadway Avenue Saskatoon, Saskatchewan S7J 0Y4
$549,900
Welcome to 2126 Broadway Avenue—a stylish and spacious two-storey home offering 1646 sqft of modern living. Located in a mature and vibrant neighborhood. Step inside to a tiled entryway that leads into an open-concept main floor, featuring laminate flooring and an abundance of natural light from floor-to-ceiling windows on both ends. The living room offers a gas fireplace which gives the home a cozy feel. The modern kitchen features granite countertops, cabinets with wood veneer accents, a wood-trimmed island, stainless steel appliances, and plenty of storage. A formal dining space has room for a large family-sized dining table. A 2-pc powder room is conveniently located by the back door. Upstairs, you’ll find three generously sized bedrooms, including a primary suite with a 3-piece ensuite and a large walk-in closet. The two additional bedrooms share a 4-piece bathroom. The convenience of second-floor laundry makes daily routines effortless. The basement is open for future development, with a roughed-in bathroom offering potential to add even more value. Enjoy outdoor living in the fully fenced backyard, complete with a deck. A charming front porch and mature tree enhance the home’s curb appeal, while the large double detached garage offers ample parking and storage. This well-designed home is bright, functional, and perfect for families or professionals seeking a quality-built home in a central location. Don't miss your chance to view this exceptional property! (id:41462)
Open House
This property has open houses!
2:30 pm
Ends at:4:30 pm
Property Details
| MLS® Number | SK008765 |
| Property Type | Single Family |
| Neigbourhood | Queen Elizabeth |
| Features | Treed, Lane |
| Structure | Deck |
Building
| Bathroom Total | 3 |
| Bedrooms Total | 3 |
| Appliances | Washer, Refrigerator, Dishwasher, Dryer, Microwave, Window Coverings, Garage Door Opener Remote(s), Stove |
| Architectural Style | 2 Level |
| Basement Development | Unfinished |
| Basement Type | Full (unfinished) |
| Constructed Date | 2012 |
| Construction Style Attachment | Semi-detached |
| Cooling Type | Central Air Conditioning |
| Fireplace Fuel | Gas |
| Fireplace Present | Yes |
| Fireplace Type | Conventional |
| Heating Fuel | Natural Gas |
| Heating Type | Forced Air |
| Stories Total | 2 |
| Size Interior | 1,646 Ft2 |
Parking
| Detached Garage | |
| Parking Space(s) | 2 |
Land
| Acreage | No |
| Fence Type | Fence |
| Landscape Features | Lawn |
| Size Frontage | 34 Ft |
| Size Irregular | 3672.00 |
| Size Total | 3672 Sqft |
| Size Total Text | 3672 Sqft |
Rooms
| Level | Type | Length | Width | Dimensions |
|---|---|---|---|---|
| Second Level | Primary Bedroom | 12'10 x 13'5 | ||
| Second Level | 3pc Ensuite Bath | = x - | ||
| Second Level | Laundry Room | - x - | ||
| Second Level | Bedroom | 10'10 x 10'7 | ||
| Second Level | Bedroom | 10'9 x 10'5 | ||
| Second Level | 4pc Bathroom | - x - | ||
| Basement | Other | 26'11 x 33'8 | ||
| Main Level | Foyer | 8'1 x 4'7 | ||
| Main Level | Living Room | 14'2 x 12'10 | ||
| Main Level | Dining Room | 8'9 x 16'11 | ||
| Main Level | Kitchen | 17'10 x 12'9 | ||
| Main Level | Mud Room | 6'3 x 5'9 | ||
| Main Level | 2pc Bathroom | - x - |
Contact Us
Contact us for more information

Heather Fritz
Salesperson
https://www.heatherfritz.com/
714 Duchess Street
Saskatoon, Saskatchewan S7K 0R3









