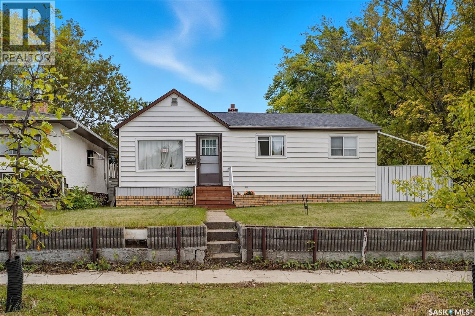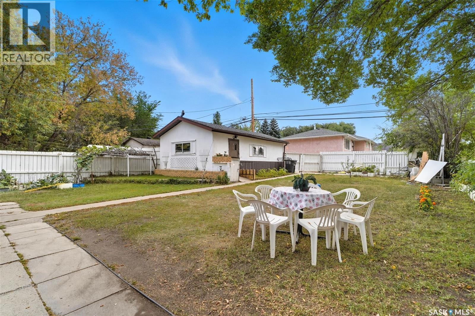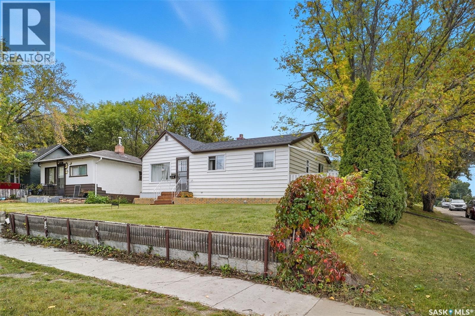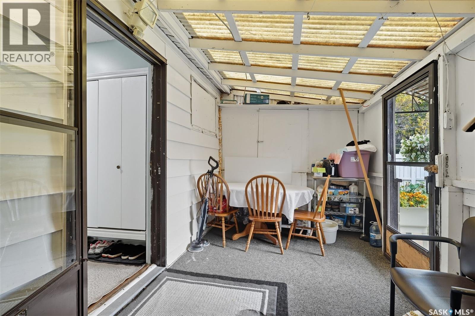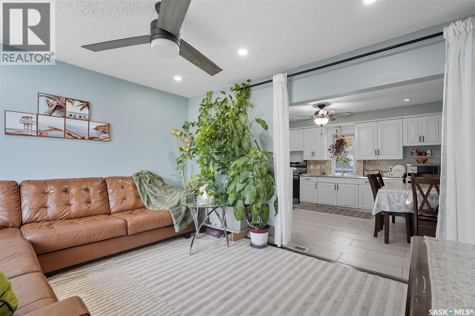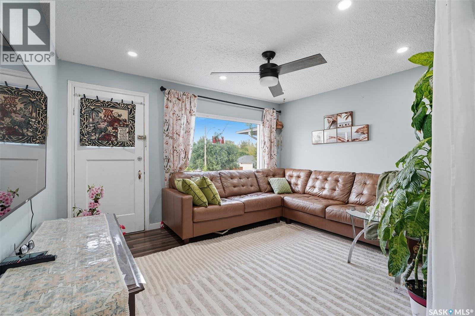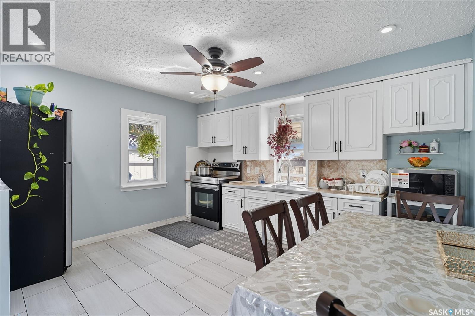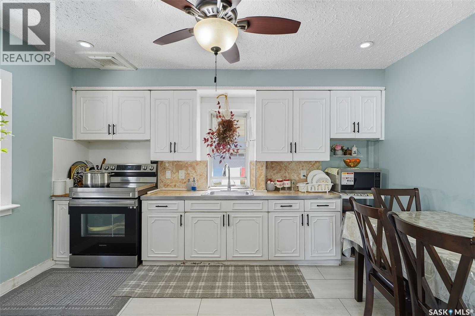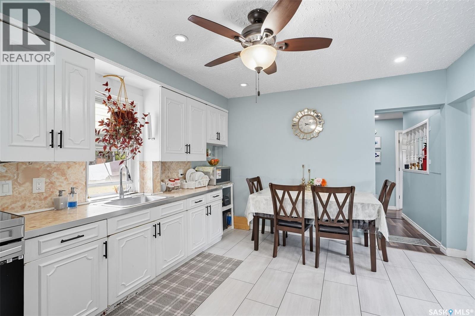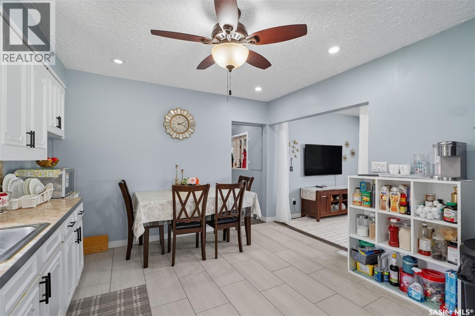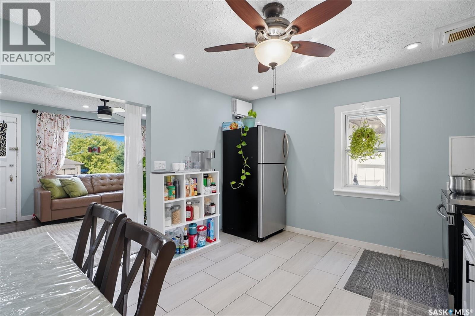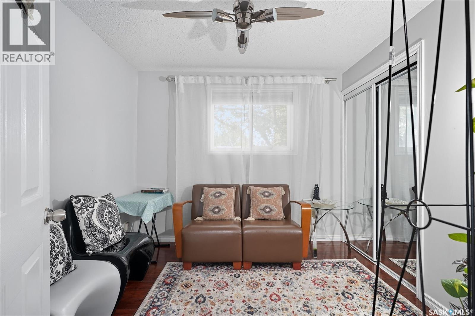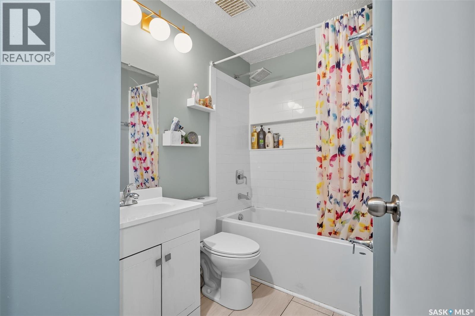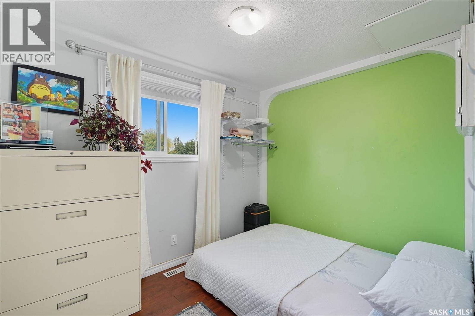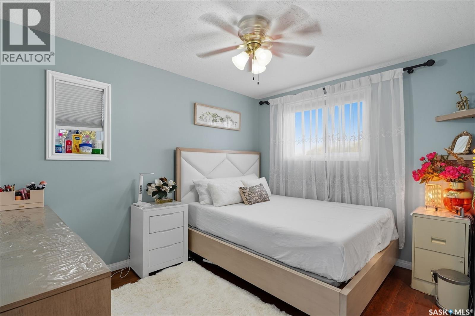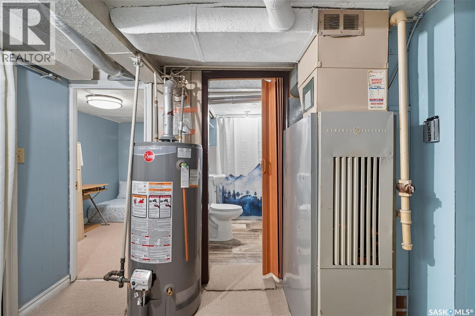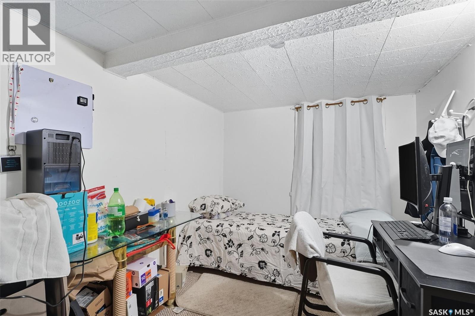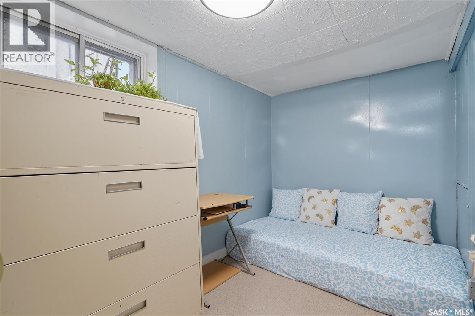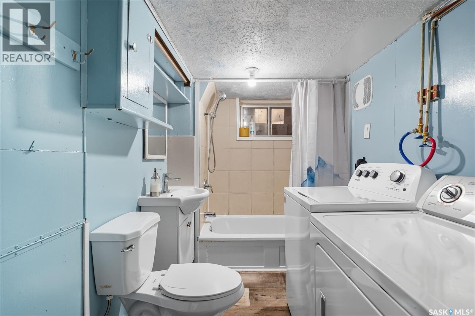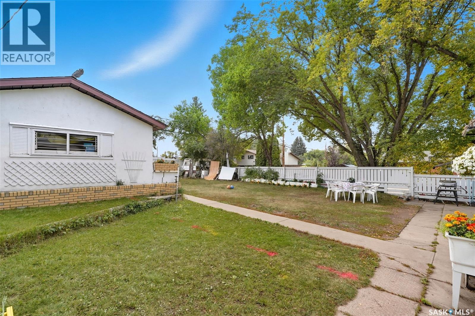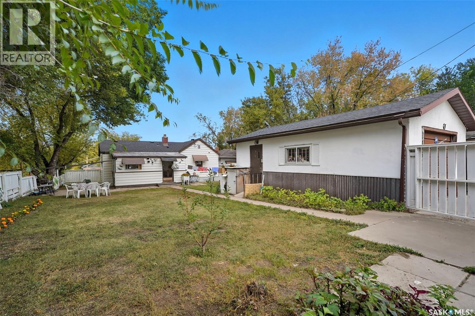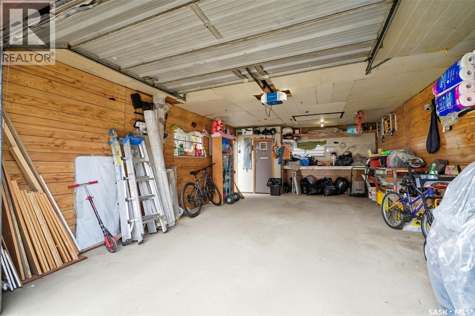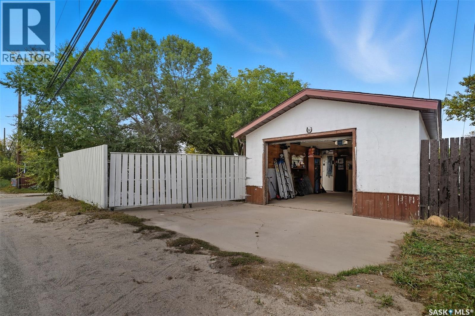2123 20th Street W Saskatoon, Saskatchewan S7M 1A7
$279,900
Bright, well-kept 1969 bungalow on a 50×130 corner lot in Meadowgreen—~2-min walk to the Dawah & Community Centre, steps to 22nd St transit/amenities, and an easy stroll to St. Paul’s Hospital. Main level offers 3 bedrooms, a gorgeous eat-in kitchen (tile flooring, ceiling fan, LED pot lights, long run of cabinetry), a comfortable living room, and an updated 4-pc bath with tiled surround/niche (see photos). Bedrooms show warm wood tones; vinyl plank runs through most of the main for easy care. The enclosed back porch adds year-round utility—cold-room storage in winter, gear space in summer. Finished lower level features a bedroom + windowed den (use as office/flex), a bathroom with in-bath laundry (see photos), and extra storage. Outside, enjoy a fully fenced, extra-deep backyard with rear gate access and a single detached garage with opener and space for a workbench. Mature city trees are beyond the rear fence—so you get privacy and shade without giving up usable yard area. Possession March 2025. (id:41462)
Property Details
| MLS® Number | SK018702 |
| Property Type | Single Family |
| Neigbourhood | Meadowgreen |
| Features | Treed, Corner Site |
Building
| Bathroom Total | 2 |
| Bedrooms Total | 4 |
| Appliances | Washer, Refrigerator, Dryer, Garage Door Opener Remote(s), Hood Fan, Storage Shed, Stove |
| Architectural Style | Bungalow |
| Basement Development | Finished |
| Basement Type | Full (finished) |
| Constructed Date | 1969 |
| Heating Fuel | Natural Gas |
| Heating Type | Forced Air |
| Stories Total | 1 |
| Size Interior | 840 Ft2 |
| Type | House |
Parking
| Detached Garage | |
| Parking Pad | |
| Parking Space(s) | 2 |
Land
| Acreage | No |
| Fence Type | Fence |
| Landscape Features | Lawn, Garden Area |
| Size Frontage | 50 Ft |
| Size Irregular | 6500.00 |
| Size Total | 6500 Sqft |
| Size Total Text | 6500 Sqft |
Rooms
| Level | Type | Length | Width | Dimensions |
|---|---|---|---|---|
| Basement | Bedroom | 7 ft | 13 ft | 7 ft x 13 ft |
| Basement | Den | 6 ft | 8 ft | 6 ft x 8 ft |
| Basement | 2pc Bathroom | Measurements not available | ||
| Main Level | Kitchen | 11 ft ,4 in | 13 ft ,4 in | 11 ft ,4 in x 13 ft ,4 in |
| Main Level | Living Room | 11 ft | 13 ft ,9 in | 11 ft x 13 ft ,9 in |
| Main Level | Bedroom | 9 ft | 12 ft | 9 ft x 12 ft |
| Main Level | Bedroom | 8 ft | 10 ft | 8 ft x 10 ft |
| Main Level | Bedroom | 9 ft ,6 in | 9 ft ,4 in | 9 ft ,6 in x 9 ft ,4 in |
| Main Level | Enclosed Porch | 8 ft | 14 ft | 8 ft x 14 ft |
| Main Level | 3pc Bathroom | Measurements not available |
Contact Us
Contact us for more information

Hasan Sharif
Salesperson
https://www.youtube.com/embed/0Gwxkf7kwfA
#211 - 220 20th St W
Saskatoon, Saskatchewan S7M 0W9

Omar Sharif
Salesperson
(306) 244-2308
https://www.omarsharif.exprealty.com/
#211 - 220 20th St W
Saskatoon, Saskatchewan S7M 0W9



