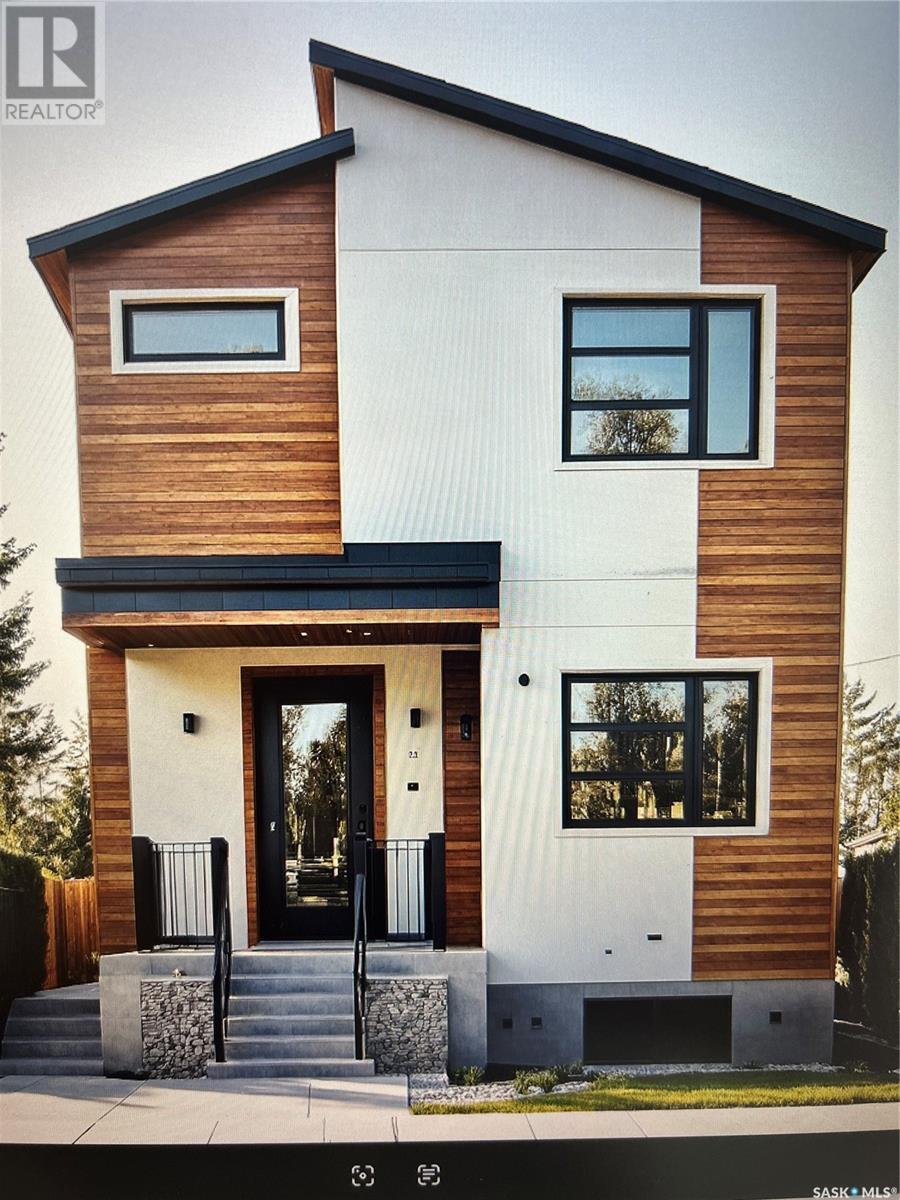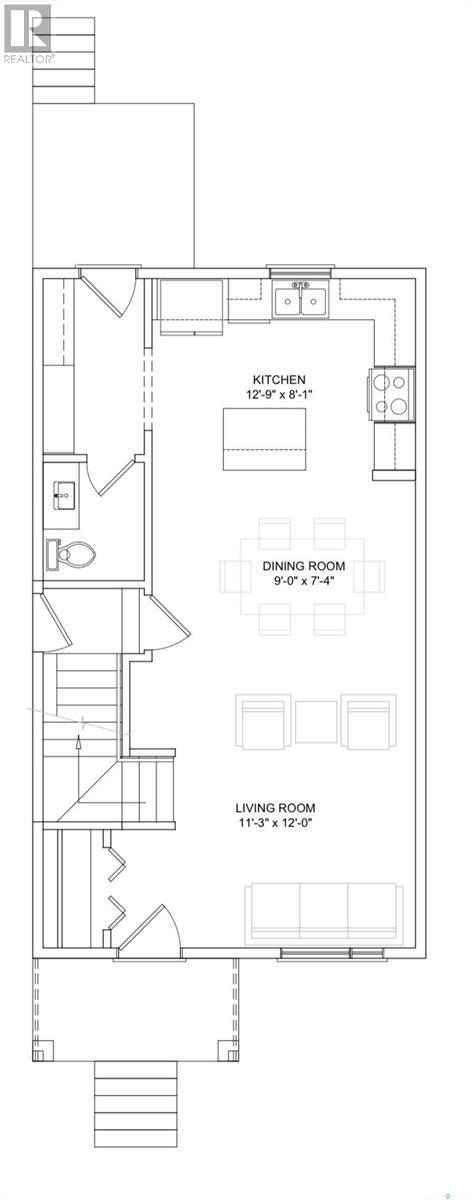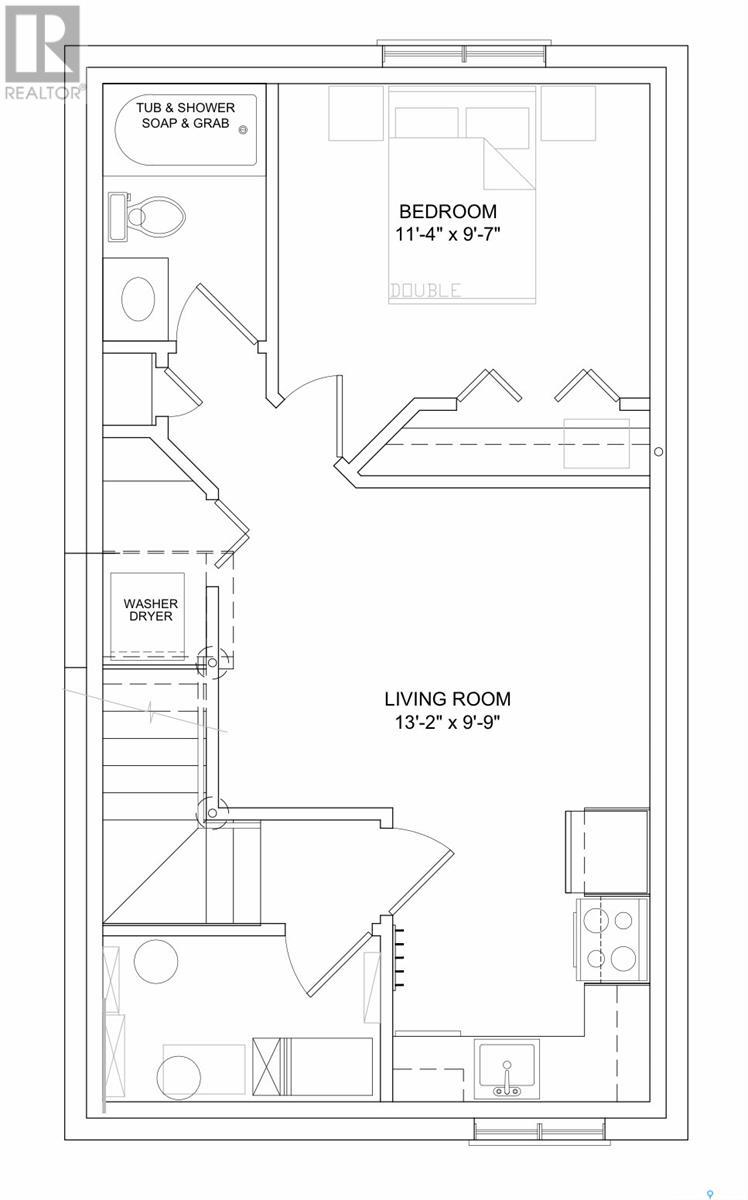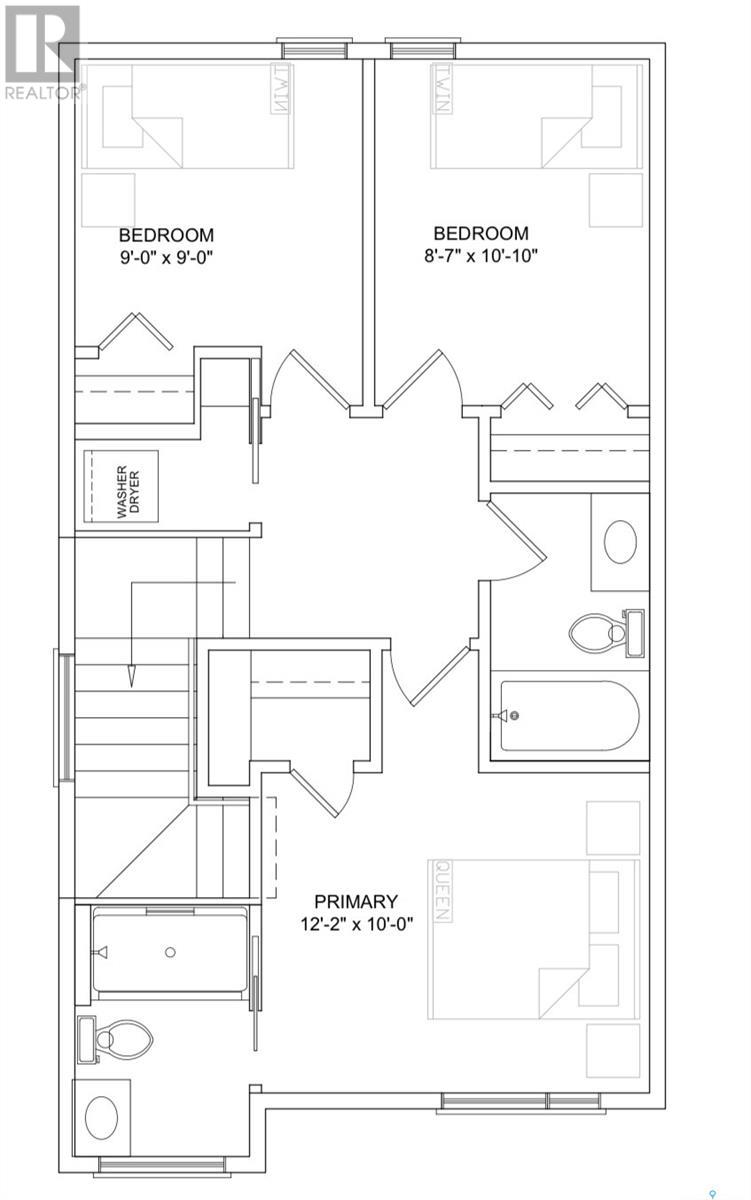2122 Mcara Street Regina, Saskatchewan S4N 2V8
$499,000
Discover this brand-new 1,291 square-foot two-story home by Turk Construction, covered under the Saskatchewan New Home Warranty Program. Perfect for first-time buyers, this property allows you to benefit from the first-time home buyer’s tax credit. The home features an open living area on the main level with Luxury Vinyl Plank flooring throughout, 3 bedrooms, and 3 modern bathrooms. Take advantage of the regulation 1-bedroom basement suite with separate entrance to generate revenue. The outside boasts architectural siding, concrete walkways, landscaped yard, back deck, and fresh sod. A garage can be built for an additional cost. GST and PST are included in the price, with rebates directed back to the builder. Note that renderings are for illustration purposes and may not reflect the final build. Close to all amenities in Broders Annex, don’t miss this incredible opportunity! (id:41462)
Property Details
| MLS® Number | SK007746 |
| Property Type | Single Family |
| Neigbourhood | Broders Annex |
| Features | Lane, Rectangular, Sump Pump |
| Structure | Deck |
Building
| Bathroom Total | 4 |
| Bedrooms Total | 4 |
| Appliances | Washer, Refrigerator, Dishwasher, Dryer, Microwave, Stove |
| Architectural Style | 2 Level |
| Basement Development | Finished |
| Basement Type | Full (finished) |
| Constructed Date | 2025 |
| Cooling Type | Central Air Conditioning, Air Exchanger |
| Heating Fuel | Natural Gas |
| Heating Type | Forced Air |
| Stories Total | 2 |
| Size Interior | 1,291 Ft2 |
| Type | House |
Parking
| Gravel | |
| Parking Space(s) | 2 |
Land
| Acreage | No |
| Landscape Features | Lawn |
| Size Irregular | 3124.00 |
| Size Total | 3124 Sqft |
| Size Total Text | 3124 Sqft |
Rooms
| Level | Type | Length | Width | Dimensions |
|---|---|---|---|---|
| Second Level | Primary Bedroom | 10 ft | 10 ft x Measurements not available | |
| Second Level | 3pc Ensuite Bath | X x X | ||
| Second Level | 4pc Bathroom | X x X | ||
| Second Level | Laundry Room | x x x | ||
| Second Level | Bedroom | 10-10 x 8-7 | ||
| Second Level | Bedroom | 9 ft | 9 ft | 9 ft x 9 ft |
| Basement | Kitchen | 6 ft | 8 ft | 6 ft x 8 ft |
| Basement | Living Room | 9-9 x 13-2 | ||
| Basement | Bedroom | 9-7 x 11-4 | ||
| Basement | 4pc Bathroom | x x x | ||
| Basement | Laundry Room | x x x | ||
| Main Level | Foyer | 6 ft | Measurements not available x 6 ft | |
| Main Level | Living Room | 12 ft | 12 ft x Measurements not available | |
| Main Level | Dining Room | 9 ft | Measurements not available x 9 ft | |
| Main Level | Kitchen | 8-1 x 12-9 | ||
| Main Level | 2pc Bathroom | x x X |
Contact Us
Contact us for more information

Terry Hnatiuk
Salesperson
3904 B Gordon Road
Regina, Saskatchewan S4S 6Y3








