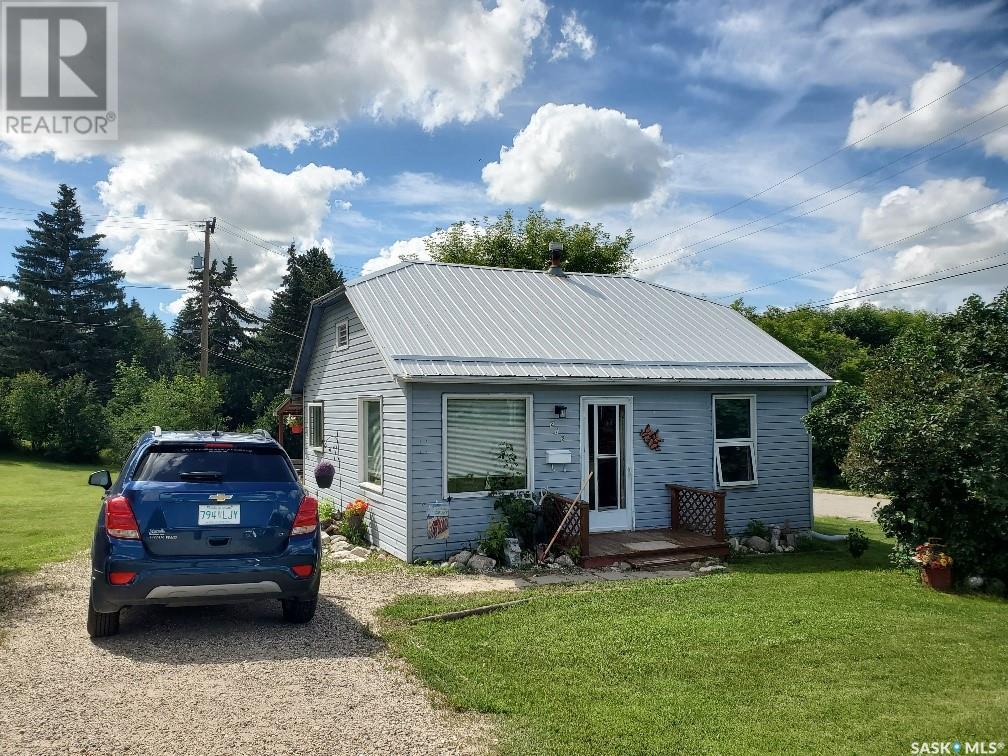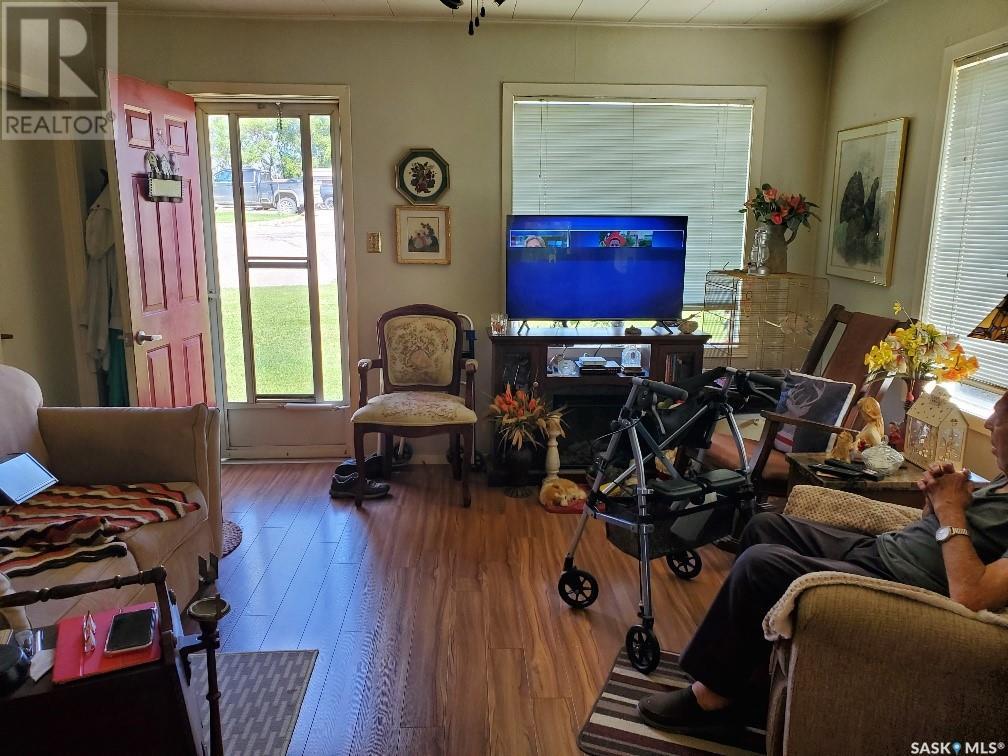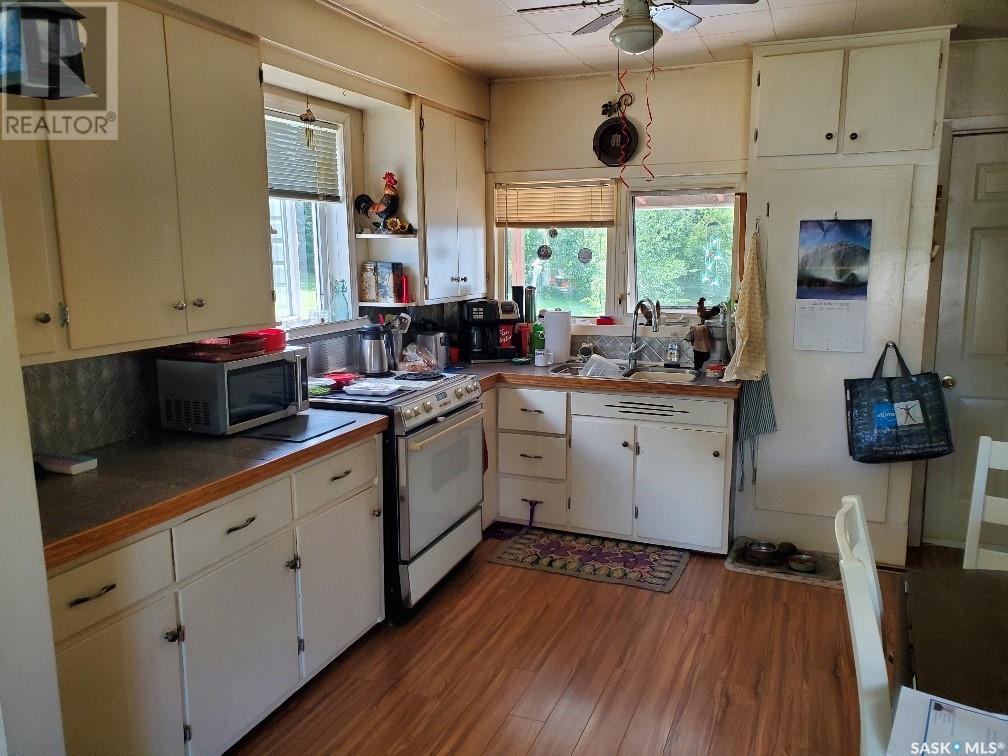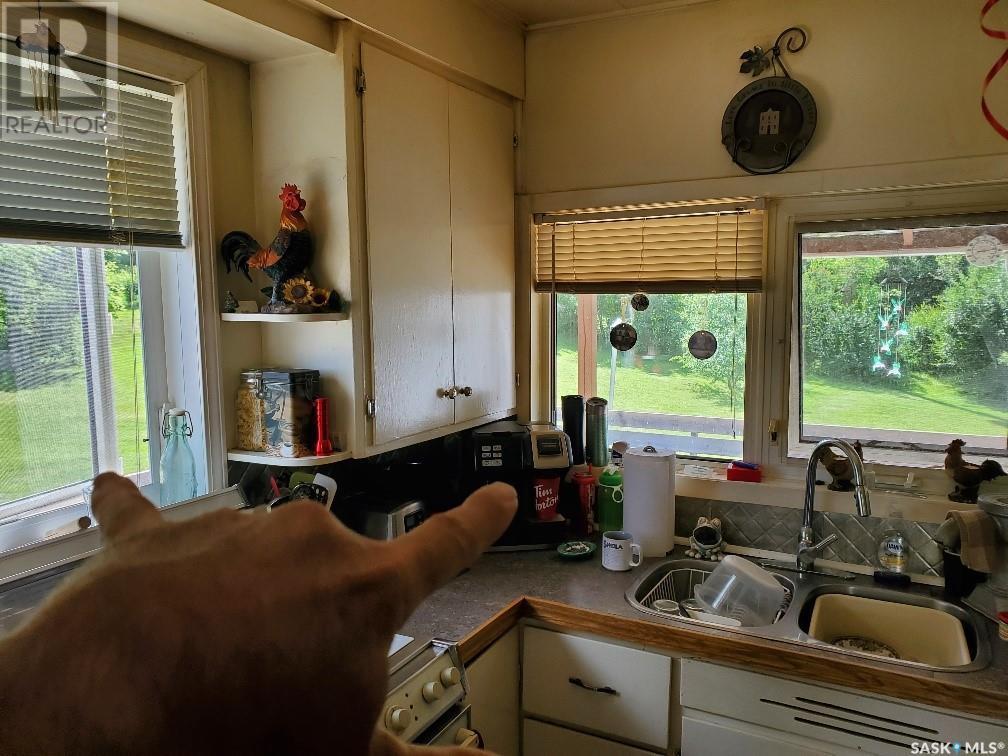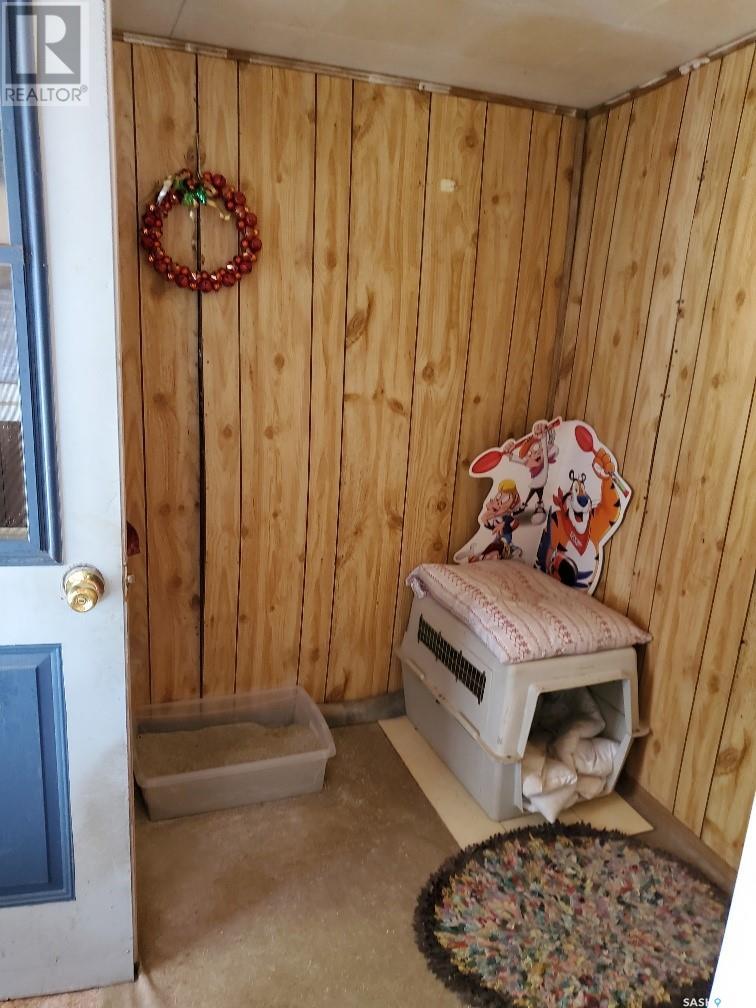212 Wilfred Street Wawota, Saskatchewan S0G 5A0
$69,900
WAWOTA - 212 Wilfrid St – Affordable as It Gets! WHY RENT? Whether you're looking for your first home, a peaceful place to downsize, or a smart investment property — this one checks all the boxes. This charming 552 sq ft 1-bedroom bungalow offers exceptional value with potential for a second bedroom on the upper level. Located on a beautiful 100’ x 120’ corner lot across from the Wawota Personal Care Home, the setting is peaceful, green, and welcoming. Property Highlights: 1 Bedroom + (Potential 2nd Bedroom space on 2nd level) Spacious 100' x 120' Lot Updated windows, doors & metal roof, screened eaves troughs – low maintenance! High-efficiency furnace & Gas hot water tank on monthly rental approx. $175 incl. energy Approximate monthly total costs: $500 (includes taxes, energy, water, & mechanical rental) Relax on the 12’ x 22’ deck and enjoy the park-like setting Great location, close to amenities and local care services This home is cozy, practical, and super cost-efficient. An excellent opportunity to own for less than the cost of rent. Don’t wait — call today to schedule your private viewing! (id:41462)
Property Details
| MLS® Number | SK992704 |
| Property Type | Single Family |
| Features | Corner Site, Rectangular, Sump Pump |
Building
| Bathroom Total | 1 |
| Bedrooms Total | 1 |
| Appliances | Washer, Refrigerator, Window Coverings, Storage Shed, Stove |
| Architectural Style | Bungalow |
| Basement Development | Unfinished |
| Basement Type | Partial (unfinished) |
| Constructed Date | 1947 |
| Heating Fuel | Natural Gas |
| Heating Type | Forced Air |
| Stories Total | 1 |
| Size Interior | 552 Ft2 |
| Type | House |
Parking
| None | |
| Parking Space(s) | 2 |
Land
| Acreage | No |
| Landscape Features | Lawn |
| Size Frontage | 100 Ft |
| Size Irregular | 12000.00 |
| Size Total | 12000 Sqft |
| Size Total Text | 12000 Sqft |
Rooms
| Level | Type | Length | Width | Dimensions |
|---|---|---|---|---|
| Main Level | Living Room | 12'8 x 11'7 | ||
| Main Level | Kitchen | 10'11 x 10' | ||
| Main Level | Bedroom | 10'4 x 9'11 | ||
| Main Level | Den | 9'11 x 6'1 | ||
| Main Level | 4pc Bathroom | 5'11 x 4'11 |
Contact Us
Contact us for more information

Raymond Boutin
Broker
Po Box 1269 119 Main Street
Carlyle, Saskatchewan S0C 0R0



