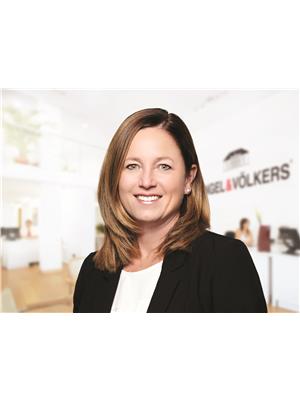212 Township Road Lumsden Rm No. 189, Saskatchewan S0G 3C0
$479,900
Nice Hobby Farm! Great set up for horse lovers. Well planned and established yard and pasture. Almost 20 acres fully fenced with a fantastic well and serviced with natural gas and power. A family home with three bedrooms and two bathrooms. Updated kitchen, bright, a larger farm sink and good size island. Beautiful wood floors throughout the home, the trim and finishes are charming, well matched decor. Freshly painted. Upstairs there are 3 good size bedrooms and a spacious 3 piece bathroom. Downstairs is a family room with larger windows for natural light, a fireplace, laundry, guest area and three piece bathroom. Utility room provides storage space. Heating with a boiler system, recently serviced, works well. 200 amp panel in the home, a sub panel in garage and in the barn. An approximately 200 sq foot covered screen room wraps slightly around. A breeze way entrance provides a mudroom and closet space, direct entry to the attached double insulated garage and work shop. Outbuildings include a 24' x 24' barn, built in 1998 complete with stalls. In addition there is a lean - shelter 14' x 24'. Water in the barn, the line is insulated. Two corals, out in pasture there is a road way built and established for crossing. Completely fenced and cross fenced, well maintained! 7 Sheds in total on the property - all in good condition. A garden area, mature trees and shrubs. A very good driveway into the property with shelter belt. There is an excellent well on the property - located on the west part of the property - an open area - could be a great second building site. Located only 1 km from Regina Beach in the RM of Lumsden. Acreage lifestyle near a town with amenities - Elementary School, bus to Lumsden High School, restaurants, fuel stations, grocery store and more. Located near the golf course and 5 minutes to the lake. Many lifestyle options, recreational and quiet in nature. Short gravel road otherwise paved, 30 minutes north of Regina. (id:41462)
Property Details
| MLS® Number | SK012935 |
| Property Type | Single Family |
| Community Features | School Bus |
| Features | Acreage, Rolling, Rectangular |
| Structure | Deck, Patio(s) |
Building
| Bathroom Total | 2 |
| Bedrooms Total | 3 |
| Appliances | Washer, Refrigerator, Dishwasher, Dryer, Microwave, Storage Shed, Stove |
| Basement Development | Finished |
| Basement Type | Full (finished) |
| Constructed Date | 1949 |
| Fireplace Fuel | Wood |
| Fireplace Present | Yes |
| Fireplace Type | Conventional |
| Heating Fuel | Natural Gas |
| Heating Type | Hot Water |
| Stories Total | 2 |
| Size Interior | 1,368 Ft2 |
| Type | House |
Parking
| Attached Garage | |
| R V | |
| Gravel | |
| Heated Garage | |
| Parking Space(s) | 8 |
Land
| Acreage | Yes |
| Fence Type | Fence |
| Landscape Features | Lawn, Garden Area |
| Size Frontage | 660 Ft |
| Size Irregular | 19.99 |
| Size Total | 19.99 Ac |
| Size Total Text | 19.99 Ac |
Rooms
| Level | Type | Length | Width | Dimensions |
|---|---|---|---|---|
| Second Level | Bedroom | 9 ft ,8 in | 9 ft ,2 in | 9 ft ,8 in x 9 ft ,2 in |
| Second Level | Bedroom | 10 ft ,5 in | 10 ft ,5 in x Measurements not available | |
| Second Level | 3pc Bathroom | 8 ft | 9 ft ,3 in | 8 ft x 9 ft ,3 in |
| Second Level | Primary Bedroom | 13 ft ,5 in | 9 ft ,9 in | 13 ft ,5 in x 9 ft ,9 in |
| Basement | Family Room | 28 ft | 12 ft | 28 ft x 12 ft |
| Basement | Laundry Room | 12 ft | 7 ft ,2 in | 12 ft x 7 ft ,2 in |
| Basement | Other | 11 ft | 8 ft | 11 ft x 8 ft |
| Main Level | Foyer | 10 ft ,7 in | 5 ft | 10 ft ,7 in x 5 ft |
| Main Level | Kitchen | 21 ft | 11 ft ,2 in | 21 ft x 11 ft ,2 in |
| Main Level | Dining Room | 11 ft ,5 in | 11 ft ,5 in x Measurements not available | |
| Main Level | Living Room | 17 ft ,8 in | 13 ft ,3 in | 17 ft ,8 in x 13 ft ,3 in |
| Main Level | Workshop | 12 ft | 8 ft | 12 ft x 8 ft |
Contact Us
Contact us for more information

Angelique Hansen
Associate Broker
https://angelique.hansen.evrealestate.com/
https://www.facebook.com/angeliqueGHansen/
https://www.instagram.com/angeliquehansenevregina/
Box 355 333 Centre Street
Regina Beach, Saskatchewan S0G 4C0






















































