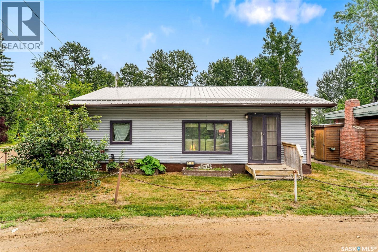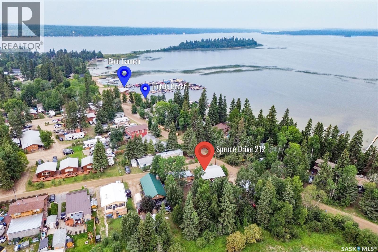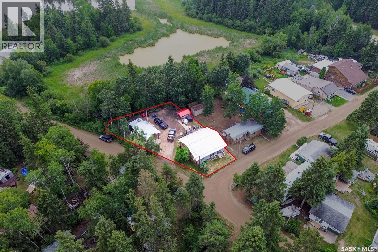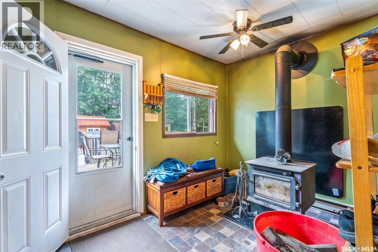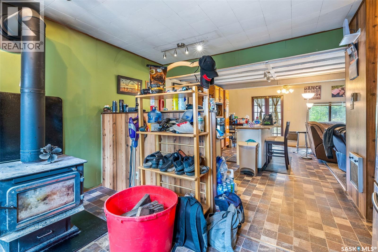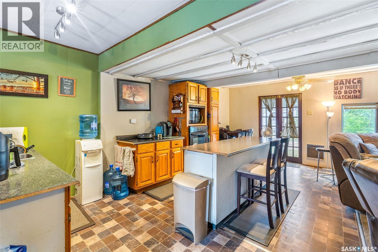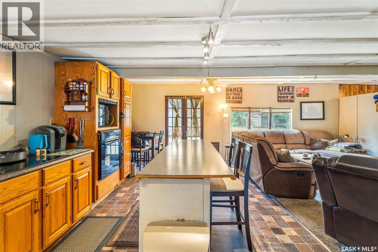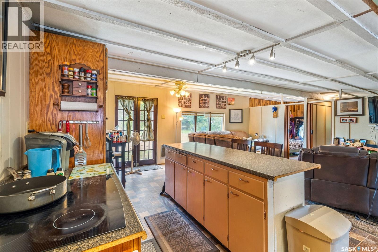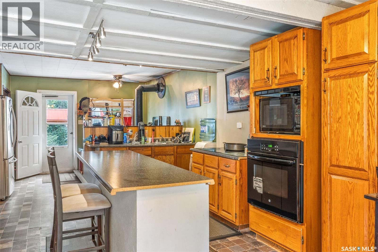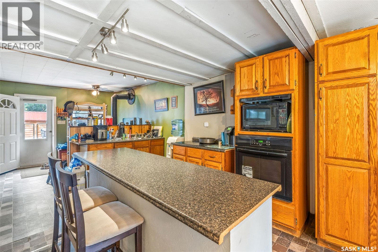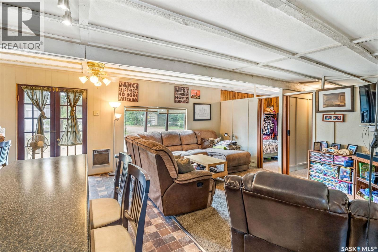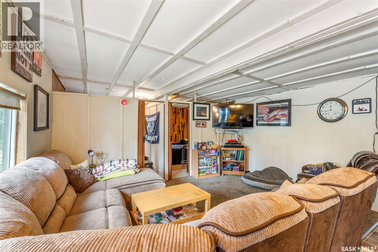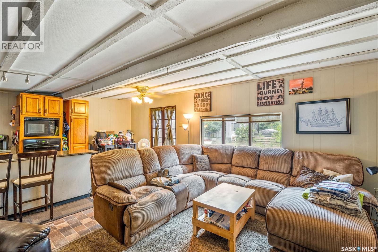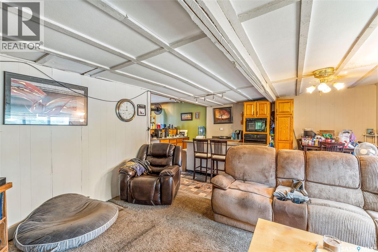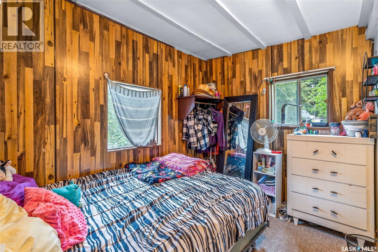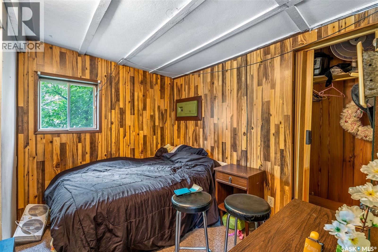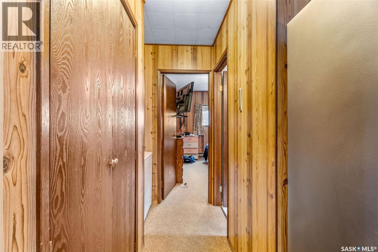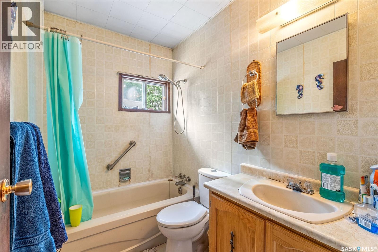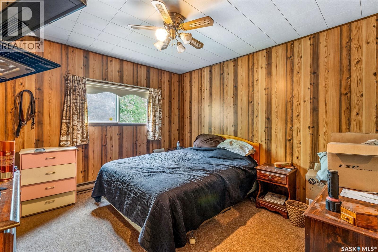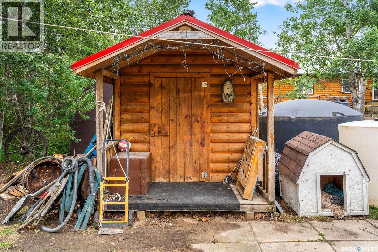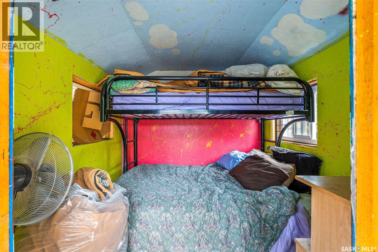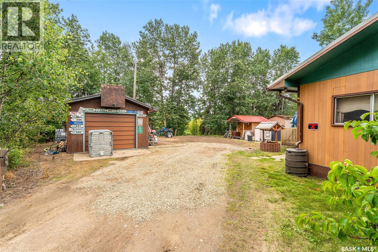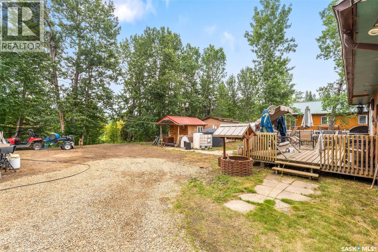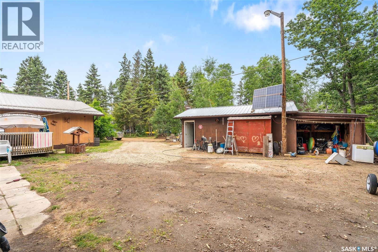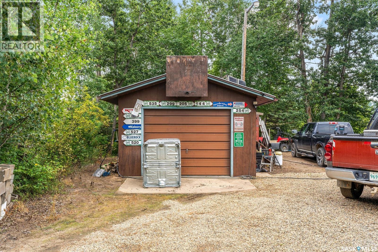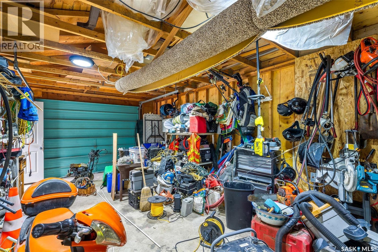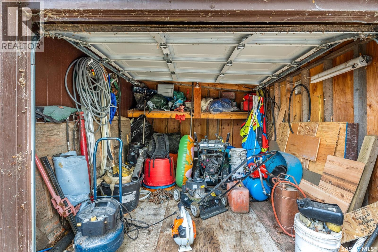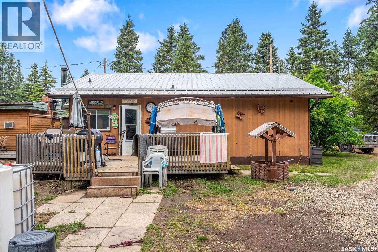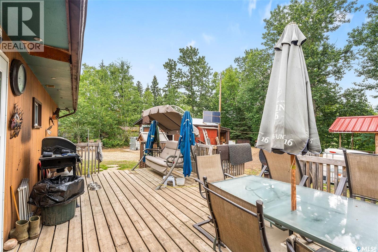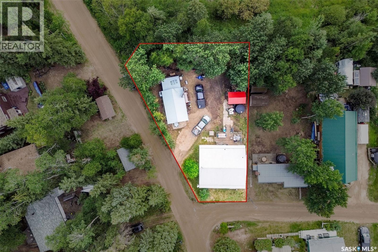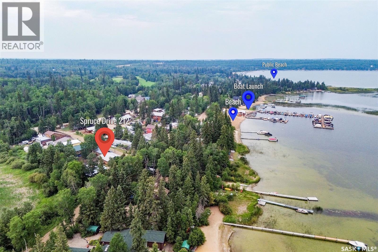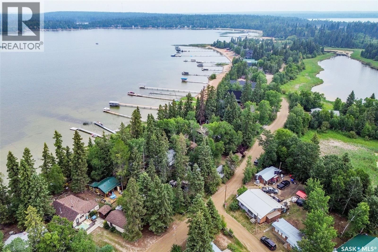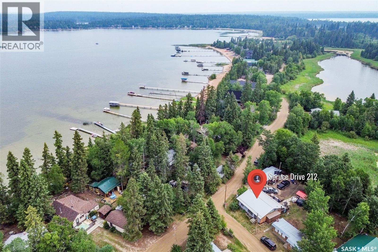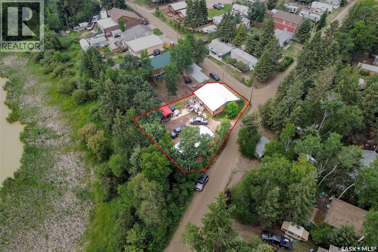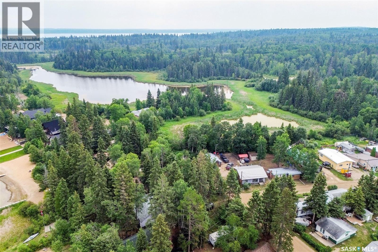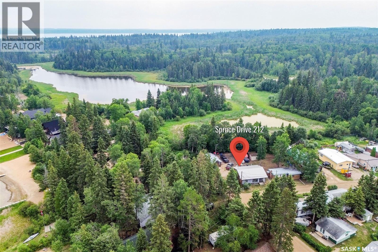212 Spruce Drive N Lakeland Rm No. 521, Saskatchewan S0J 0N0
$229,900
Tucked among the trees on a corner lot and just steps from Sunset Bay Marina and beach, this 3-bedroom bungalow offers the perfect 3-season retreat at Emma Lake. A welcoming entry warmed by a wood stove opens into a cozy living room and a spacious kitchen featuring a large island with bar seating. There are three comfortable bedrooms along with a 4-piece bathroom, while a separate bunk house provides extra sleeping space for guests. Outside, you’ll find raised garden beds alongside a mature apple tree and plenty of space for parking or outdoor activities. Backing onto peaceful greenspace, the property offers direct access to trails right from your backyard. A 1-car garage is paired with an attached smaller garage perfect for recreational vehicles or extra storage. Practical touches include a 1,250 gallon water tank, a 1,000 gallon cement septic tank, a sandpoint well (not in use), and a natural gas hookup at the cabin ready to be connected. The cabin is equipped with a metal roof upgraded in 2019, providing excellent durability and low maintenance. From boating and beach days to evenings around the firepit, this cabin offers the ideal spot to enjoy lakeside living. With lake access and recreation nearby, this Emma Lake retreat is ready for its next owners. Book your showing today! (id:41462)
Property Details
| MLS® Number | SK015032 |
| Property Type | Single Family |
| Neigbourhood | Emma Lake |
| Features | Treed, Corner Site, Irregular Lot Size, Recreational |
| Structure | Deck |
Building
| Bathroom Total | 1 |
| Bedrooms Total | 3 |
| Appliances | Refrigerator, Microwave, Storage Shed, Stove |
| Architectural Style | Bungalow |
| Constructed Date | 1960 |
| Fireplace Fuel | Wood |
| Fireplace Present | Yes |
| Fireplace Type | Conventional |
| Heating Fuel | Electric |
| Heating Type | Baseboard Heaters |
| Stories Total | 1 |
| Size Interior | 976 Ft2 |
| Type | House |
Parking
| Detached Garage | |
| Gravel | |
| Parking Space(s) | 4 |
Land
| Acreage | No |
| Landscape Features | Lawn |
| Size Frontage | 45 Ft ,4 In |
| Size Irregular | 0.14 |
| Size Total | 0.14 Ac |
| Size Total Text | 0.14 Ac |
Rooms
| Level | Type | Length | Width | Dimensions |
|---|---|---|---|---|
| Main Level | Foyer | 7 ft ,9 in | 11 ft ,4 in | 7 ft ,9 in x 11 ft ,4 in |
| Main Level | Kitchen/dining Room | 11 ft | 20 ft ,7 in | 11 ft x 20 ft ,7 in |
| Main Level | Living Room | 10 ft ,5 in | 14 ft ,11 in | 10 ft ,5 in x 14 ft ,11 in |
| Main Level | Bedroom | 7 ft ,5 in | 9 ft ,5 in | 7 ft ,5 in x 9 ft ,5 in |
| Main Level | Bedroom | 7 ft ,4 in | 9 ft ,5 in | 7 ft ,4 in x 9 ft ,5 in |
| Main Level | 4pc Bathroom | 5 ft ,2 in | 7 ft ,7 in | 5 ft ,2 in x 7 ft ,7 in |
| Main Level | Bedroom | 11 ft | 11 ft ,8 in | 11 ft x 11 ft ,8 in |
Contact Us
Contact us for more information
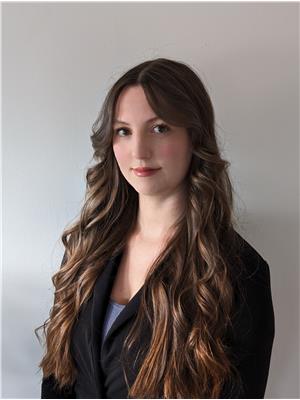
Shendaia Benson
Salesperson
2730a 2nd Avenue West
Prince Albert, Saskatchewan S6V 5E6



