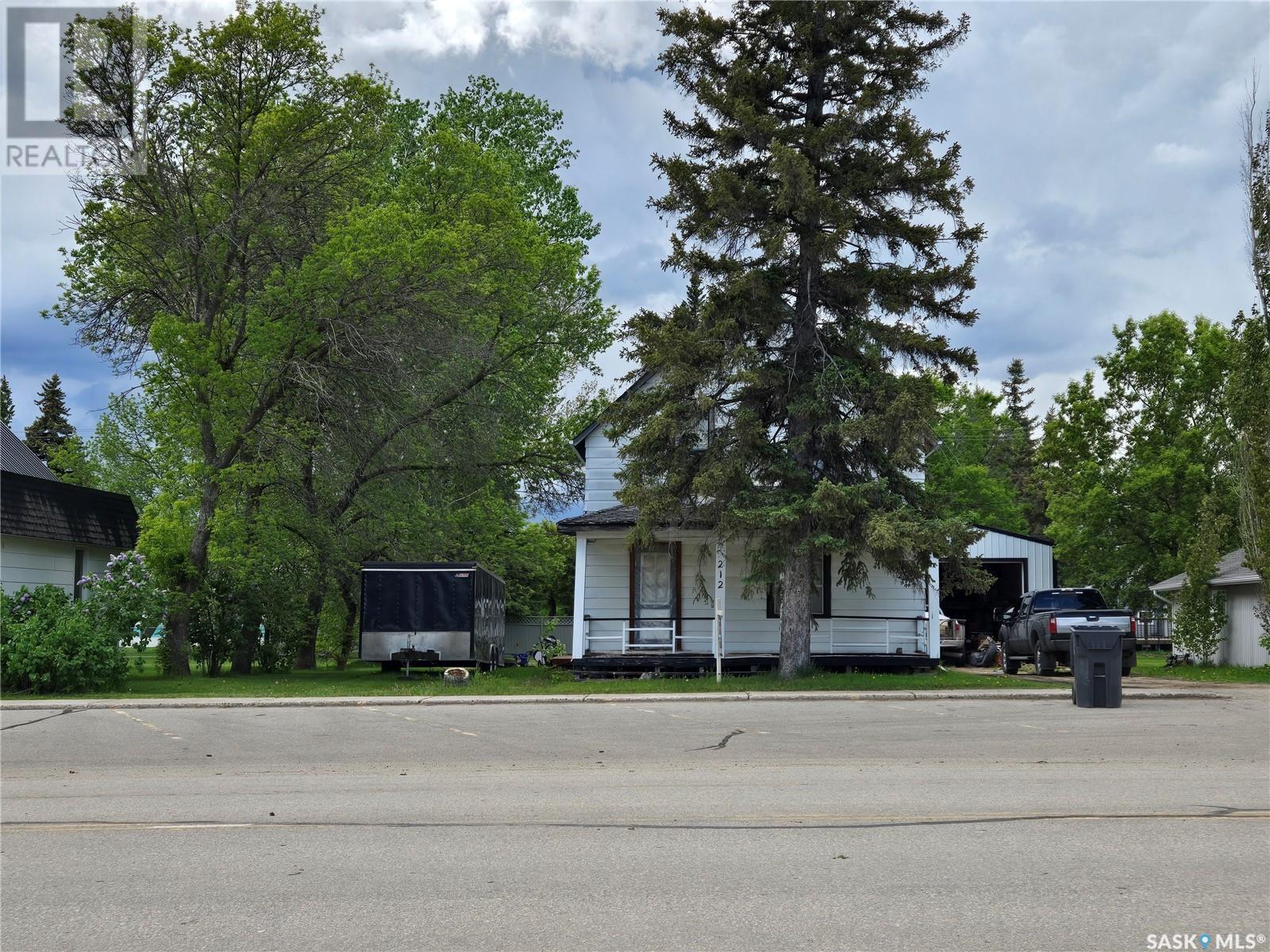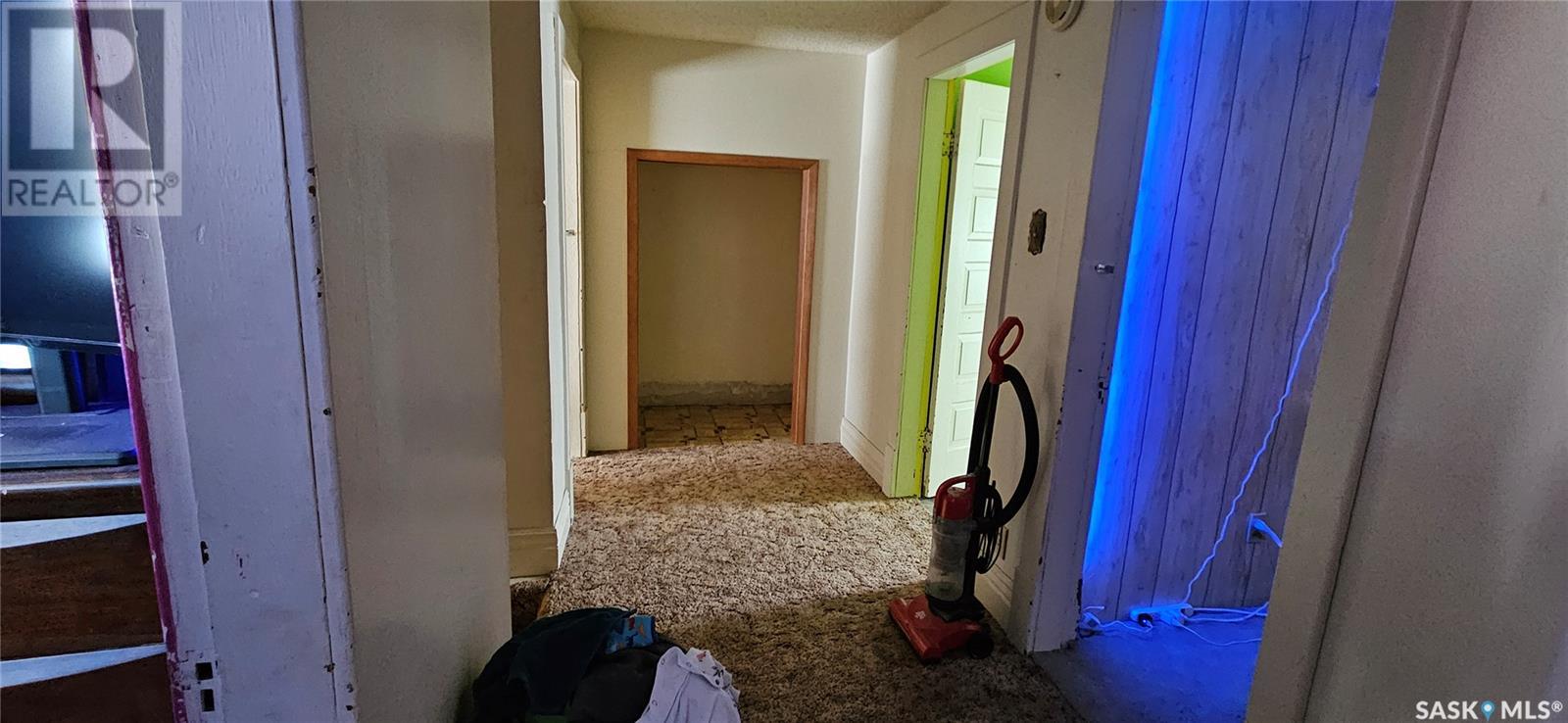212 Main Street Stoughton, Saskatchewan S0G 4T0
4 Bedroom
1 Bathroom
1,283 ft2
Forced Air
$120,000
Spacious one and three quarter story character home in Stoughton, Sk. It features a large living room, functional kitchen, with separate eating area, and main floor four piece bathroom. There's also a front porch, and a mud room at the back. Upstairs, you'll find four bedrooms, with a wide central hallway. The basement is undeveloped. Outside, you'll find an incredible metal shop, with radiant heat, as well as in-floor heat. this is a great starter home, or would work well for a mechanic. if you have kids, it's only 5 minutes from school! Newer, mid-efficient furnace (2005). Call or text for a personal showing! (id:41462)
Property Details
| MLS® Number | SK996086 |
| Property Type | Single Family |
| Features | Treed, Rectangular |
Building
| Bathroom Total | 1 |
| Bedrooms Total | 4 |
| Appliances | Washer, Refrigerator, Dryer, Stove |
| Basement Development | Unfinished |
| Basement Type | Partial (unfinished) |
| Constructed Date | 1915 |
| Heating Fuel | Natural Gas |
| Heating Type | Forced Air |
| Stories Total | 2 |
| Size Interior | 1,283 Ft2 |
| Type | House |
Parking
| Detached Garage | |
| Gravel | |
| Heated Garage | |
| Parking Space(s) | 4 |
Land
| Acreage | No |
| Size Frontage | 75 Ft |
| Size Irregular | 9000.00 |
| Size Total | 9000 Sqft |
| Size Total Text | 9000 Sqft |
Rooms
| Level | Type | Length | Width | Dimensions |
|---|---|---|---|---|
| Second Level | Primary Bedroom | 9 ft ,5 in | 12 ft | 9 ft ,5 in x 12 ft |
| Second Level | Bedroom | 6 ft ,5 in | 11 ft | 6 ft ,5 in x 11 ft |
| Second Level | Bedroom | 8 ft | 11 ft | 8 ft x 11 ft |
| Second Level | Bedroom | 9 ft | 9 ft ,5 in | 9 ft x 9 ft ,5 in |
| Basement | Other | Measurements not available | ||
| Main Level | Kitchen | 8.5' x 8.5' | ||
| Main Level | Living Room | 10 ft | 20 ft | 10 ft x 20 ft |
| Main Level | Office | 6 ft ,5 in | 10 ft | 6 ft ,5 in x 10 ft |
| Main Level | Dining Room | 9 ft | 10 ft | 9 ft x 10 ft |
| Main Level | 4pc Bathroom | 5 ft | 8 ft ,5 in | 5 ft x 8 ft ,5 in |
| Main Level | Enclosed Porch | 8 ft | 10 ft | 8 ft x 10 ft |
Contact Us
Contact us for more information
Darrell Noyes
Salesperson
https://darrell-noyes.c21.ca/
Century 21 Dome Realty Inc.
4420 Albert Street
Regina, Saskatchewan S4S 6B4
4420 Albert Street
Regina, Saskatchewan S4S 6B4





















