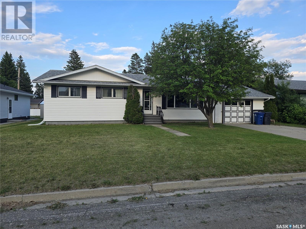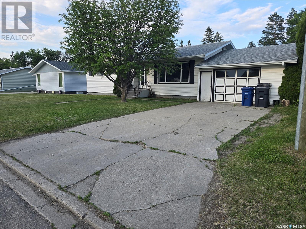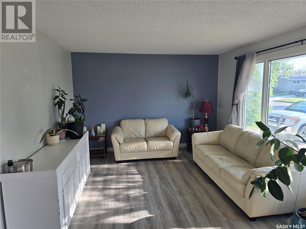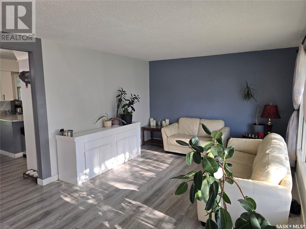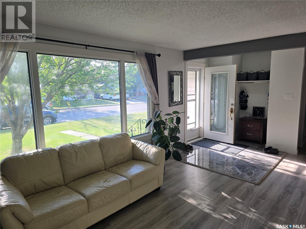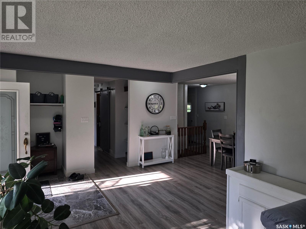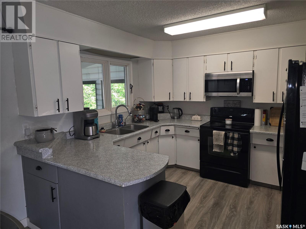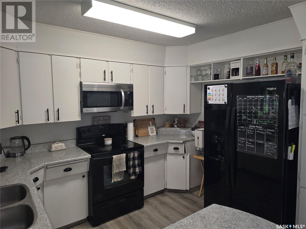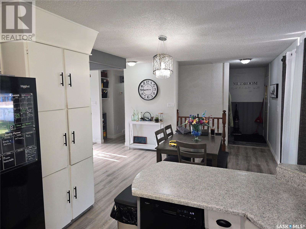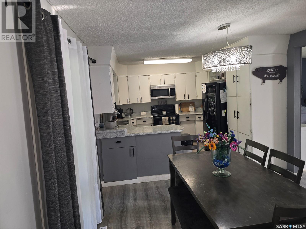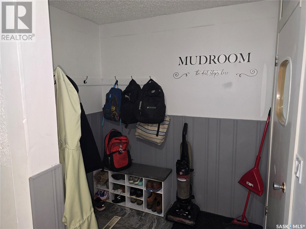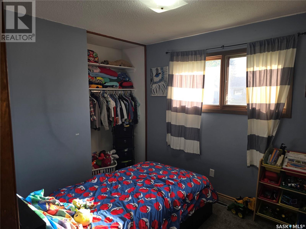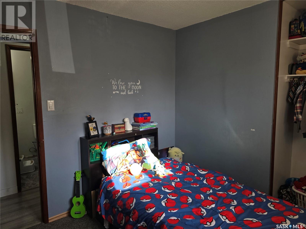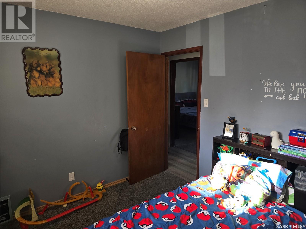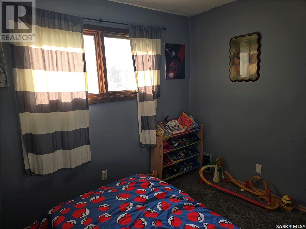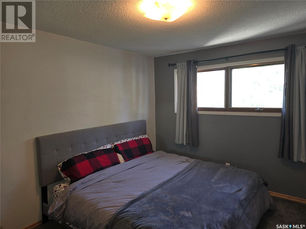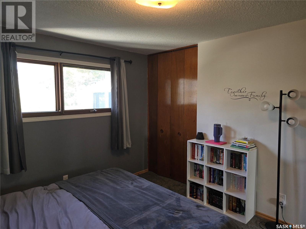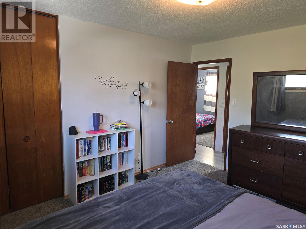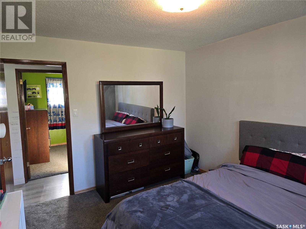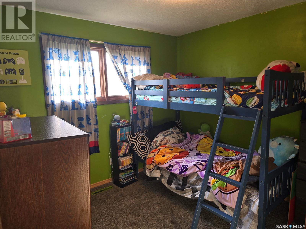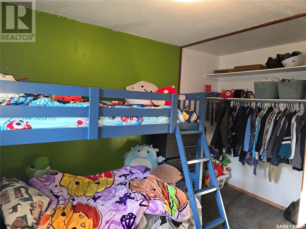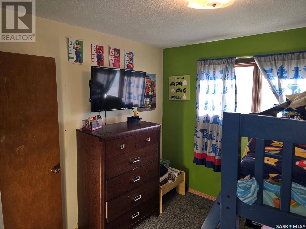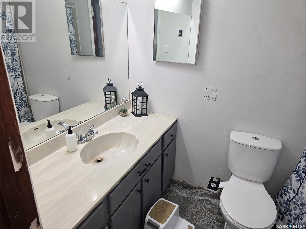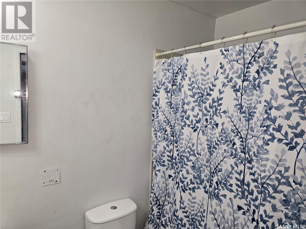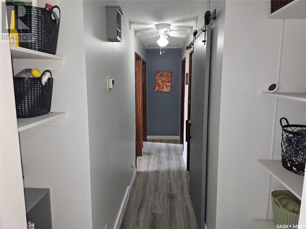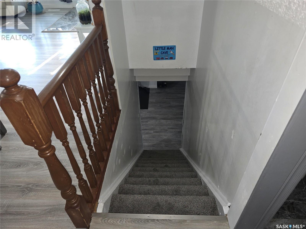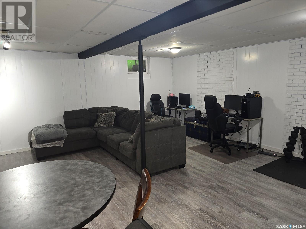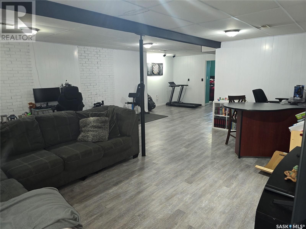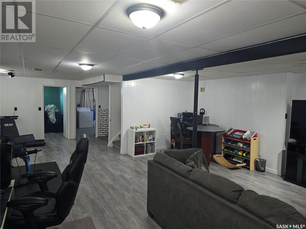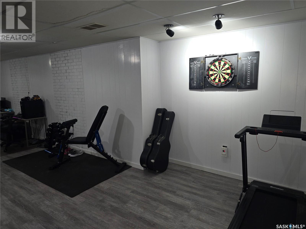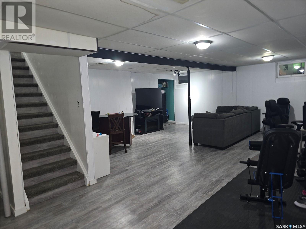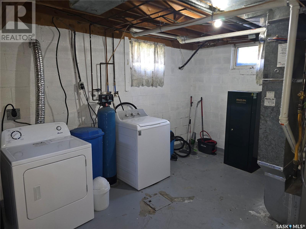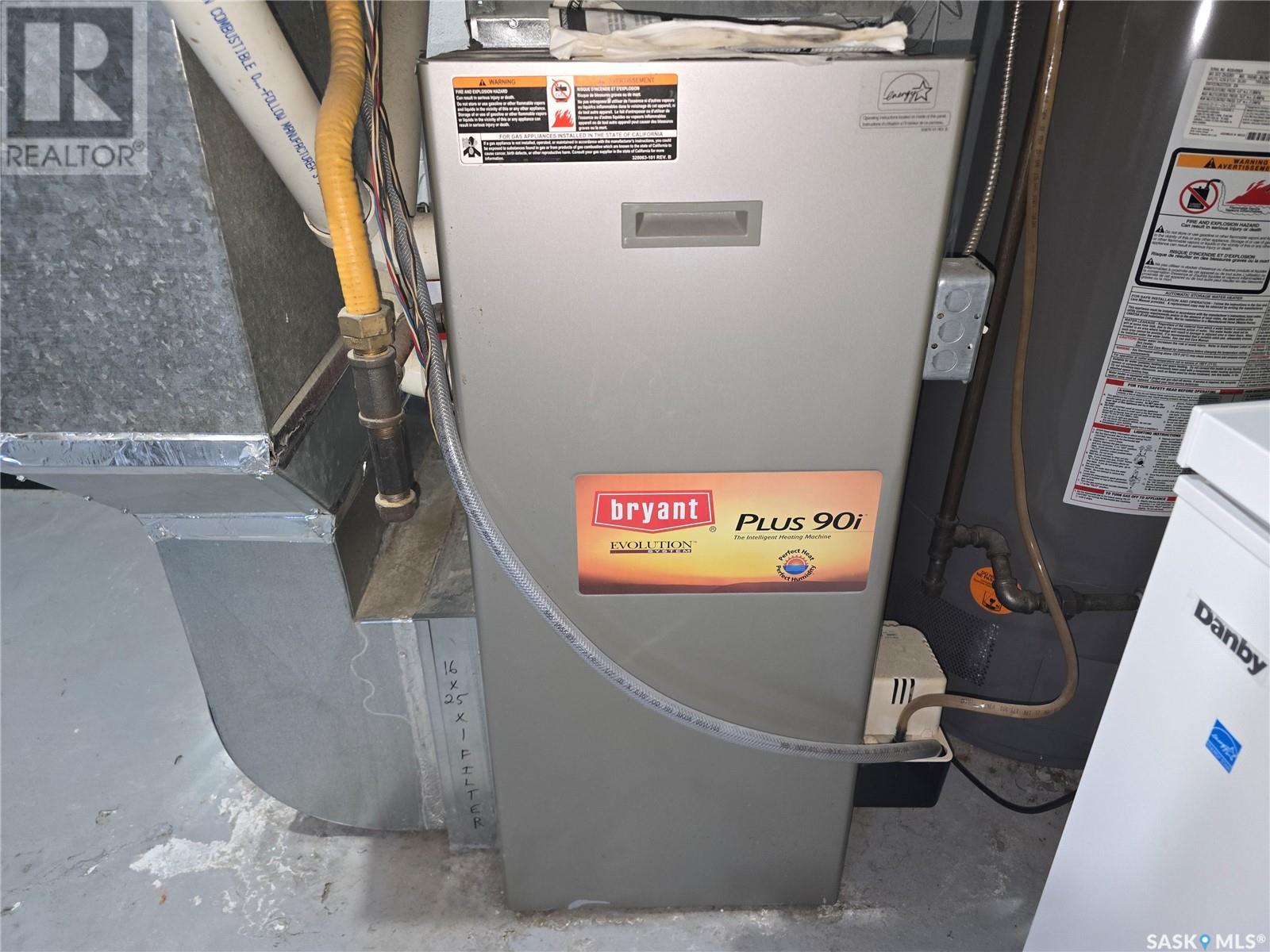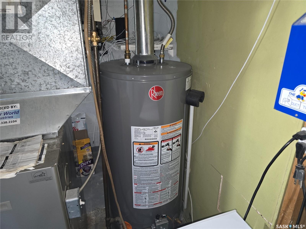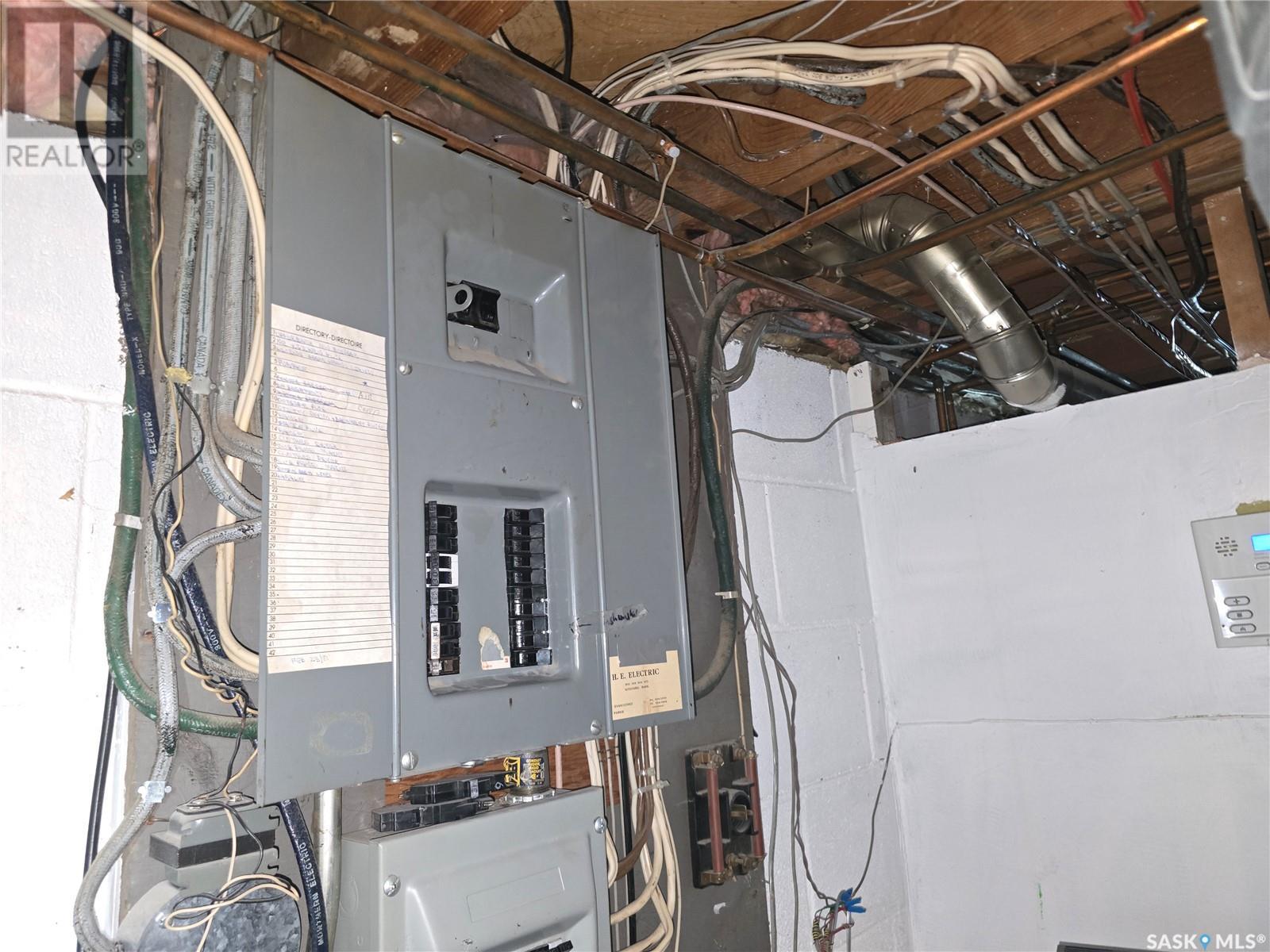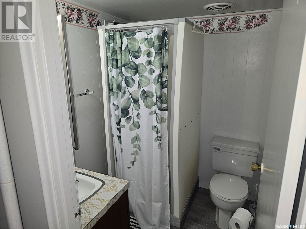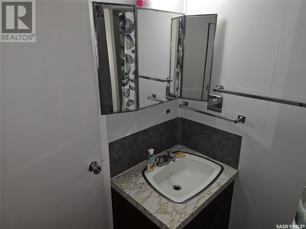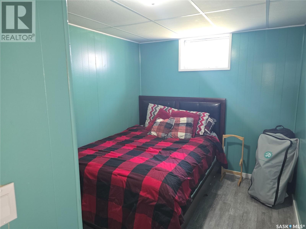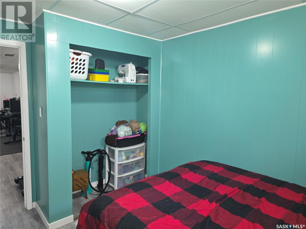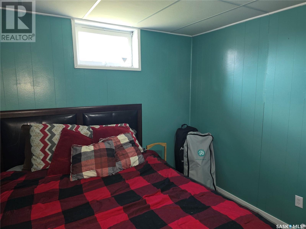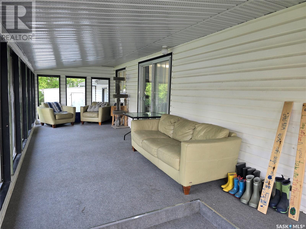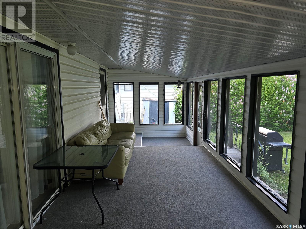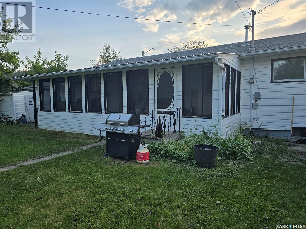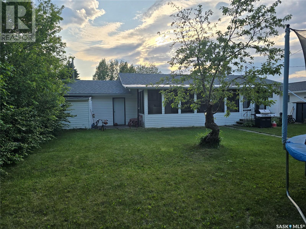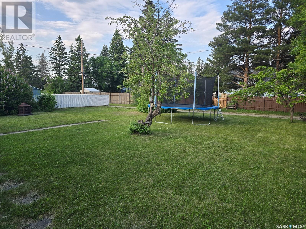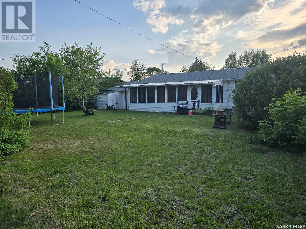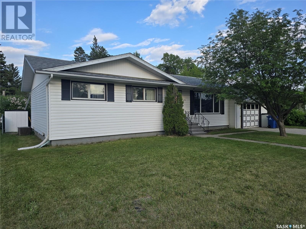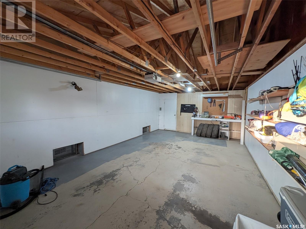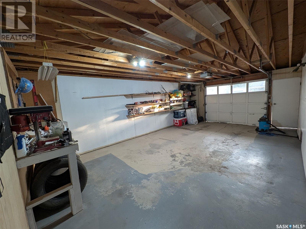212 8th Street E Wynyard, Saskatchewan S0A 4T0
4 Bedroom
2 Bathroom
1,102 ft2
Bungalow
Central Air Conditioning
Forced Air
$190,000
Charming & Updated Family Home! This lovingly maintained home welcomes you with a cozy layout, featuring a bright sunroom spanning the length of the house, a spacious kitchen with ample storage, and fresh flooring throughout. The finished basement includes a large rec room, 4th bedroom, and 3pc bath. Outside, enjoy a nice large yard with apple trees, sheds, and natural greenery. Plus, central A/C and an attached garage add comfort and convenience. Move-in ready! (id:41462)
Property Details
| MLS® Number | SK009878 |
| Property Type | Single Family |
| Features | Treed, Sump Pump |
| Structure | Deck |
Building
| Bathroom Total | 2 |
| Bedrooms Total | 4 |
| Appliances | Washer, Refrigerator, Dishwasher, Dryer, Microwave, Storage Shed, Stove |
| Architectural Style | Bungalow |
| Basement Development | Finished |
| Basement Type | Full (finished) |
| Constructed Date | 1966 |
| Cooling Type | Central Air Conditioning |
| Heating Fuel | Natural Gas |
| Heating Type | Forced Air |
| Stories Total | 1 |
| Size Interior | 1,102 Ft2 |
| Type | House |
Parking
| Attached Garage | |
| Parking Space(s) | 2 |
Land
| Acreage | No |
| Fence Type | Partially Fenced |
| Size Frontage | 70 Ft |
| Size Irregular | 8400.00 |
| Size Total | 8400 Sqft |
| Size Total Text | 8400 Sqft |
Rooms
| Level | Type | Length | Width | Dimensions |
|---|---|---|---|---|
| Basement | Other | 19 ft ,10 in | 19 ft | 19 ft ,10 in x 19 ft |
| Basement | Other | 11 ft ,7 in | 9 ft ,9 in | 11 ft ,7 in x 9 ft ,9 in |
| Basement | Bedroom | 9 ft ,11 in | 8 ft ,8 in | 9 ft ,11 in x 8 ft ,8 in |
| Basement | Laundry Room | 14 ft ,11 in | 12 ft ,4 in | 14 ft ,11 in x 12 ft ,4 in |
| Basement | 3pc Bathroom | 5 ft ,11 in | 5 ft ,5 in | 5 ft ,11 in x 5 ft ,5 in |
| Main Level | Living Room | 11 ft ,11 in | 13 ft ,11 in | 11 ft ,11 in x 13 ft ,11 in |
| Main Level | Foyer | 6 ft ,9 in | 12 ft | 6 ft ,9 in x 12 ft |
| Main Level | Dining Room | 10 ft | 11 ft ,1 in | 10 ft x 11 ft ,1 in |
| Main Level | Kitchen | 10 ft ,11 in | 9 ft ,11 in | 10 ft ,11 in x 9 ft ,11 in |
| Main Level | Mud Room | 7 ft ,1 in | 6 ft ,1 in | 7 ft ,1 in x 6 ft ,1 in |
| Main Level | 4pc Bathroom | 4 ft ,11 in | 8 ft | 4 ft ,11 in x 8 ft |
| Main Level | Bedroom | 8 ft ,11 in | 9 ft ,7 in | 8 ft ,11 in x 9 ft ,7 in |
| Main Level | Bedroom | 9 ft ,11 in | 8 ft ,11 in | 9 ft ,11 in x 8 ft ,11 in |
| Main Level | Primary Bedroom | 12 ft ,6 in | 10 ft ,6 in | 12 ft ,6 in x 10 ft ,6 in |
Contact Us
Contact us for more information

Jeff Alstad
Salesperson
https://jeff-alstad.c21.ca/
Century 21 Fusion
310 Wellman Lane - #210
Saskatoon, Saskatchewan S7T 0J1
310 Wellman Lane - #210
Saskatoon, Saskatchewan S7T 0J1



