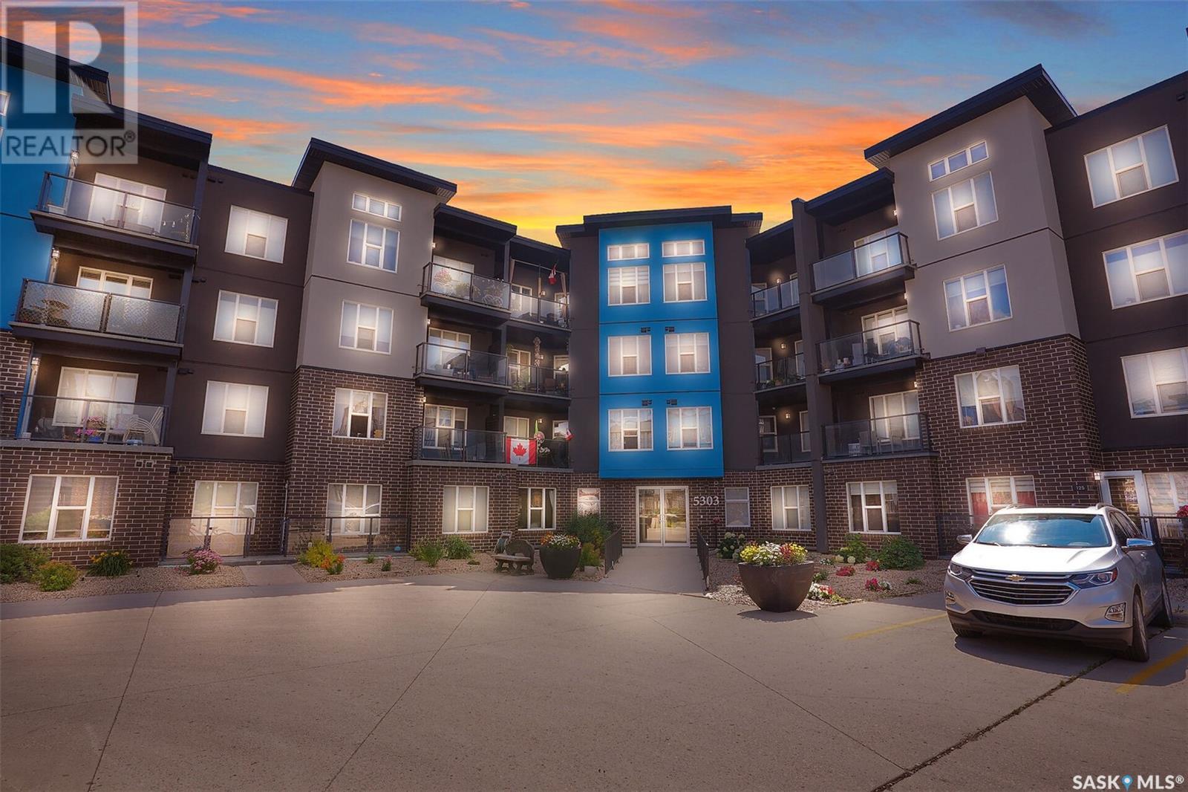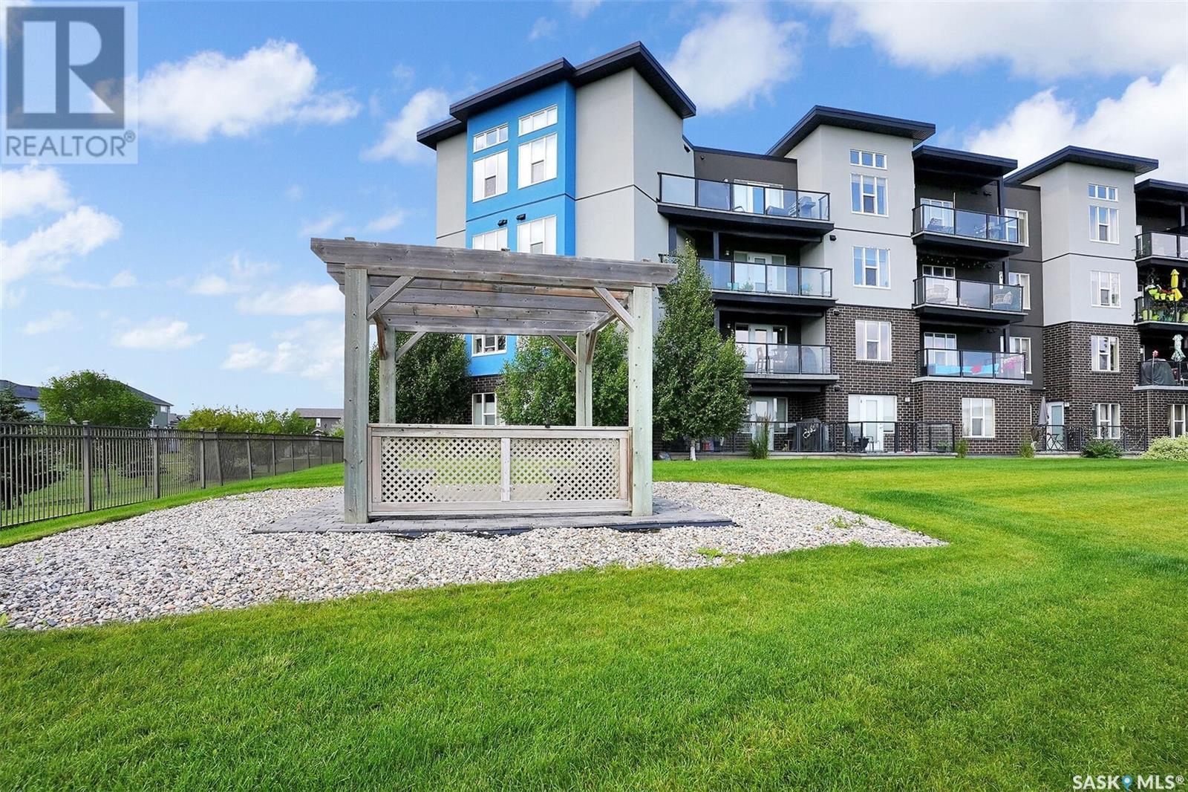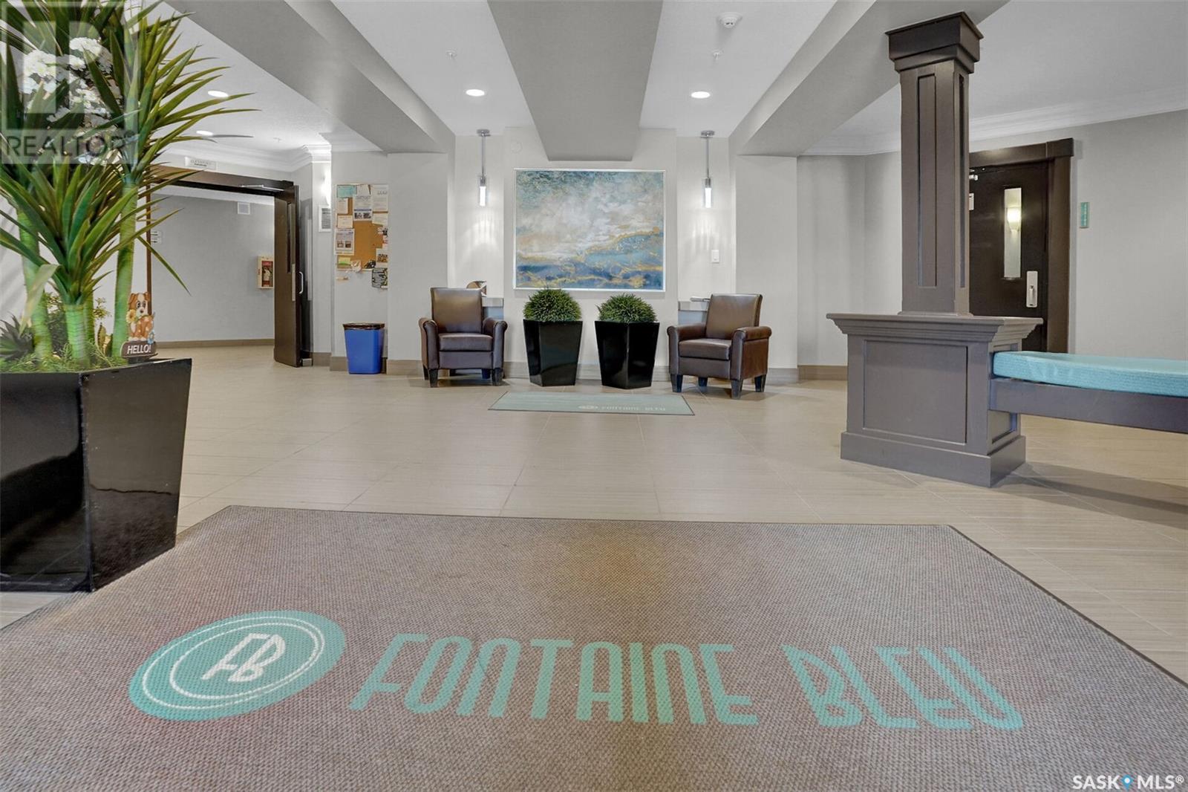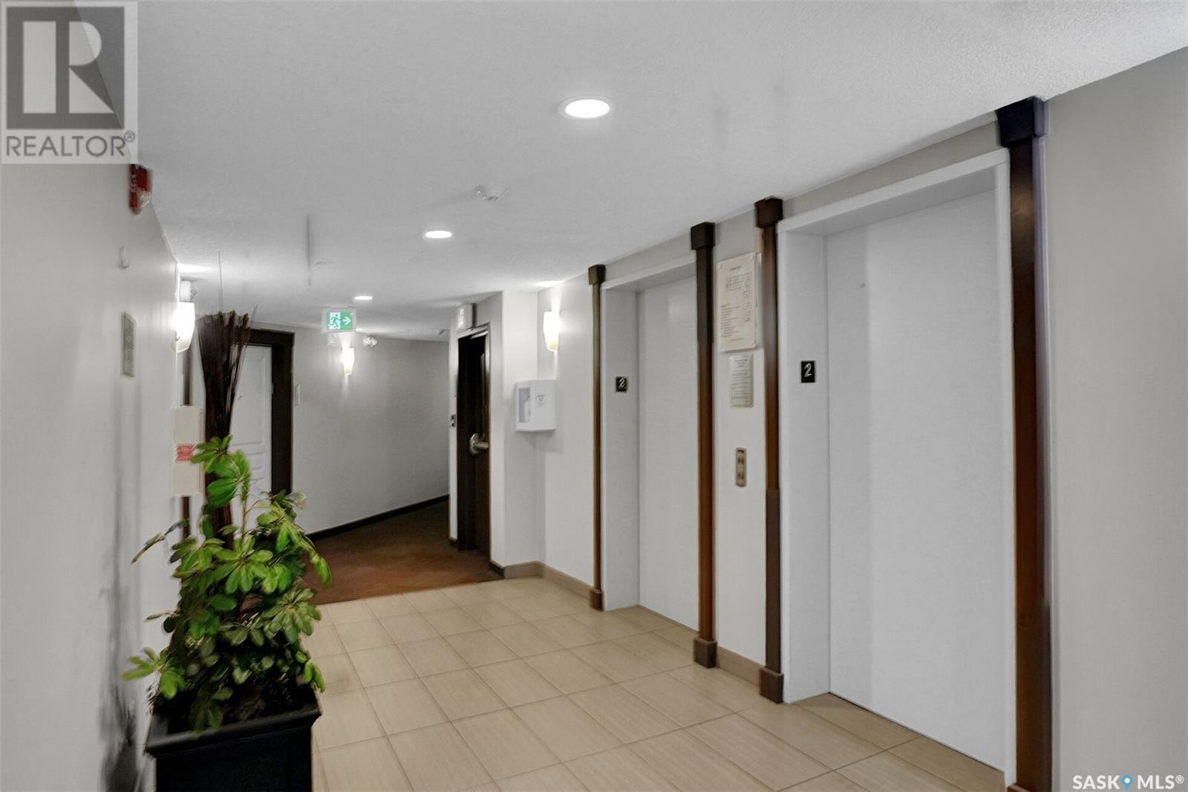212 5303 Universal Crescent Regina, Saskatchewan S4W 0L1
$215,000Maintenance,
$434 Monthly
Maintenance,
$434 MonthlyGreat opportunity to have a place to call your own and stop paying rent. Perfect for a student as well with the U of R and Sask Polytech only a short drive away. This condo offers a unique layout and design as well as a wonderful deck that overlooks the beautiful park. Located within easy walking distance to most Harbour Landing amenities. The kitchen features granite counter tops, stainless steel appliances, and a generous amount of cabinetry. Dining area off the kitchen leads to the cozy living room space that features a garden door to the outdoor deck space. Large bedroom has a great nook that can serve as an office/den space if required. Spacious 4 piece bathroom, a great storage/laundry room complete the unit. Some added bonus features of this condo include the amenities/movie room, fitness room, underground parking, dog wash bay, and car wash bay in parkade. (id:41462)
Property Details
| MLS® Number | SK013328 |
| Property Type | Single Family |
| Neigbourhood | Harbour Landing |
| Community Features | Pets Allowed With Restrictions |
| Features | Balcony |
Building
| Bathroom Total | 1 |
| Bedrooms Total | 1 |
| Amenities | Exercise Centre |
| Appliances | Washer, Refrigerator, Intercom, Dishwasher, Dryer, Microwave, Window Coverings, Garage Door Opener Remote(s), Stove |
| Architectural Style | High Rise |
| Constructed Date | 2013 |
| Cooling Type | Central Air Conditioning |
| Heating Fuel | Natural Gas |
| Heating Type | Forced Air |
| Size Interior | 850 Ft2 |
| Type | Apartment |
Parking
| Underground | 1 |
| Other | |
| Heated Garage | |
| Parking Space(s) | 1 |
Land
| Acreage | No |
Rooms
| Level | Type | Length | Width | Dimensions |
|---|---|---|---|---|
| Main Level | Bedroom | 11 ft | 13 ft ,1 in | 11 ft x 13 ft ,1 in |
| Main Level | 4pc Bathroom | Measurements not available | ||
| Main Level | Foyer | 10 ft | 4 ft | 10 ft x 4 ft |
| Main Level | Kitchen | 13 ft | 8 ft ,9 in | 13 ft x 8 ft ,9 in |
| Main Level | Laundry Room | 10 ft | 8 ft ,9 in | 10 ft x 8 ft ,9 in |
| Main Level | Living Room | 14 ft | 10 ft ,8 in | 14 ft x 10 ft ,8 in |
| Main Level | Dining Room | 13 ft | 11 ft | 13 ft x 11 ft |
Contact Us
Contact us for more information

Solomon Dreger
Salesperson
https://www.dregerrealty.com/
https://www.facebook.com/DregerRealtyTeam
https://www.instagram.com/dregerrealty/
#3 - 1118 Broad Street
Regina, Saskatchewan S4R 1X8
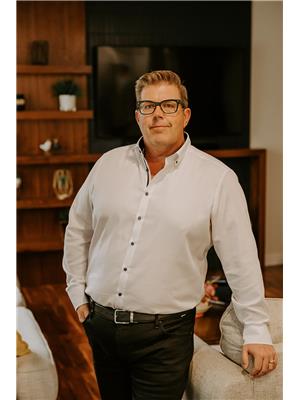
Stacy Dreger
Salesperson
https://www.dregerrealty.com/
https://www.facebook.com/DregerRealtyTeam
https://www.instagram.com/dregerrealty/
https://www.linkedin.com/in/stacy-dreger-4167263a/
#3 - 1118 Broad Street
Regina, Saskatchewan S4R 1X8




