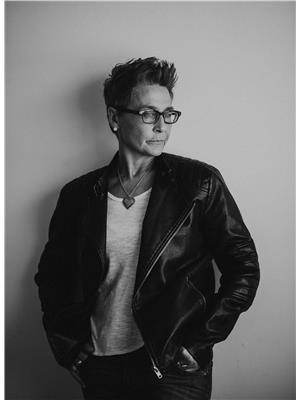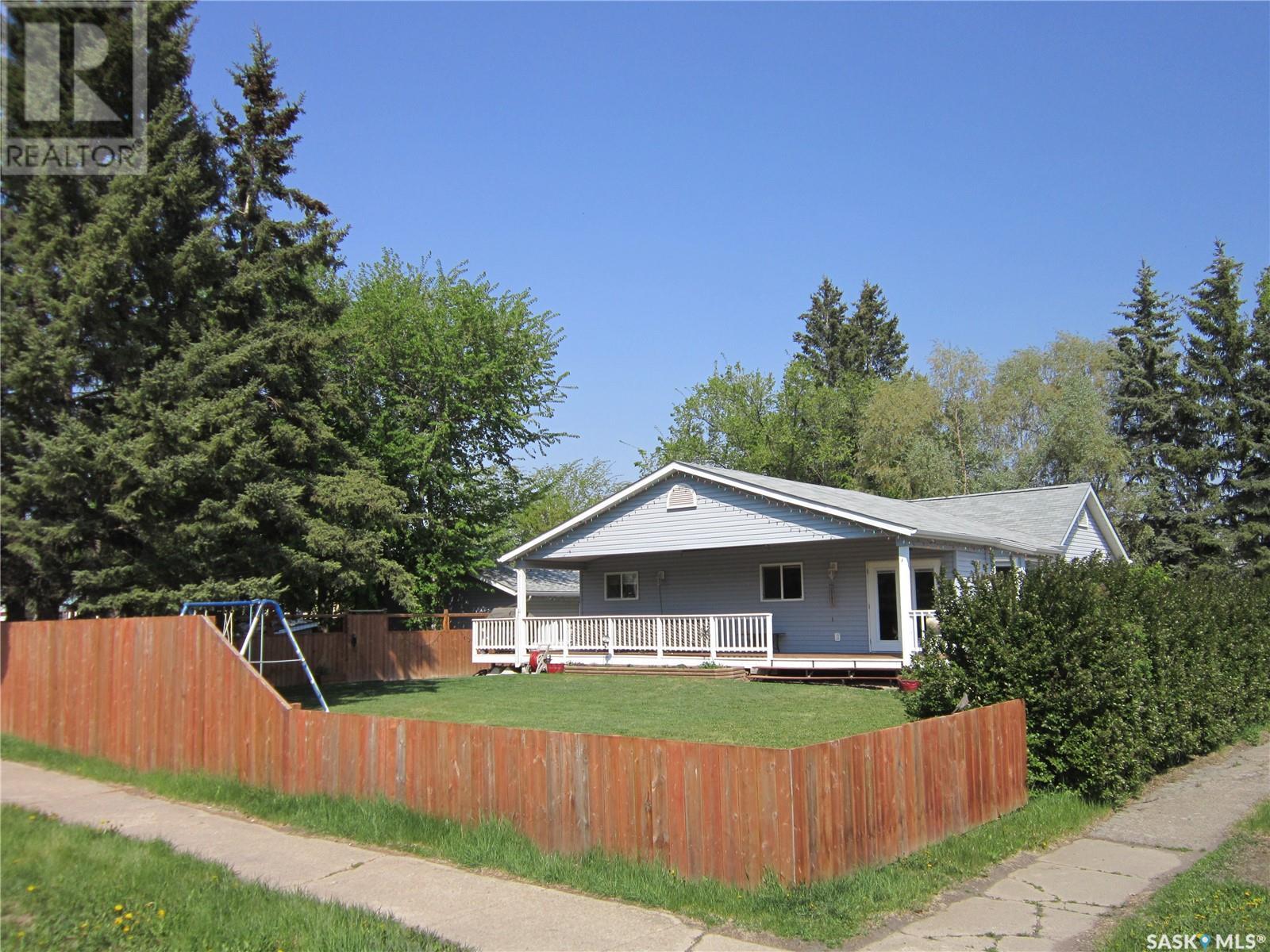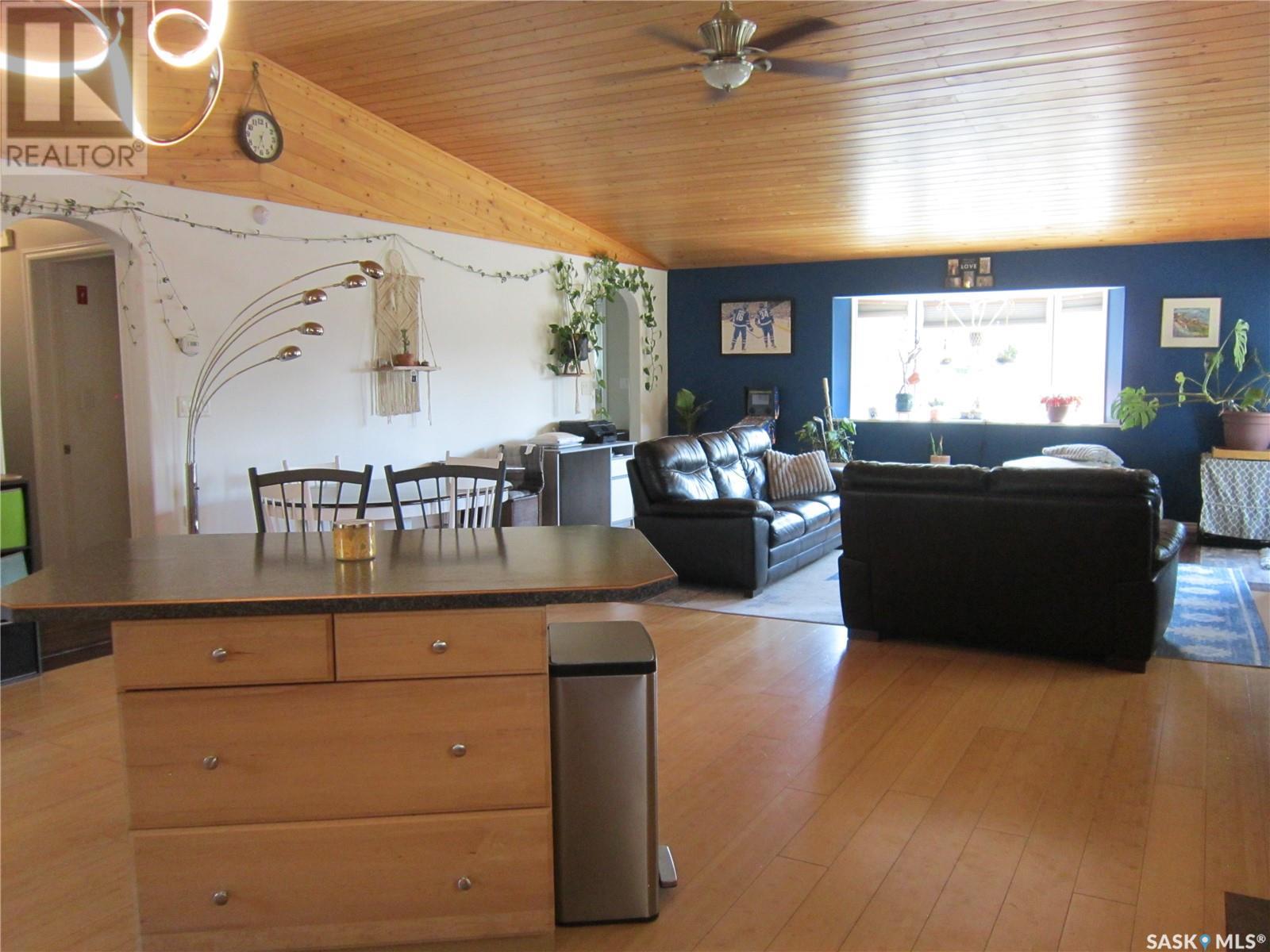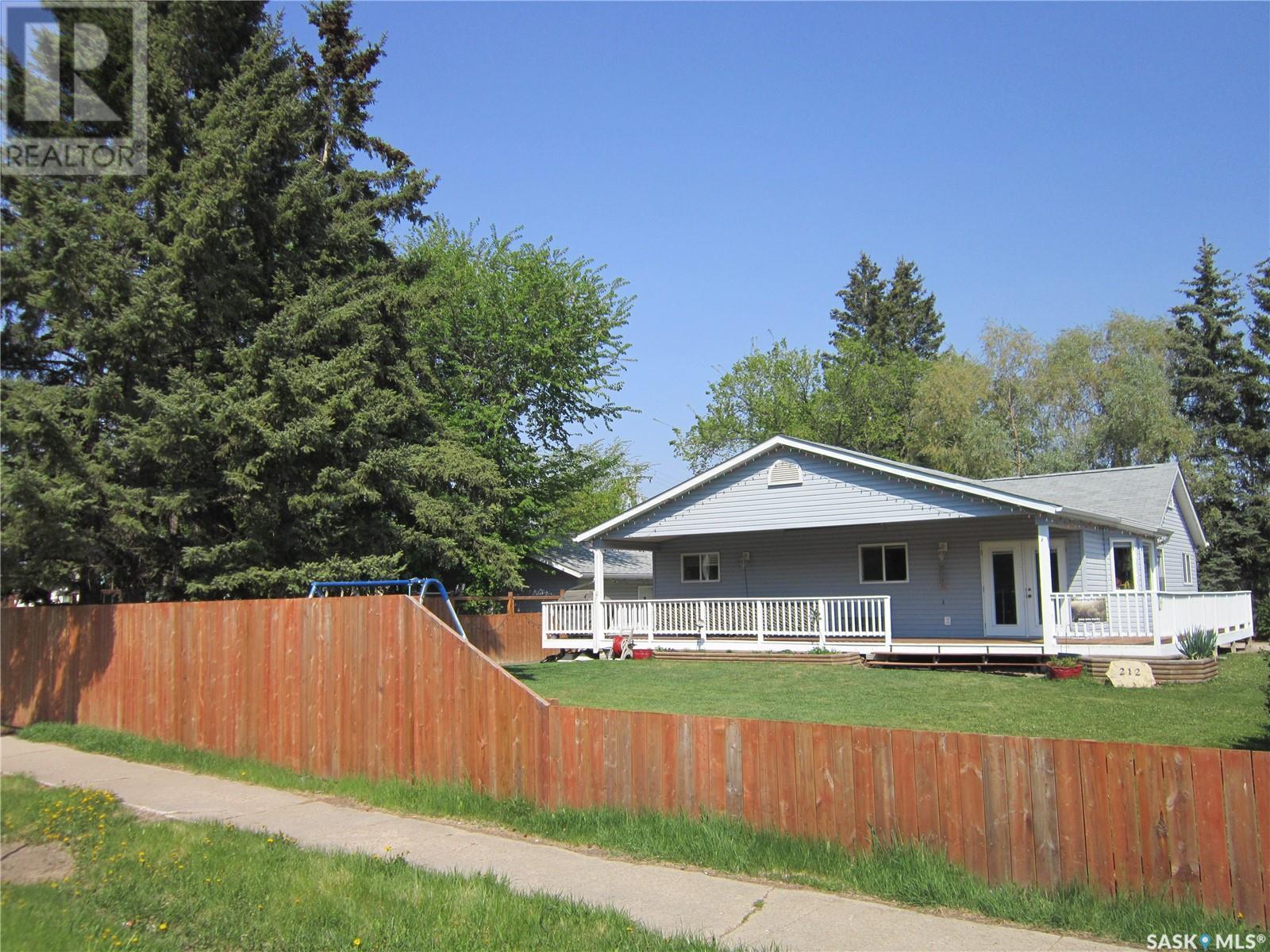212 2nd Street S Wakaw, Saskatchewan S0K 4P0
$261,900
"Grass may not be greener, but it can be bigger"... Welcome to 212 2nd Street South in the bustling Town of Wakaw. This beautiful bungalow sits on a corner lot, fully fenced with 5 lots combined. Spacious "one level" with partial basement, drywalled and used for storage. Total open concept kitchen, dining and living area with gorgeous bamboo flooring throughout. Their are 2 bedrooms plus a master with 3-piece ensuite. The main 4-piece bath has convenient laundry facilities. The large, fenced yard is beautifully landscaped and includes a wrap around covered deck and a separate fenced area with play structures included. A double detached garage, fully insulated, heated, hot/cold running water and drainage - 2020. An additional 18 x 22 shed is also included. Recent renos include: Tile, light fixtures, water fixtures and dishwasher - 2024. Garage and shed shingles - 2021. Vinyl plank flooring in bedrooms and hallway - 2020. Fence - 2023, blinds - 2024, raised flower beds - 2023, smoke alarms - 2025. The Joy of Home Ownership... ask me how today! (id:41462)
Property Details
| MLS® Number | SK007095 |
| Property Type | Single Family |
| Features | Treed, Corner Site, Sump Pump |
| Structure | Deck |
Building
| Bathroom Total | 2 |
| Bedrooms Total | 3 |
| Appliances | Washer, Refrigerator, Dishwasher, Dryer, Alarm System, Window Coverings, Garage Door Opener Remote(s), Play Structure, Storage Shed, Stove |
| Architectural Style | Bungalow |
| Basement Development | Unfinished |
| Basement Type | Partial (unfinished) |
| Constructed Date | 1942 |
| Fire Protection | Alarm System |
| Heating Fuel | Natural Gas |
| Heating Type | Forced Air |
| Stories Total | 1 |
| Size Interior | 1,454 Ft2 |
| Type | House |
Parking
| Detached Garage | |
| R V | |
| Gravel | |
| Heated Garage | |
| Parking Space(s) | 9 |
Land
| Acreage | No |
| Fence Type | Fence |
| Landscape Features | Lawn |
| Size Frontage | 106 Ft |
| Size Irregular | 14840.00 |
| Size Total | 14840 Sqft |
| Size Total Text | 14840 Sqft |
Rooms
| Level | Type | Length | Width | Dimensions |
|---|---|---|---|---|
| Basement | Storage | 9'5 x 4'6 | ||
| Basement | Storage | 21'9 x 17'5 | ||
| Main Level | Bedroom | 11'4 x 9'4 | ||
| Main Level | Bedroom | 11'5 x 11'5 | ||
| Main Level | Primary Bedroom | 14'4 x 9'10 | ||
| Main Level | 3pc Ensuite Bath | 5 ft | Measurements not available x 5 ft | |
| Main Level | Laundry Room | 12'7 x 7'4 | ||
| Main Level | Kitchen/dining Room | 19 ft | Measurements not available x 19 ft | |
| Main Level | Living Room | 15 ft | Measurements not available x 15 ft |
Contact Us
Contact us for more information

Patricia (Pat) Casavant
Salesperson
500 100 A Street
Tisdale, Saskatchewan S0E 1T0




























