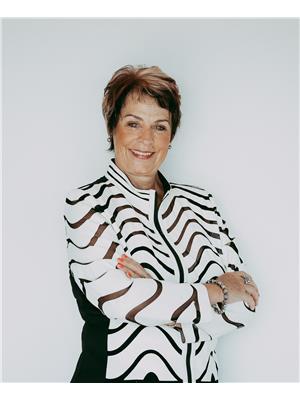212 2730 Main Street Saskatoon, Saskatchewan S7H 0M3
$414,900Maintenance,
$582.02 Monthly
Maintenance,
$582.02 MonthlySilverleaf Condominiums – Highly Sought After in Saskatoon. This pristine 1,303 sq. ft. 2nd-floor condo offers the perfect blend of comfort, style, and security. In like-new condition, it’s move-in ready and designed for both everyday living and entertaining. Step into a spacious foyer that is separate from the open-concept main living area. The gleaming laminate floors flow throughout, leading to a stunning kitchen with maple cabinetry, granite countertops, a large island, and upgraded stainless steel appliances. The layout features two generous bedrooms plus a versatile den, along with a 4-piece main bath and a 3-piece ensuite with a walk-in shower and 7 foot vanity. 9-foot ceilings and large windows throughout, the unit feels bright, airy, and extra spacious. There are 2 parking stalls one underground and on surface parking spot directly outside the condo for easy access to remote start you vehicle. Located in a quiet residential neighborhood on a bus route, this condo is just minutes from the University of Saskatchewan, schools of all levels, and only blocks from shopping, restaurants, and every amenity along 8th Street. For added comfort, the air conditioner was replaced just last year. This unit is truly a must-see! (id:41462)
Property Details
| MLS® Number | SK016506 |
| Property Type | Single Family |
| Neigbourhood | Greystone Heights |
| Community Features | Pets Allowed With Restrictions |
| Features | Elevator, Wheelchair Access, Balcony |
Building
| Bathroom Total | 2 |
| Bedrooms Total | 2 |
| Appliances | Washer, Refrigerator, Dishwasher, Dryer, Microwave, Window Coverings, Garage Door Opener Remote(s), Stove |
| Architectural Style | Low Rise |
| Constructed Date | 2010 |
| Cooling Type | Central Air Conditioning |
| Heating Fuel | Natural Gas |
| Heating Type | Hot Water |
| Size Interior | 1,303 Ft2 |
| Type | Apartment |
Parking
| Surfaced | 1 |
| Other | |
| Parking Space(s) | 2 |
Land
| Acreage | No |
Rooms
| Level | Type | Length | Width | Dimensions |
|---|---|---|---|---|
| Main Level | Foyer | 9 ft | 5 ft ,2 in | 9 ft x 5 ft ,2 in |
| Main Level | Kitchen | 9 ft ,3 in | 14 ft | 9 ft ,3 in x 14 ft |
| Main Level | Dining Room | 12 ft | 9 ft ,6 in | 12 ft x 9 ft ,6 in |
| Main Level | Living Room | 19 ft | 12 ft | 19 ft x 12 ft |
| Main Level | Den | 11 ft | 7 ft ,9 in | 11 ft x 7 ft ,9 in |
| Main Level | Bedroom | 8 ft ,8 in | 11 ft ,6 in | 8 ft ,8 in x 11 ft ,6 in |
| Main Level | Primary Bedroom | 16 ft | 10 ft ,9 in | 16 ft x 10 ft ,9 in |
| Main Level | 4pc Bathroom | 8 ft | 4 ft ,4 in | 8 ft x 4 ft ,4 in |
| Main Level | 3pc Ensuite Bath | 7 ft ,10 in | 7 ft ,3 in | 7 ft ,10 in x 7 ft ,3 in |
| Main Level | Laundry Room | 7 ft | 5 ft | 7 ft x 5 ft |
Contact Us
Contact us for more information

Joanne Kerr
Salesperson
#200 227 Primrose Drive
Saskatoon, Saskatchewan S7K 5E4



























