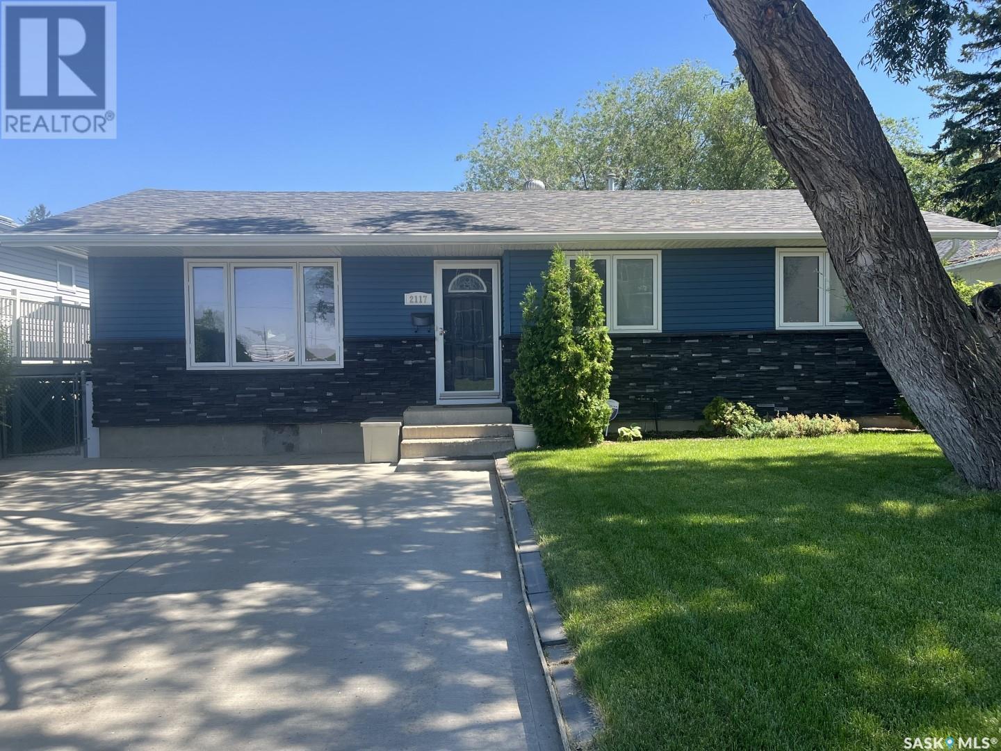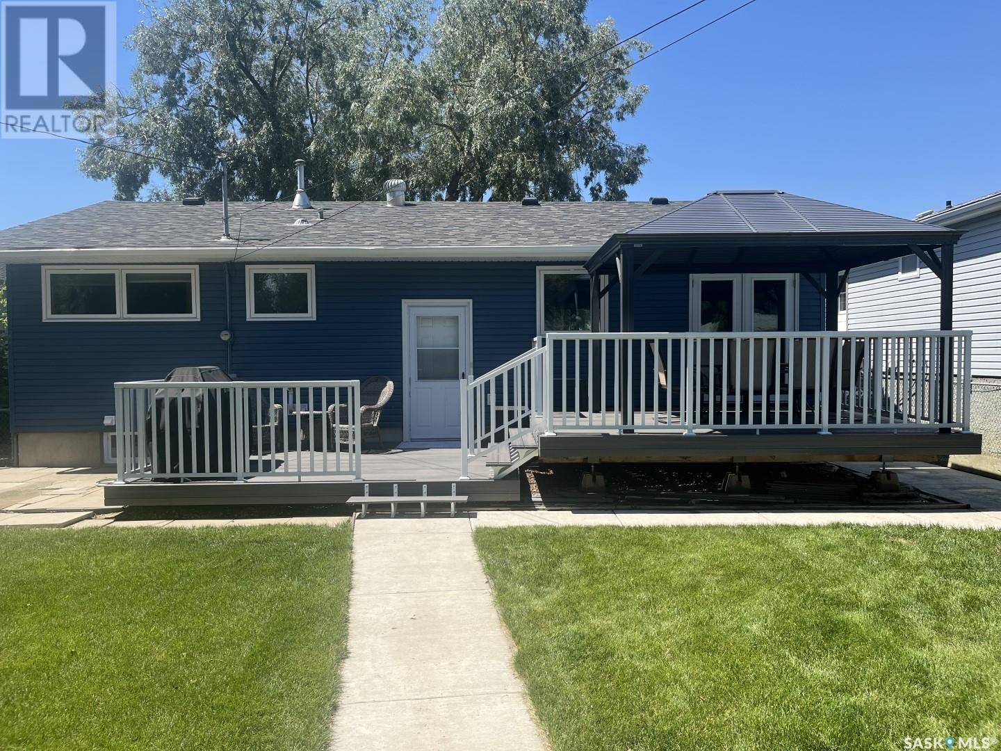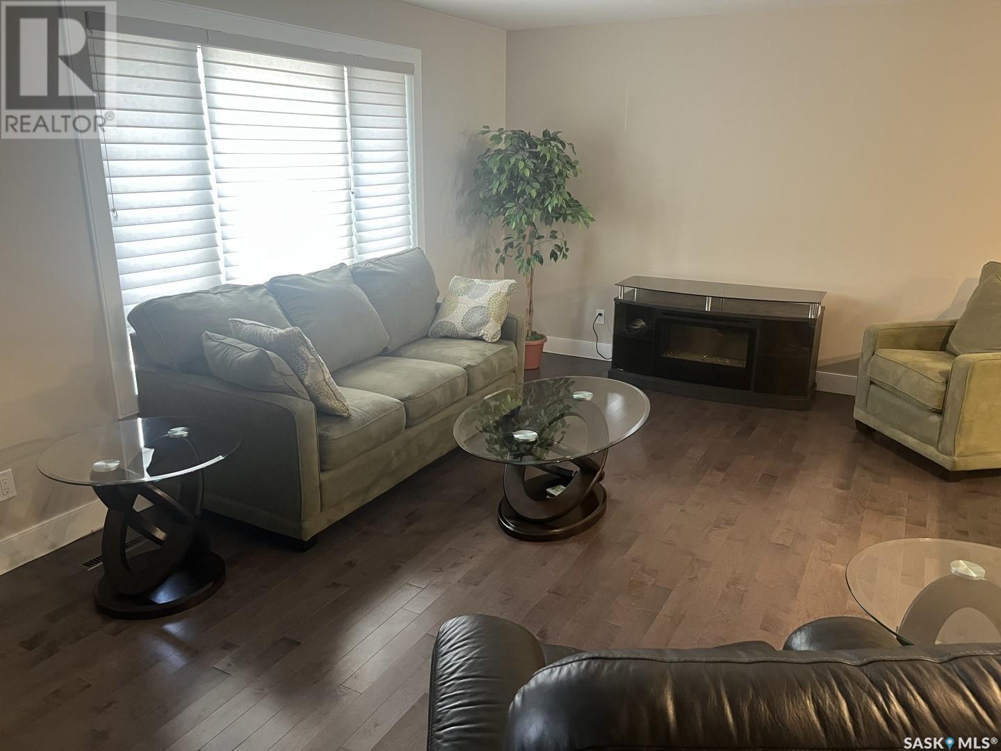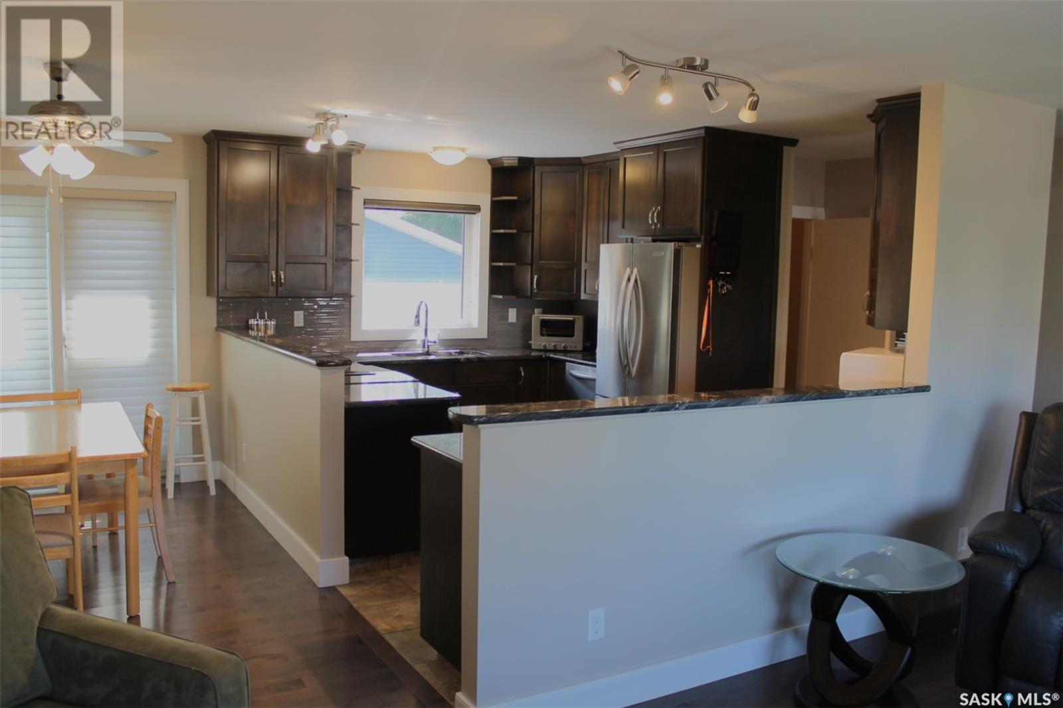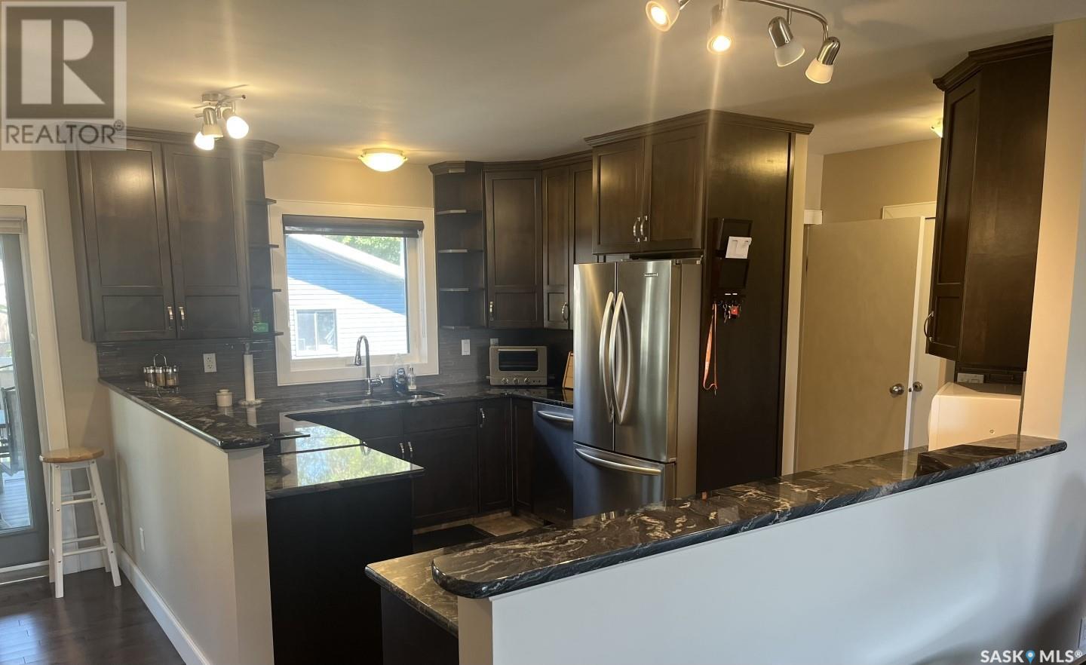2117 Ste Cecilia Avenue Saskatoon, Saskatchewan S7M 0P3
4 Bedroom
3 Bathroom
1,080 ft2
Bungalow
Forced Air
Lawn
$499,900
Extensively upgraded and renovated bungalow in the mature Exhibition neighborhood. Large heated 2 car garage 24 x 26, Jen Air Stove top vented outside, shingles 8 years old, furnace 5 years, water heater 1 year. Getting to the river is like walking across the street. Don't miss out on this one. Call now to book a viewing appointment. (id:41462)
Property Details
| MLS® Number | SK011531 |
| Property Type | Single Family |
| Neigbourhood | Exhibition |
| Features | Treed, Rectangular |
| Structure | Deck |
Building
| Bathroom Total | 3 |
| Bedrooms Total | 4 |
| Appliances | Washer, Refrigerator, Dishwasher, Dryer, Window Coverings, Garage Door Opener Remote(s), Storage Shed, Stove |
| Architectural Style | Bungalow |
| Basement Development | Finished |
| Basement Type | Full (finished) |
| Constructed Date | 1968 |
| Heating Fuel | Natural Gas |
| Heating Type | Forced Air |
| Stories Total | 1 |
| Size Interior | 1,080 Ft2 |
| Type | House |
Parking
| Detached Garage | |
| Parking Space(s) | 4 |
Land
| Acreage | No |
| Fence Type | Fence |
| Landscape Features | Lawn |
| Size Frontage | 50 Ft |
| Size Irregular | 5989.00 |
| Size Total | 5989 Sqft |
| Size Total Text | 5989 Sqft |
Rooms
| Level | Type | Length | Width | Dimensions |
|---|---|---|---|---|
| Basement | Family Room | 20 ft | 26 ft | 20 ft x 26 ft |
| Basement | 3pc Bathroom | Measurements not available | ||
| Basement | Bedroom | 9 ft | 9 ft | 9 ft x 9 ft |
| Basement | Storage | 5 ft | 6 ft | 5 ft x 6 ft |
| Main Level | Living Room | 12 ft | 19 ft | 12 ft x 19 ft |
| Main Level | Dining Room | 12 ft | 7 ft | 12 ft x 7 ft |
| Main Level | Kitchen | 13 ft | 9 ft | 13 ft x 9 ft |
| Main Level | Bedroom | 13 ft | 10 ft | 13 ft x 10 ft |
| Main Level | 2pc Bathroom | Measurements not available | ||
| Main Level | Bedroom | 9 ft | 10 ft | 9 ft x 10 ft |
| Main Level | Bedroom | 8 ft | 9 ft | 8 ft x 9 ft |
| Main Level | 4pc Bathroom | Measurements not available |
Contact Us
Contact us for more information

Edward Ramsey
Broker
Choice Realty Systems
350 Mccormack Road
Saskatoon, Saskatchewan S7M 4T2
350 Mccormack Road
Saskatoon, Saskatchewan S7M 4T2



