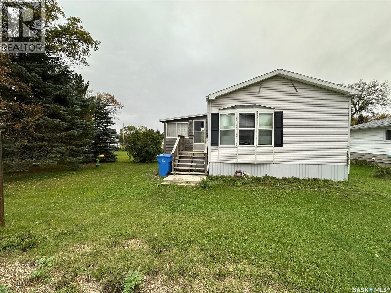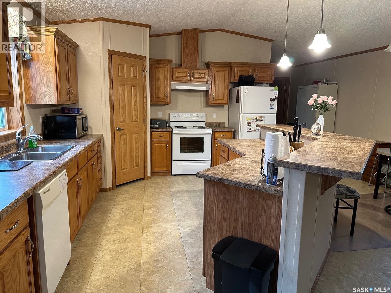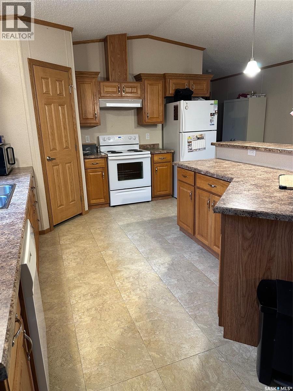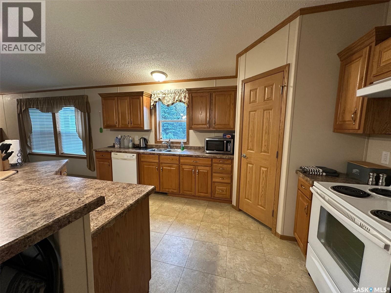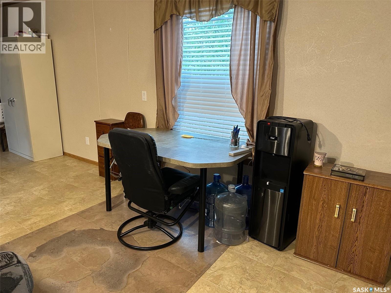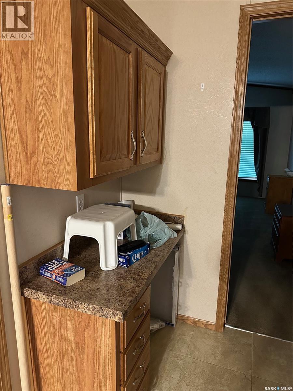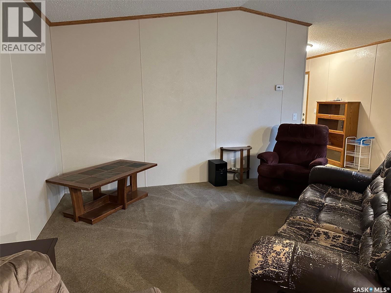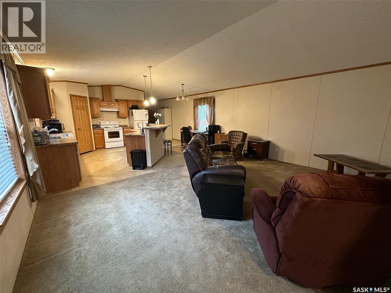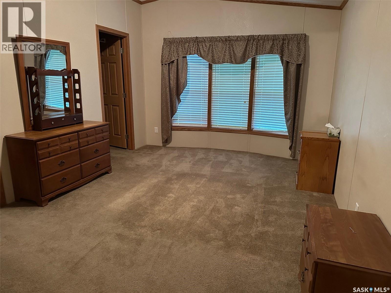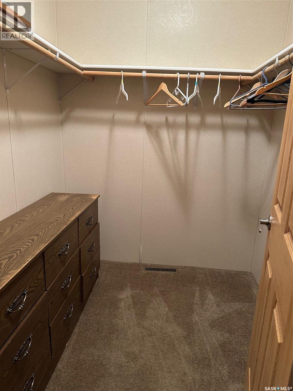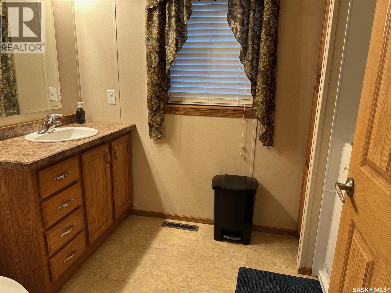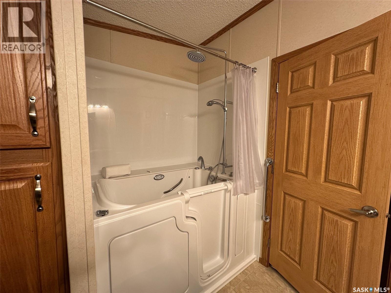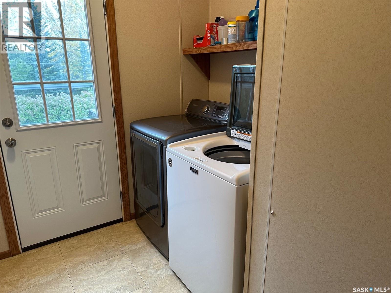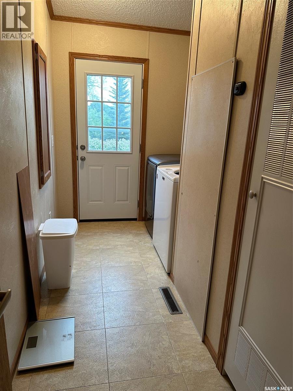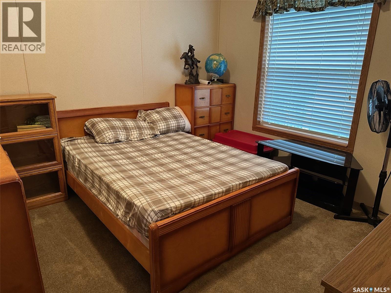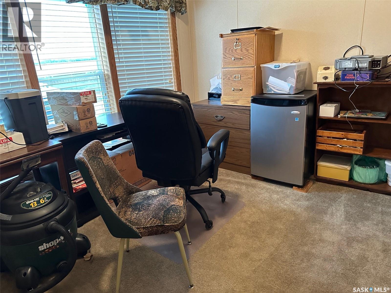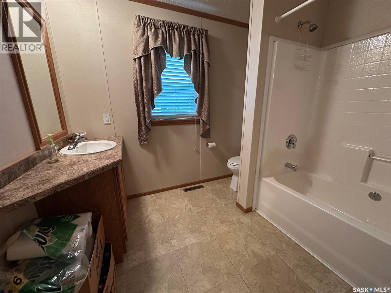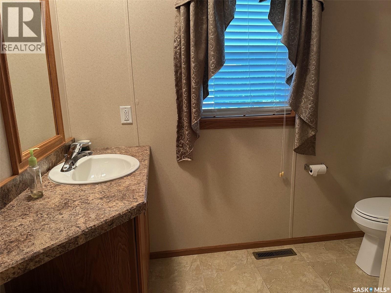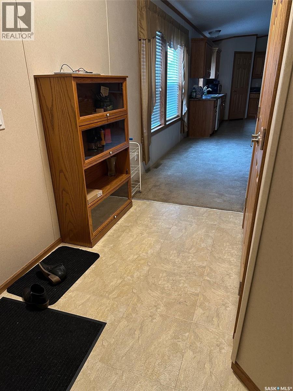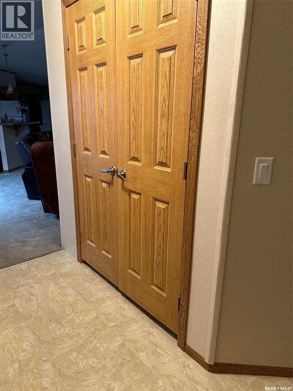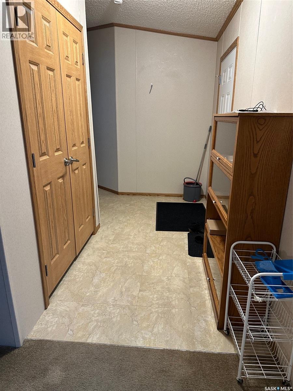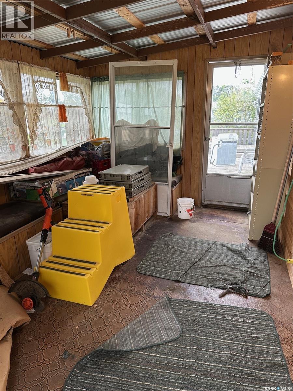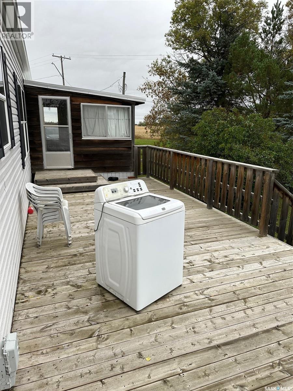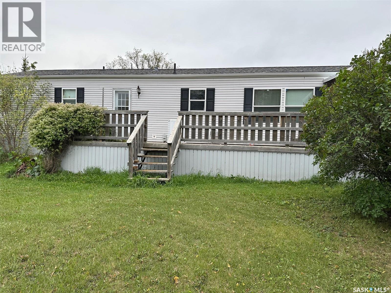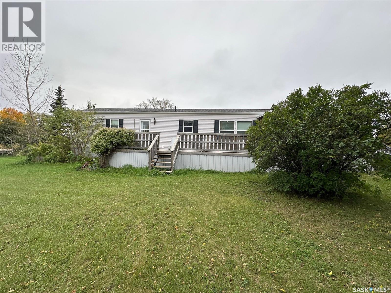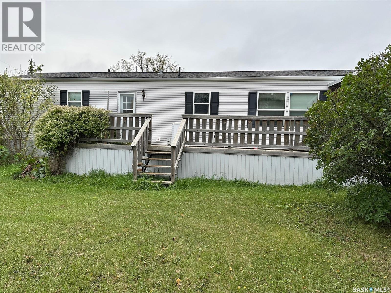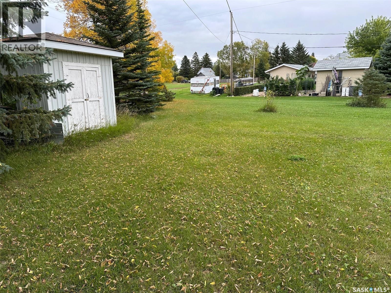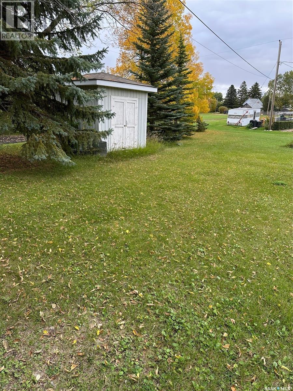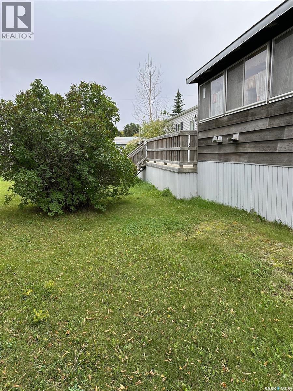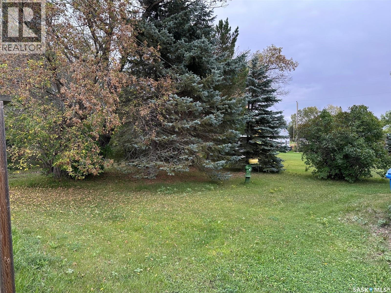211 North Street Stoughton, Saskatchewan S0G 4T0
$189,900
Escape the ordinary with this affordable and inviting 3-bedroom mobile home, nestled on a large, beautifully treed lot that offers both privacy and room to grow. Whether you're a first-time buyer, downsizer, or investor, this property presents a unique opportunity to enjoy peaceful country-style living with all the comforts of home. Step inside to a functional layout featuring a bright living area, an eat-in kitchen with ample cabinetry, and three comfortably sized bedrooms — perfect for families or guests. The large master bedroom has a walk in closet as well as an ensuite with a new walk in tub. The other 2 bedrooms are also generous sided located at the other end of the home from the master with the full bathroom. The laundry is conveniently located just off the kitchen. Outside, the generous lot is a nature lover’s dream. Towering mature trees provide shade and privacy, while still leaving plenty of space for gardening, kids to play, or future additions like a garage or workshop. Enjoy morning coffee on the deck, or evenings around a firepit under the stars. Located in a quiet, family-friendly area, yet just minutes from local amenities, schools, and recreation, this property offers the perfect balance of rural charm and convenience. (id:41462)
Property Details
| MLS® Number | SK018843 |
| Property Type | Single Family |
| Features | Treed, Corner Site, Double Width Or More Driveway |
| Structure | Deck |
Building
| Bathroom Total | 2 |
| Bedrooms Total | 3 |
| Appliances | Washer, Refrigerator, Dishwasher, Dryer, Window Coverings, Hood Fan, Storage Shed, Stove |
| Architectural Style | Mobile Home |
| Constructed Date | 2010 |
| Cooling Type | Central Air Conditioning |
| Heating Fuel | Natural Gas |
| Heating Type | Forced Air |
| Size Interior | 1,520 Ft2 |
| Type | Mobile Home |
Parking
| None | |
| Parking Space(s) | 2 |
Land
| Acreage | No |
| Landscape Features | Lawn |
| Size Frontage | 169 Ft |
| Size Irregular | 21970.00 |
| Size Total | 21970 Sqft |
| Size Total Text | 21970 Sqft |
Rooms
| Level | Type | Length | Width | Dimensions |
|---|---|---|---|---|
| Main Level | Living Room | 13'4" x 18'4" | ||
| Main Level | Kitchen/dining Room | 15'8" x 18'4" | ||
| Main Level | Primary Bedroom | 11' x 17' | ||
| Main Level | 3pc Ensuite Bath | 6'7" x 10'4" | ||
| Main Level | Laundry Room | 7' x 12'10" | ||
| Main Level | Bedroom | 10'6" x 10'6" | ||
| Main Level | Bedroom | 10' x 7' | ||
| Main Level | 4pc Bathroom | 6'4" x 7' | ||
| Main Level | Enclosed Porch | Measurements not available |
Contact Us
Contact us for more information
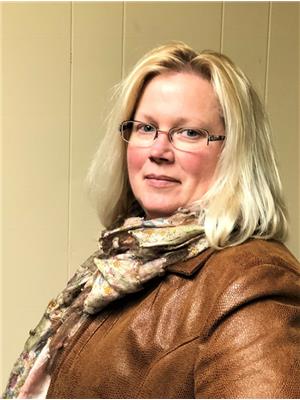
Lorna Pylychaty
Associate Broker
https://www.century21.ca/lorna.pylychaty
1205 4th Street
Estevan, Saskatchewan S4A 0W8



