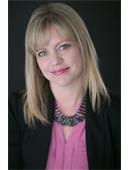211 L Avenue N Saskatoon, Saskatchewan S7L 2P3
$309,000
Welcome to this well-maintained 1,182 sq ft bungalow, offering comfort, space, and recent updates—perfect for families or first-time buyers. The main floor features 3 bedrooms, a full bath, and a bright, functional layout. The large kitchen features lots of cabinets and counter space, perfect for the home chef. Downstairs, you’ll find a partially developed basement with a 4th bedroom, a second full bathroom, and plenty of space for a family room and home office. Recent updates include a brand-new furnace and water heater, new washer and dryer, and a newer stove (purchased just one year ago), giving you peace of mind and added value. A single attached garage provides convenience, while the fully fenced backyard offers a generous space that’s perfect for kids, pets, or outdoor entertaining. Conveniently located close to Westmount park, schools and many amenities. Book your showing today. (id:41462)
Property Details
| MLS® Number | SK014139 |
| Property Type | Single Family |
| Neigbourhood | Westmount |
| Features | Treed, Rectangular |
Building
| Bathroom Total | 2 |
| Bedrooms Total | 4 |
| Appliances | Washer, Refrigerator, Dishwasher, Dryer, Window Coverings, Garage Door Opener Remote(s), Play Structure, Stove |
| Architectural Style | Bungalow |
| Basement Development | Partially Finished |
| Basement Type | Full (partially Finished) |
| Constructed Date | 1986 |
| Cooling Type | Central Air Conditioning |
| Heating Fuel | Natural Gas |
| Heating Type | Forced Air |
| Stories Total | 1 |
| Size Interior | 1,182 Ft2 |
| Type | House |
Parking
| Attached Garage | |
| Parking Space(s) | 3 |
Land
| Acreage | No |
| Fence Type | Fence |
| Landscape Features | Lawn |
| Size Irregular | 4674.00 |
| Size Total | 4674 Sqft |
| Size Total Text | 4674 Sqft |
Rooms
| Level | Type | Length | Width | Dimensions |
|---|---|---|---|---|
| Basement | Family Room | 13 ft ,7 in | 15 ft ,4 in | 13 ft ,7 in x 15 ft ,4 in |
| Basement | 3pc Bathroom | Measurements not available | ||
| Basement | Bedroom | 14 ft ,8 in | 11 ft | 14 ft ,8 in x 11 ft |
| Basement | Other | Measurements not available | ||
| Main Level | Living Room | 14 ft ,10 in | 12 ft ,3 in | 14 ft ,10 in x 12 ft ,3 in |
| Main Level | Kitchen | 14 ft | 8 ft ,5 in | 14 ft x 8 ft ,5 in |
| Main Level | Dining Room | 15 ft ,5 in | 9 ft ,2 in | 15 ft ,5 in x 9 ft ,2 in |
| Main Level | 4pc Bathroom | Measurements not available | ||
| Main Level | Bedroom | 8 ft ,6 in | 10 ft | 8 ft ,6 in x 10 ft |
| Main Level | Bedroom | 11 ft | 10 ft ,5 in | 11 ft x 10 ft ,5 in |
| Main Level | Bedroom | 8 ft ,6 in | 10 ft | 8 ft ,6 in x 10 ft |
| Main Level | Laundry Room | Measurements not available |
Contact Us
Contact us for more information

Tracy Rosner
Salesperson
https://tracyrosner.com/
200-301 1st Avenue North
Saskatoon, Saskatchewan S7K 1X5





















































