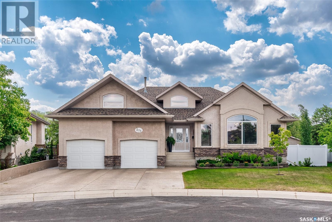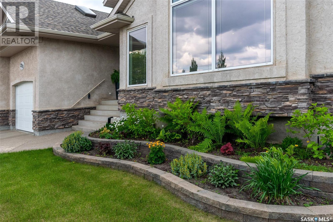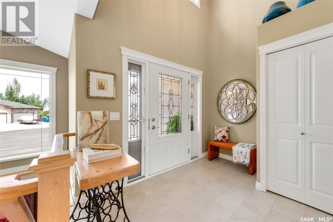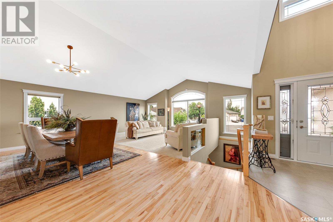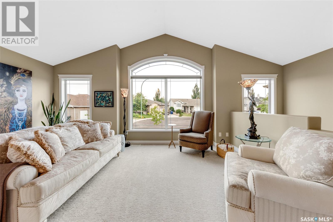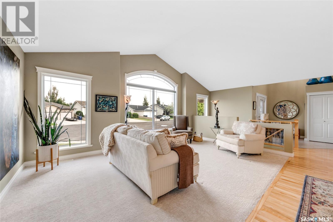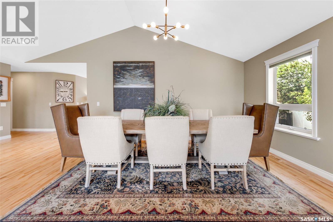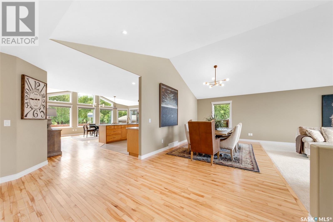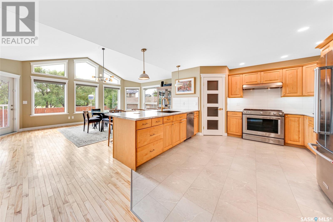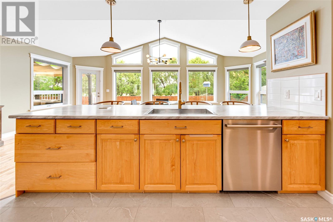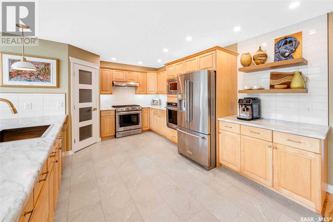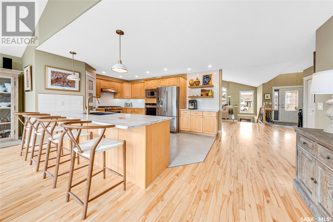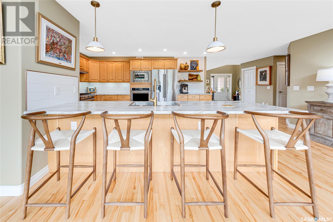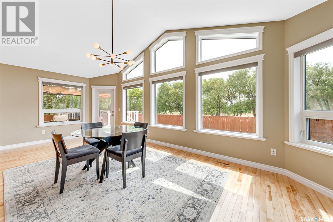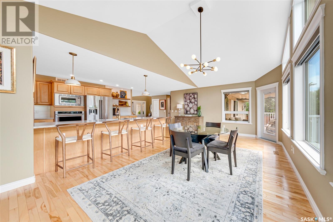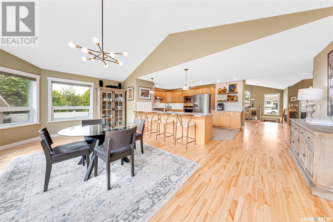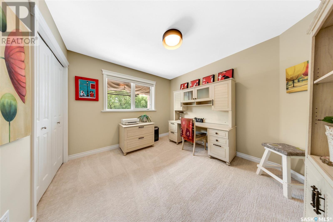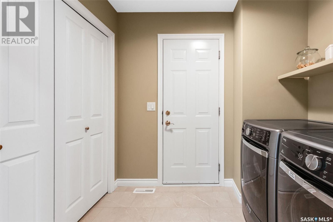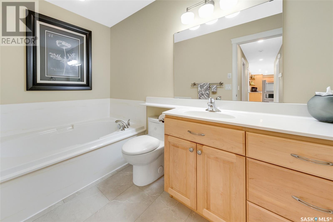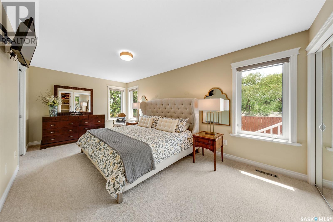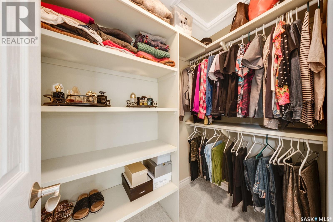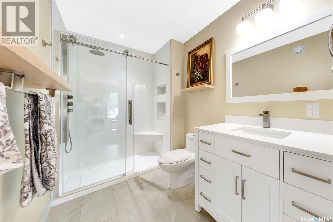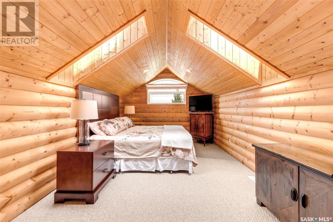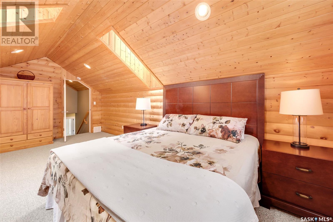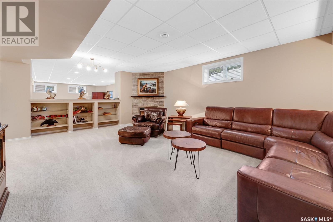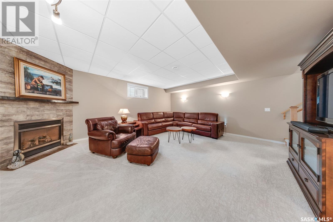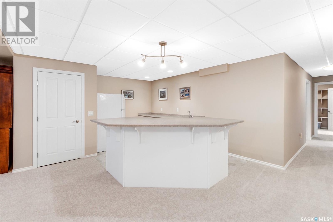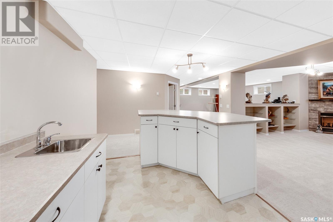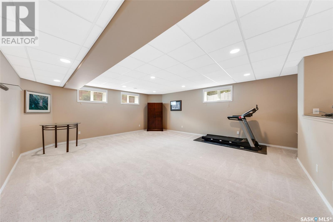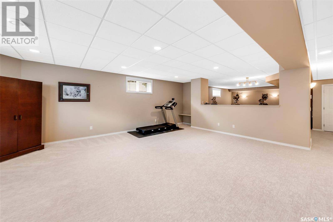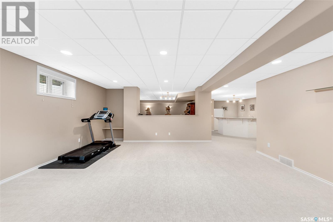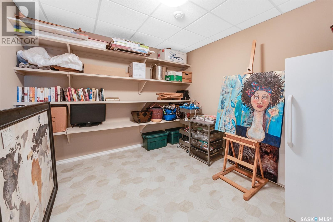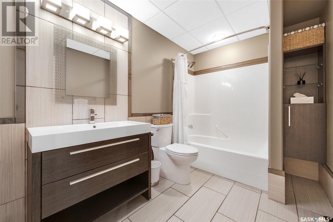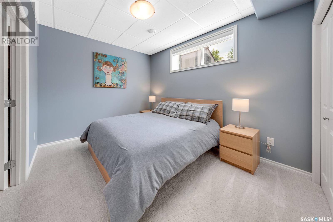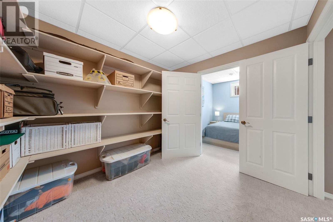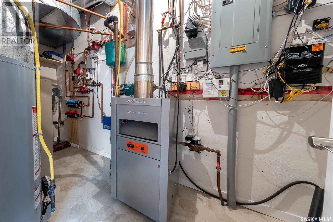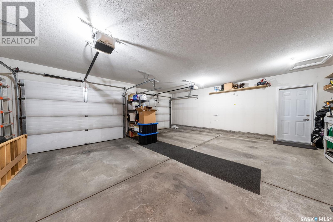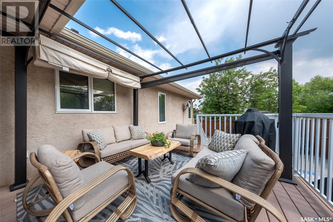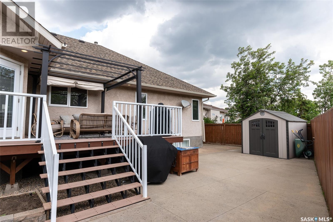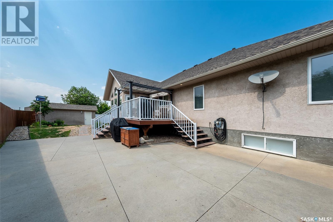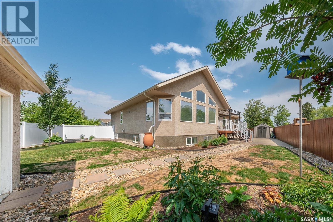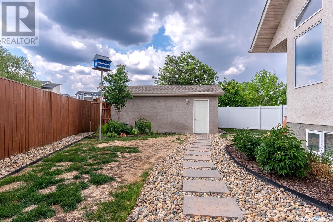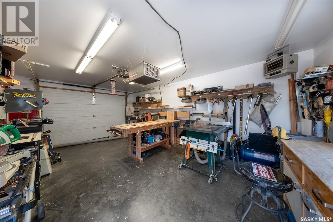211 Burke Place Warman, Saskatchewan S0K 4S3
$754,900
Welcome to 211 Burke Place. Tucked away on a peaceful cul-de-sac, this exceptional bungalow offers 4,058 sq/ft of beautifully designed living space on a generous pie-shaped lot. Inside, you’ll be greeted by expansive windows that bathe the home in natural light, creating a warm and inviting atmosphere. The main floor includes a 3-piece bathroom, a spacious guest bedroom, and a primary suite complete with a walk-in closet and a private 3-piece ensuite. Above the attached garage, a charming loft-style bedroom with wood log finishes adds a unique touch. The fully developed basement offers incredible versatility, featuring two large living areas, a wet bar, a 3-piece bathroom, two dens, and an additional bathroom, perfect for entertaining or accommodating guests. Additional highlights include a high-efficiency mechanical system, in-floor heating throughout the basement and attached garage, and a detached garage/workshop with electric heat. This home combines comfort, character, and practicality in a truly one-of-a-kind setting. For people viewing this listing on REALTOR.ca, scroll down and click on the "multimedia button" to view the expansive virtual tour. (id:41462)
Property Details
| MLS® Number | SK008812 |
| Property Type | Single Family |
| Features | Cul-de-sac, Treed, Irregular Lot Size |
| Structure | Deck |
Building
| Bathroom Total | 3 |
| Bedrooms Total | 4 |
| Appliances | Washer, Refrigerator, Satellite Dish, Dishwasher, Dryer, Microwave, Freezer, Oven - Built-in, Window Coverings, Garage Door Opener Remote(s), Hood Fan, Storage Shed, Stove |
| Architectural Style | Bungalow |
| Basement Development | Finished |
| Basement Type | Full (finished) |
| Constructed Date | 2004 |
| Cooling Type | Central Air Conditioning |
| Fireplace Fuel | Gas |
| Fireplace Present | Yes |
| Fireplace Type | Conventional |
| Heating Fuel | Natural Gas |
| Heating Type | Forced Air, Hot Water |
| Stories Total | 1 |
| Size Interior | 2,161 Ft2 |
| Type | House |
Parking
| Attached Garage | |
| Detached Garage | |
| Heated Garage | |
| Parking Space(s) | 6 |
Land
| Acreage | No |
| Fence Type | Fence |
| Landscape Features | Lawn, Garden Area |
| Size Irregular | 8274.00 |
| Size Total | 8274 Sqft |
| Size Total Text | 8274 Sqft |
Rooms
| Level | Type | Length | Width | Dimensions |
|---|---|---|---|---|
| Second Level | Bedroom | 21.3' x 10.8' | ||
| Basement | Living Room | 21.3' x 17.3' | ||
| Basement | Other | 15.2' x 12.9' | ||
| Basement | Family Room | 21.3' x 20.7' | ||
| Basement | Den | 12' x 9.6' | ||
| Basement | 3pc Bathroom | 9.5' x 6.6' | ||
| Basement | Other | 13.5' x 5.9' | ||
| Basement | Bedroom | 13.2' x 9.6' | ||
| Basement | Den | 9.5' x 9.1' | ||
| Main Level | Living Room | 22.6' x 16.5' | ||
| Main Level | Kitchen | 21.9' x 12' | ||
| Main Level | Dining Room | 11 ft | Measurements not available x 11 ft | |
| Main Level | Bedroom | 10.9' x 9.9' | ||
| Main Level | 3pc Bathroom | 9.6' x 5.9' | ||
| Main Level | Other | 8.2' x 6.1' | ||
| Main Level | Primary Bedroom | 17.6' x 10.9' | ||
| Main Level | 3pc Ensuite Bath | 9.6' x 5.8' |
Contact Us
Contact us for more information
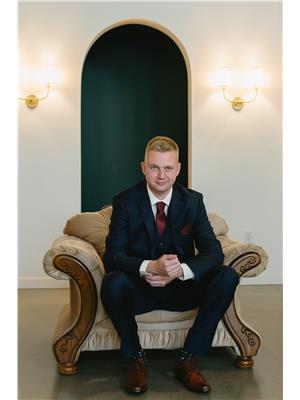
Jayce Thompson
Salesperson
209 19 Street West
Saskatoon, Saskatchewan S7M 5N3



