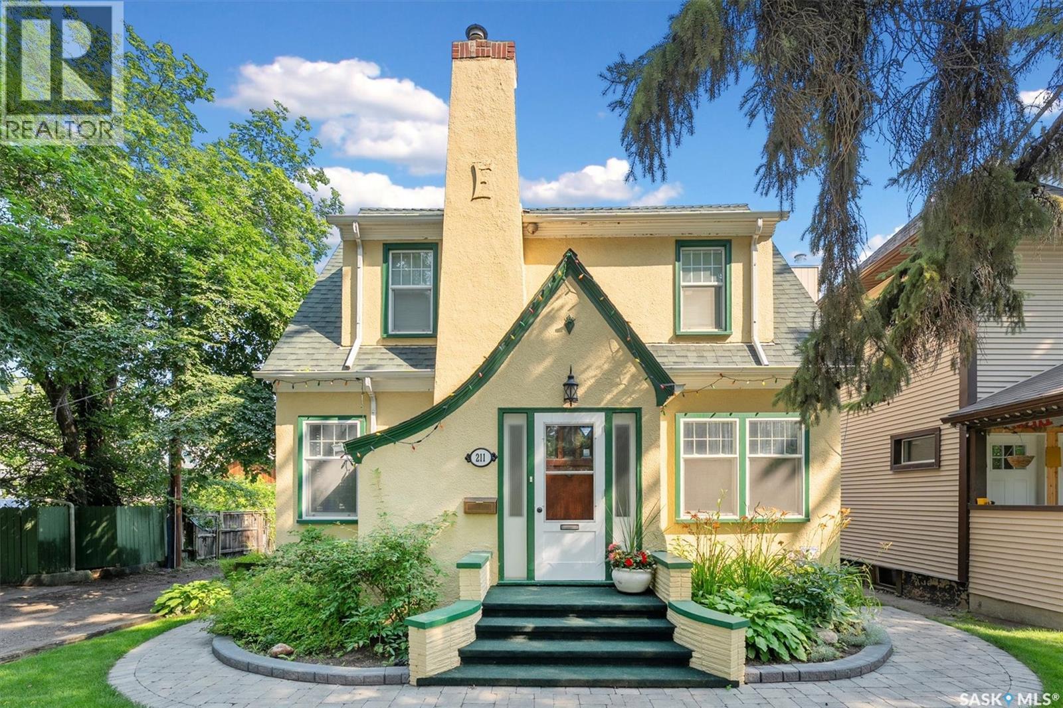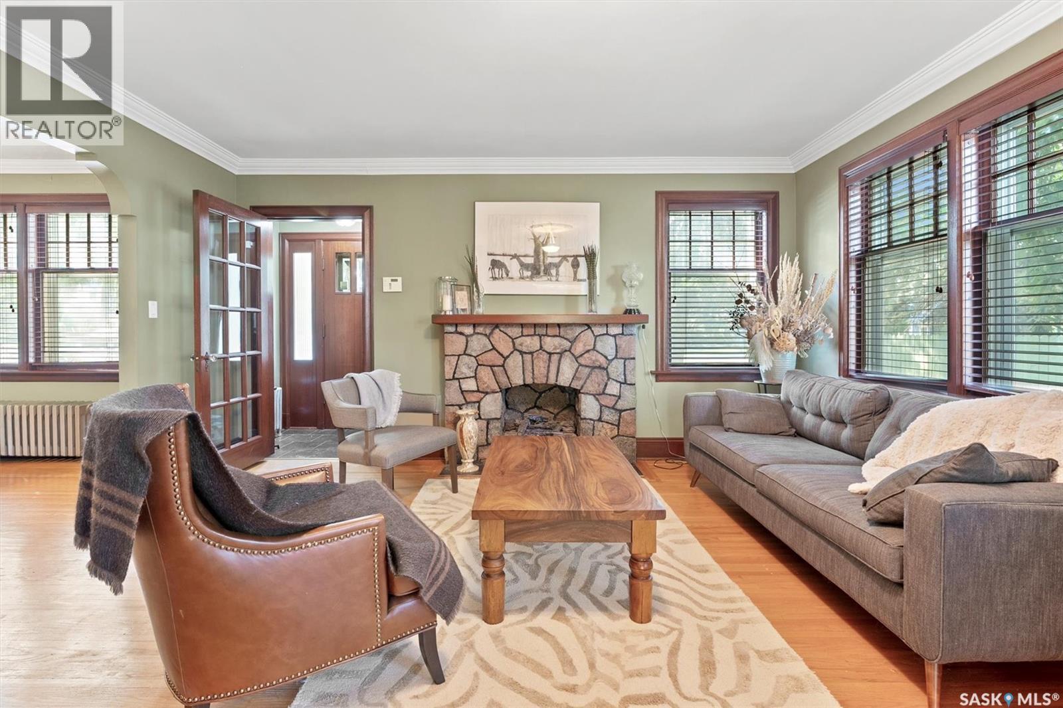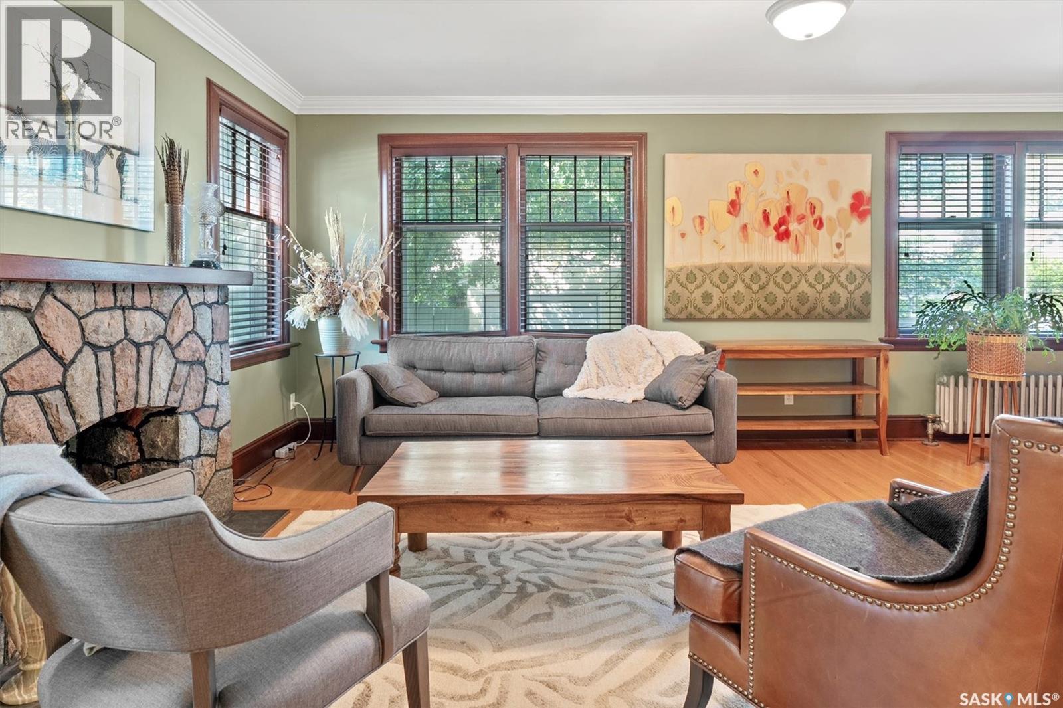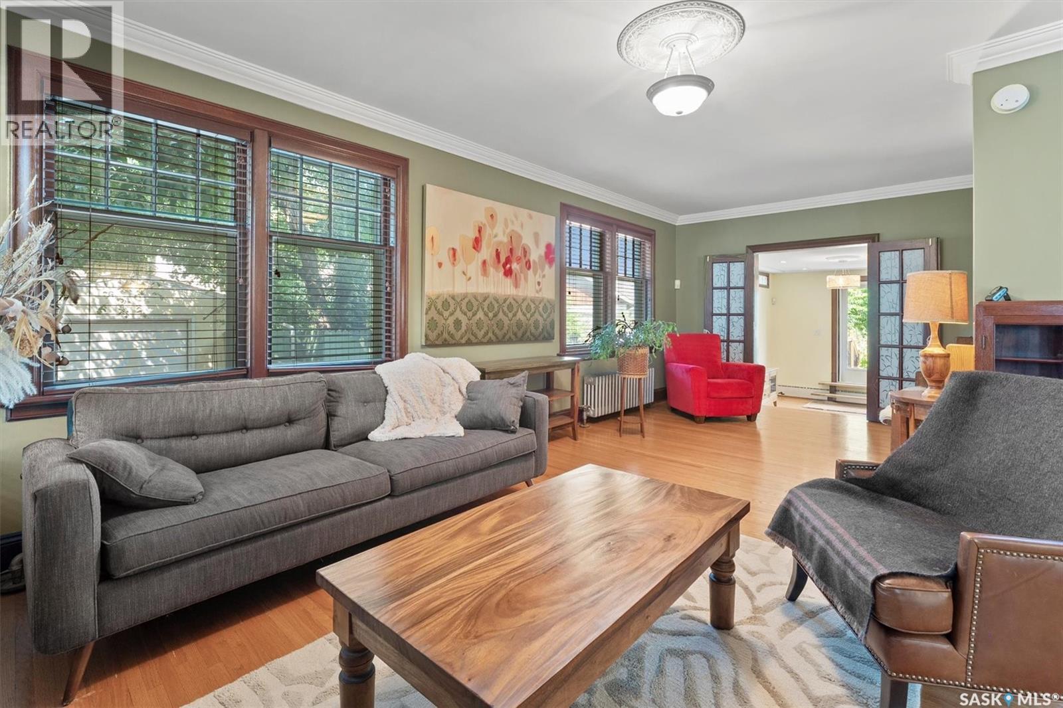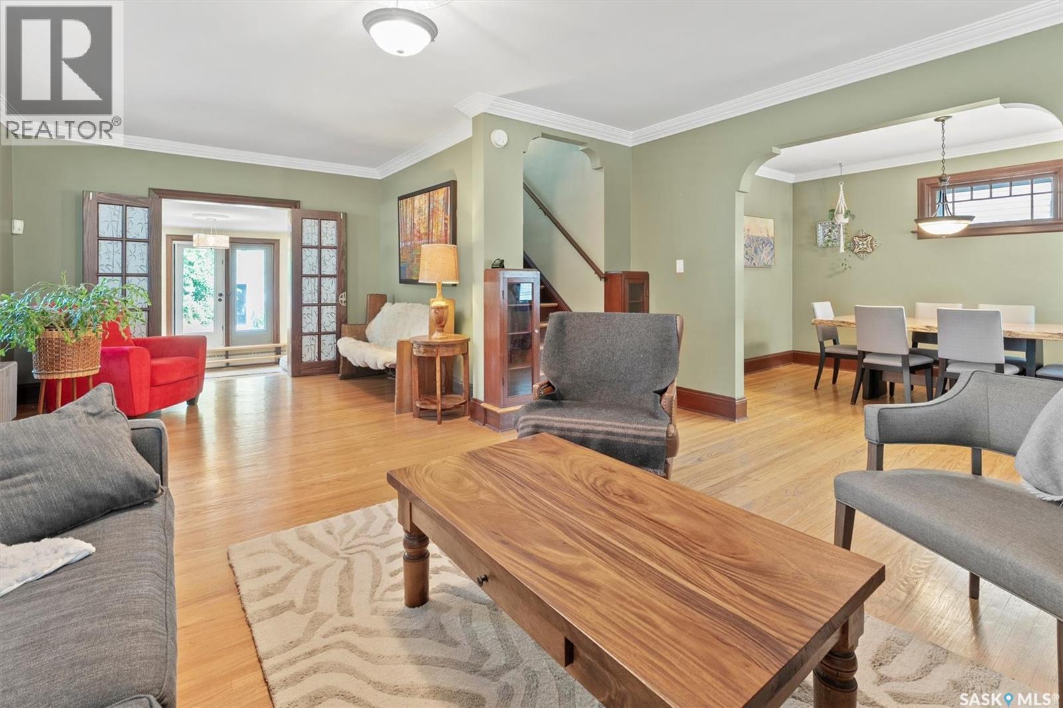211 8th Street E Saskatoon, Saskatchewan S7H 0P2
$579,900
Welcome to this stunning, fully updated 2-storey home in Nutana, one of Saskatoon's most sought-after neighbourhoods. With 1,674 sq ft of beautifully finished living space, this well cared for classic home blends original architectural charm with thoughtful modern upgrades. As you enter the home you travel to the past with the beautifully preserved hardwood floors, preserved Ribbon Mahogany trim, and classic charm. The spacious living room features large windows and an ornamental fireplace, while the formal dining area flows into an updated kitchen with solid oak cabinetry, stainless steel appliances, and a gas stove. Off the kitchen, a convenient butler’s entry opens into a cozy family room with gorgeous French doors to the living room, and access to a main-floor guest bedroom. This home was once used as a bed and breakfast and this was the main guest area. Upstairs, you’ll find a renovated 4-piece bathroom, a generously sized secondary bedroom, and a light-filled primary suite with a lovely reading area and an updated 3-piece ensuite. The fully finished basement adds even more living space with a bright bedroom, comfortable bonus room, a fully renovated 3-piece bathroom with heated floors, a spacious laundry room, and plenty of storage. Step outside to enjoy a large private backyard deck with a pergola and retractable awning — perfect for summer entertaining. The yard has underground sprinklers. Additional features include: Detached 24' x 28' garage with extra off-street parking beside it. - All plumbing updated, including sewer and water lines from the City to the home. - High-efficiency hot water heating system (boiler installed in 2005 with not cost spared) This home is only blocks away from the river, Broadway Avenue, parks, and schools. This is more than just a house — it’s a truly classic home in an unbeatable location. Move-in ready, full of character, and loaded with modern updates. Presentation of Offer Friday Aug 8th at 5pm. (id:41462)
Property Details
| MLS® Number | SK014613 |
| Property Type | Single Family |
| Neigbourhood | Nutana |
| Features | Lane, Rectangular |
| Structure | Deck |
Building
| Bathroom Total | 3 |
| Bedrooms Total | 4 |
| Appliances | Washer, Refrigerator, Dishwasher, Dryer, Window Coverings, Garage Door Opener Remote(s), Stove |
| Architectural Style | 2 Level |
| Basement Development | Finished |
| Basement Type | Full (finished) |
| Constructed Date | 1943 |
| Fireplace Fuel | Electric |
| Fireplace Present | Yes |
| Fireplace Type | Conventional |
| Heating Fuel | Natural Gas |
| Heating Type | Hot Water, In Floor Heating |
| Stories Total | 2 |
| Size Interior | 1,674 Ft2 |
| Type | House |
Parking
| Detached Garage | |
| Parking Pad | |
| Parking Space(s) | 3 |
Land
| Acreage | No |
| Fence Type | Fence |
| Landscape Features | Lawn, Underground Sprinkler |
| Size Frontage | 33 Ft ,3 In |
| Size Irregular | 33.3x140 |
| Size Total Text | 33.3x140 |
Rooms
| Level | Type | Length | Width | Dimensions |
|---|---|---|---|---|
| Second Level | Primary Bedroom | 9'9 x 15'2 | ||
| Second Level | Other | 5'6 x 7'7 | ||
| Second Level | 3pc Ensuite Bath | 7'10 x 10'7 | ||
| Second Level | Bedroom | 11'9 x 11'2 | ||
| Second Level | 4pc Bathroom | 8'8 x 7'5 | ||
| Basement | Bonus Room | 14'6 x 11'6 | ||
| Basement | Laundry Room | 7 ft | 7 ft x Measurements not available | |
| Basement | Storage | 4 ft | 4 ft x Measurements not available | |
| Basement | Bedroom | 8'10 x 11'2 | ||
| Basement | 3pc Bathroom | 10 ft | Measurements not available x 10 ft | |
| Main Level | Foyer | 6 ft | Measurements not available x 6 ft | |
| Main Level | Living Room | 21'10" x 16'4" | ||
| Main Level | Dining Room | 13"4 x 9'5" | ||
| Main Level | Kitchen | 13'5 x 11'2 | ||
| Main Level | Family Room | 15'7 x 15'4 | ||
| Main Level | Bedroom | 10'3 x 12'2 |
Contact Us
Contact us for more information

Brodie Zuk
Salesperson
https://www.youtube.com/embed/EmOYgCrUDMU
https://www.saskatchewanliving.com/
https://www.facebook.com/saskatchewanliving
https://www.instagram.com/saskliving/
https://twitter.com/SaskHomes4Sale
3032 Louise Street
Saskatoon, Saskatchewan S7J 3L8

Mike Gingerich
Salesperson
https://gingerichrealty.com/
https://www.facebook.com/gingerichrealty
https://www.instagram.com/gingerichrealty/
https://twitter.com/GingerichRealty
3032 Louise Street
Saskatoon, Saskatchewan S7J 3L8



