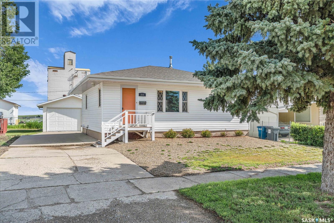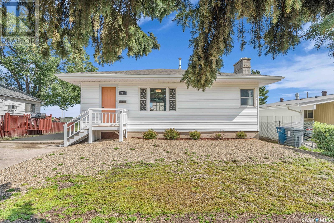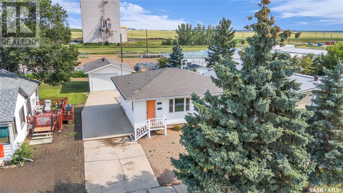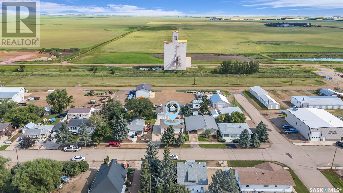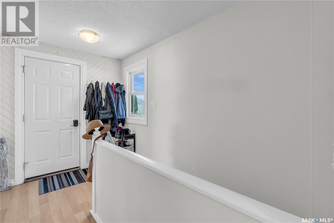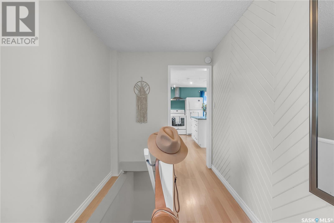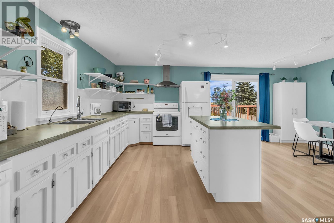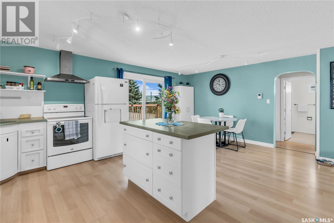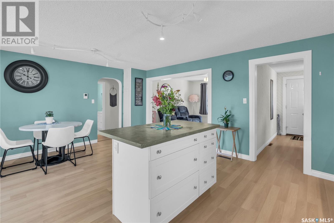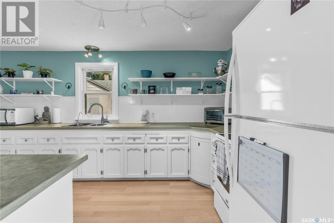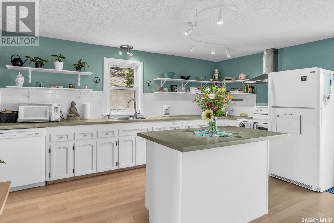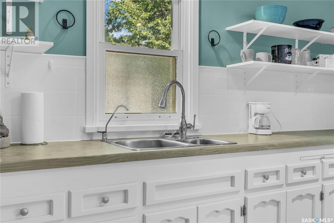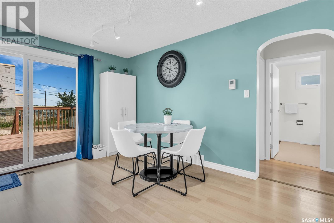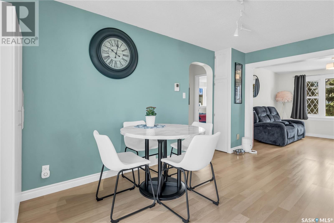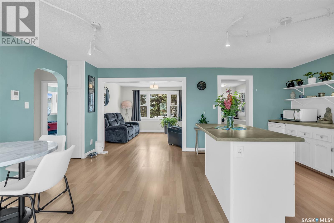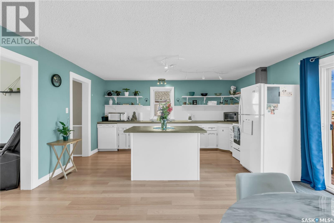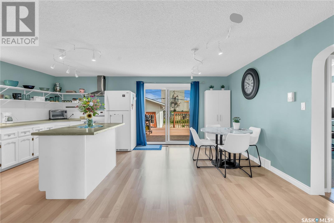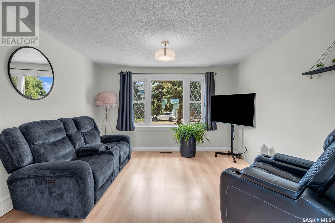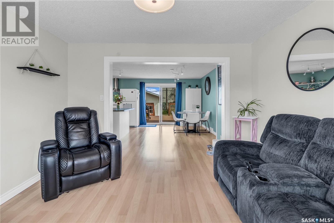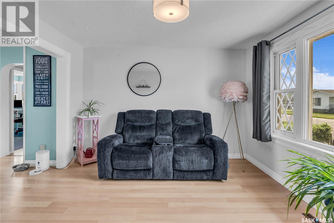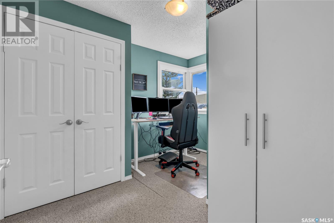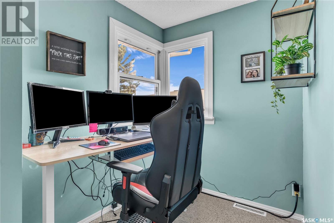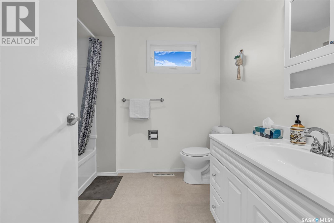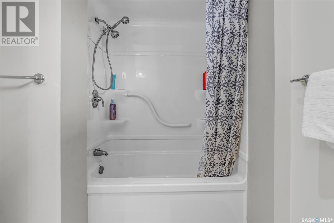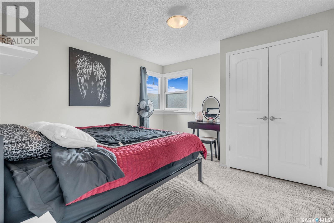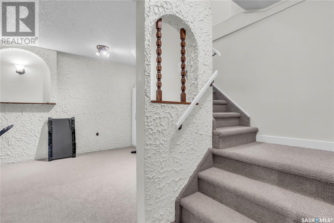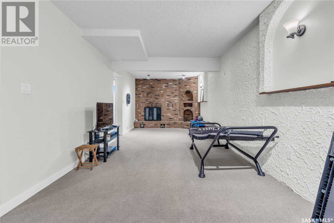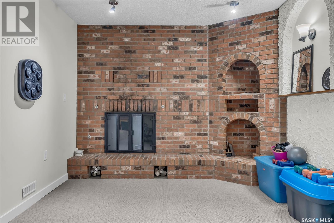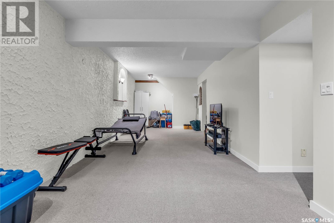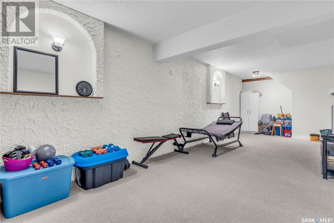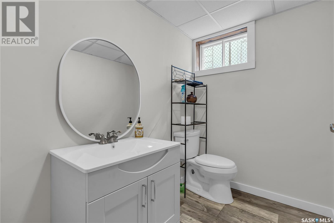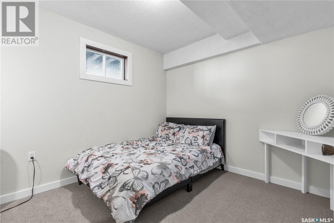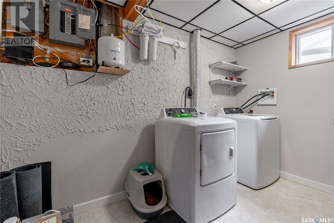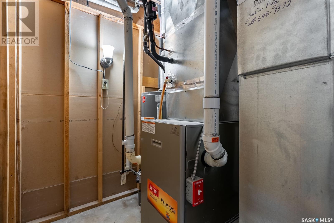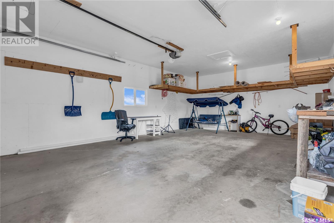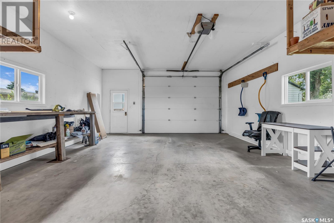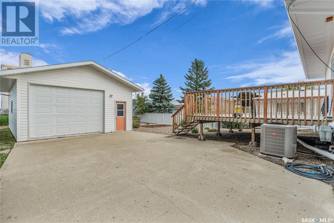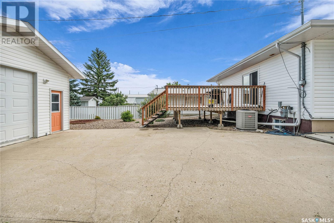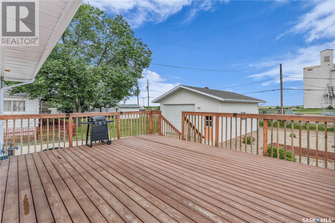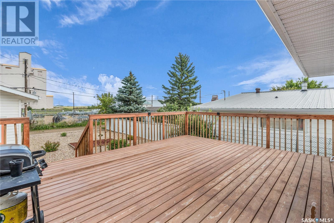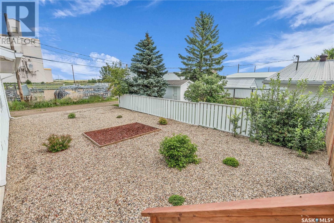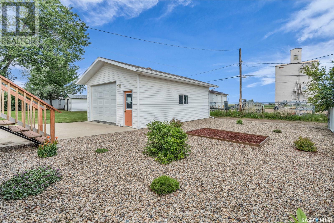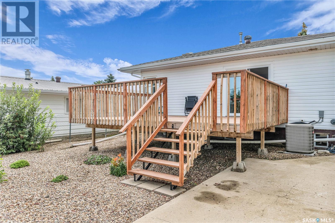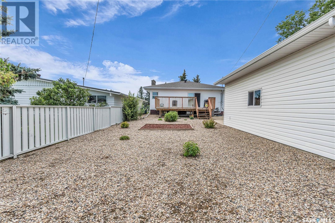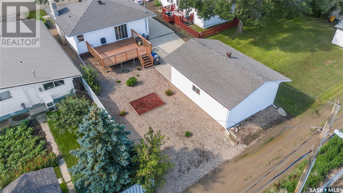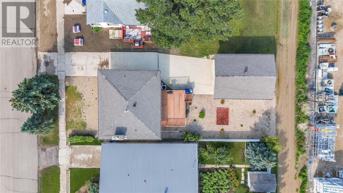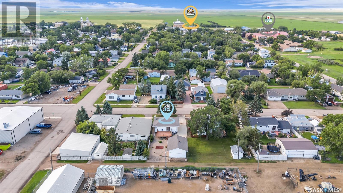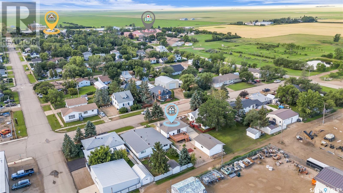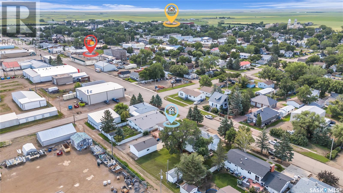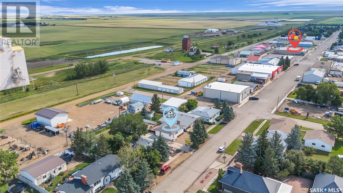211 6th Avenue W Gravelbourg, Saskatchewan S0H 1X0
$184,900
Looking for easy living? This beautiful bungalow boasts just under 900 sq.ft. with 4 bedrooms and 2 baths! Excellent curb appeal as you pull up - almost entirely a zero maintenance yard! Heading inside you are greeted by a cute entrance. The spacious open concept living area flows very nicely! This space has so much natural light from the large South facing window and the huge sliding patio doors that lead to your massive 400 sq.ft. deck - perfect for entertaining or relaxing! The kitchen has modern open upper shelving, a large island and pullouts in the cabinets. Down the hall we have 2 bedrooms - one being used as an office and a large primary bedroom. Completing the main floor is a spacious and updated 4 piece bathroom. Heading downstairs we find a large family room complete with a stunning brick fireplace. There are 2 good sized bedrooms and a 2 piece bathroom here as well! Heading outside we find a an oversized garage that is 20'x28' with 10' ceilings which is sure to impress! Enjoy your maintenance free yard! So many updates over the years - reach out today to book your showing! (id:41462)
Property Details
| MLS® Number | SK014212 |
| Property Type | Single Family |
| Features | Treed, Lane, Rectangular |
| Structure | Deck |
Building
| Bathroom Total | 2 |
| Bedrooms Total | 4 |
| Appliances | Washer, Refrigerator, Dishwasher, Dryer, Microwave, Window Coverings, Garage Door Opener Remote(s), Hood Fan, Stove |
| Architectural Style | Bungalow |
| Basement Development | Finished |
| Basement Type | Full (finished) |
| Constructed Date | 1940 |
| Cooling Type | Central Air Conditioning |
| Fireplace Fuel | Wood |
| Fireplace Present | Yes |
| Fireplace Type | Conventional |
| Heating Fuel | Natural Gas |
| Heating Type | Forced Air |
| Stories Total | 1 |
| Size Interior | 896 Ft2 |
| Type | House |
Parking
| Detached Garage | |
| R V | |
| Parking Space(s) | 5 |
Land
| Acreage | No |
| Fence Type | Partially Fenced |
| Size Frontage | 50 Ft |
| Size Irregular | 6050.00 |
| Size Total | 6050 Sqft |
| Size Total Text | 6050 Sqft |
Rooms
| Level | Type | Length | Width | Dimensions |
|---|---|---|---|---|
| Basement | Family Room | 29'10" x 10'1" | ||
| Basement | 2pc Bathroom | 6'11" x 4'10" | ||
| Basement | Bedroom | 10'9" x 8'9" | ||
| Basement | Bedroom | 11'7" x 9' | ||
| Basement | Laundry Room | 10'5" x 6'3" | ||
| Basement | Other | 8'4" x 5'1" | ||
| Main Level | Foyer | 6'1" x 4'5" | ||
| Main Level | Living Room | 11'8" x 10'11" | ||
| Main Level | Kitchen | 14'10" x 9' | ||
| Main Level | Dining Room | 14'10" x 9'4" | ||
| Main Level | Bedroom | 10'1" x 8'11" | ||
| Main Level | Primary Bedroom | 11'1" x 11'1" | ||
| Main Level | 4pc Bathroom | 8'9" x 7'3" |
Contact Us
Contact us for more information

Matt Brewer
Salesperson
https://www.royallepage.ca/en/agent/saskatchewan/regina/matthewbrewer/85712/
1-24 Chester Road
Moose Jaw, Saskatchewan S6J 1M2



