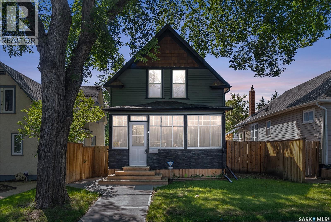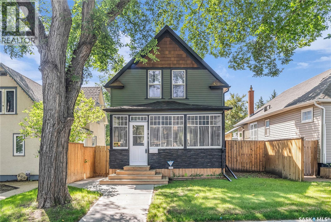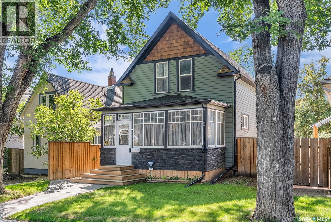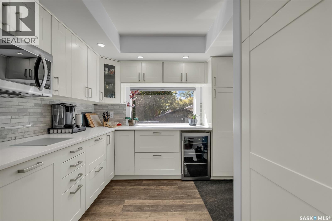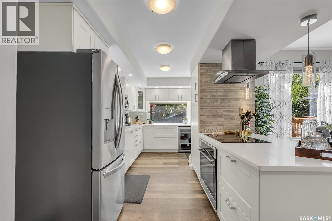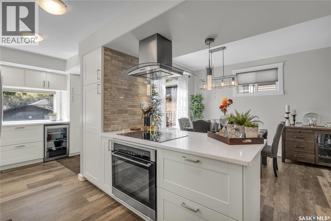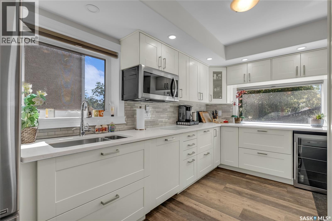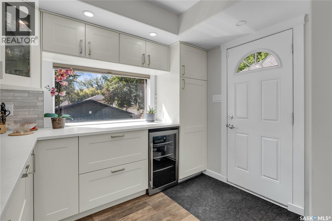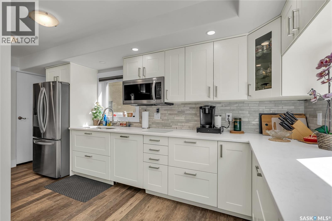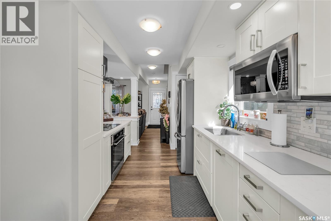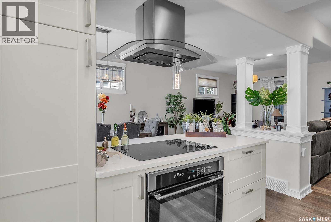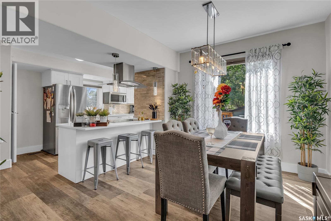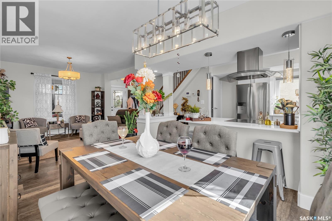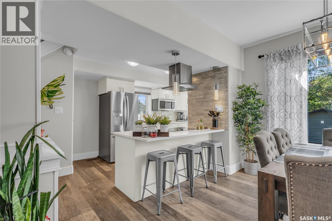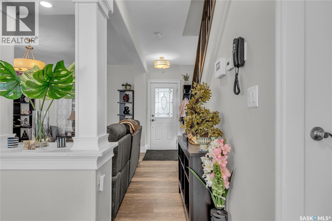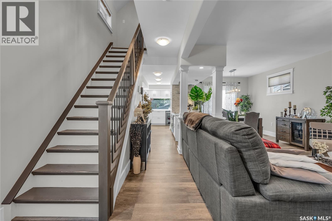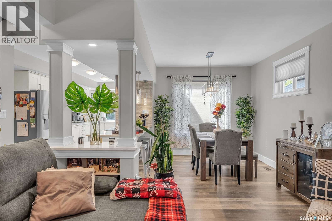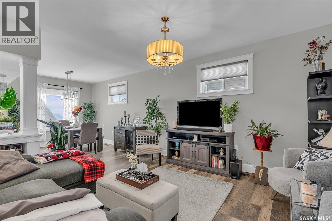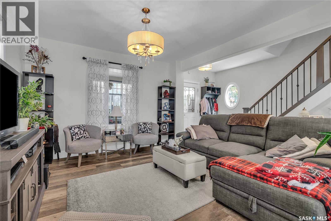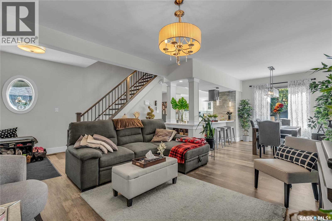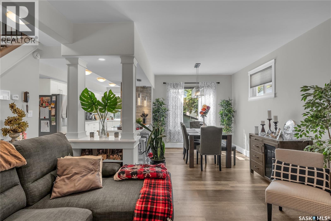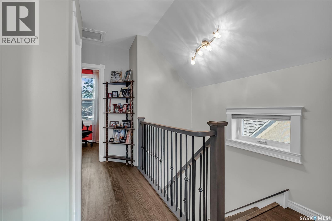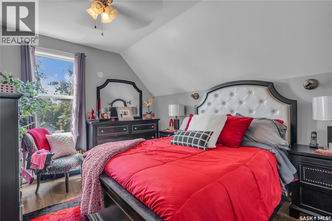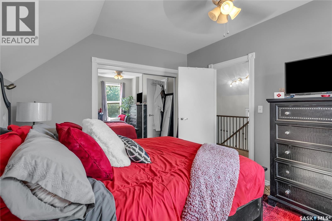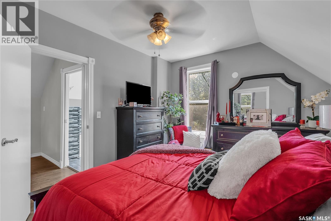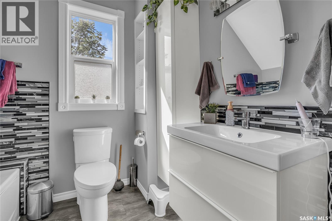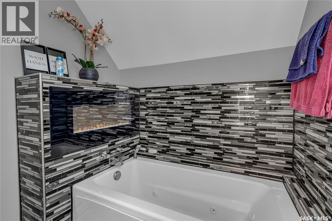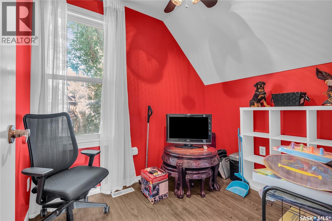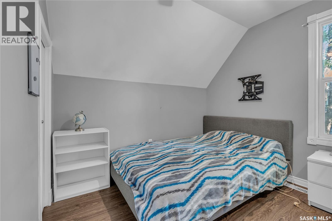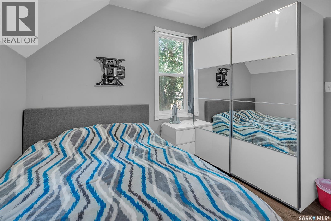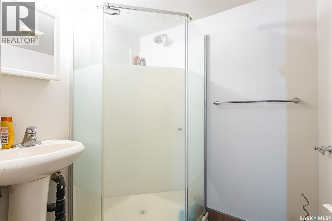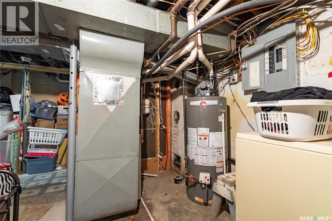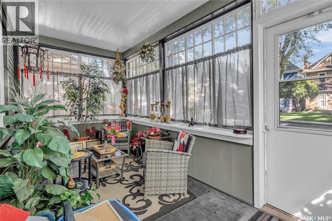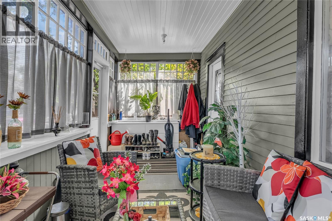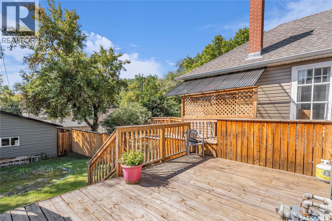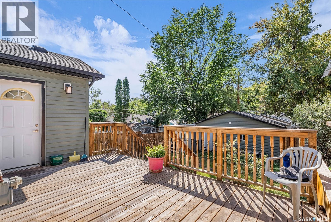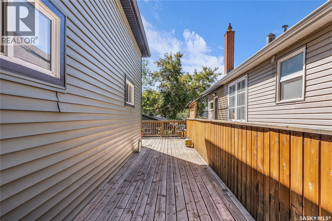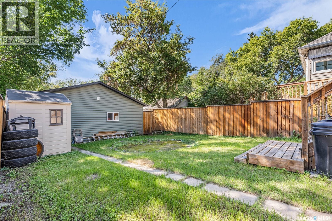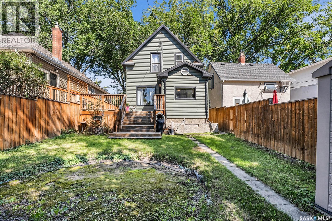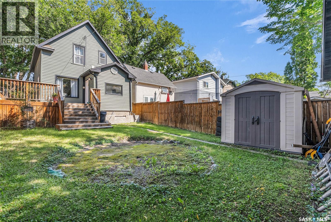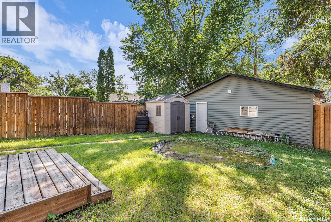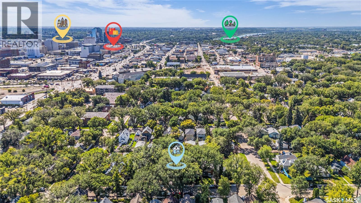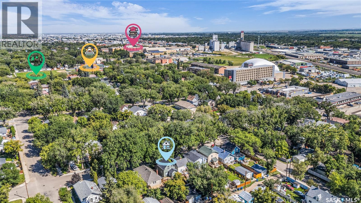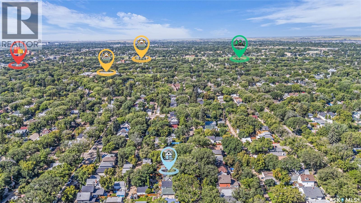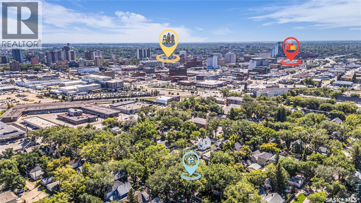211 28th Street W Saskatoon, Saskatchewan S7L 0K4
$364,900
Step inside this warm and inviting 3-bedroom, 2-bathroom home where timeless charm meets modern comfort. Thoughtfully renovated in 2017, personal touches and small details were a priority. The main floor feels open and airy thanks to a structural beam that created a bright, seamless layout. The kitchen is a true highlight, designed for both cooking and connection, with sleek appliances, tons of storage, and even thoughtful touches like in-drawer lighting. The updates don’t stop there. Bathrooms, flooring, doors, and most windows were refreshed to give the home a fresh, modern feel, while behind-the-scenes upgrades like the sewer line, furnace, water heater, central air, siding, shingles (including on the double detached garage), deck, and fencing mean summer projects are kept to a minimum. Outside, the private yard is perfect for summer evenings, weekend BBQs, or simply relaxing after a long day. This is more than just a house, it’s a home ready to be filled with new memories. Schedule your private showing today and come see what makes this Caswell Hill gem so special! (id:41462)
Property Details
| MLS® Number | SK018783 |
| Property Type | Single Family |
| Neigbourhood | Caswell Hill |
| Features | Treed, Rectangular |
| Structure | Deck |
Building
| Bathroom Total | 2 |
| Bedrooms Total | 3 |
| Appliances | Washer, Refrigerator, Dishwasher, Dryer, Microwave, Alarm System, Window Coverings, Hood Fan, Storage Shed, Stove |
| Architectural Style | 2 Level |
| Basement Development | Partially Finished |
| Basement Type | Partial (partially Finished) |
| Constructed Date | 1912 |
| Cooling Type | Central Air Conditioning |
| Fire Protection | Alarm System |
| Heating Fuel | Natural Gas |
| Heating Type | Forced Air |
| Stories Total | 2 |
| Size Interior | 984 Ft2 |
| Type | House |
Parking
| Detached Garage | |
| Parking Space(s) | 2 |
Land
| Acreage | No |
| Fence Type | Fence |
| Landscape Features | Lawn |
| Size Frontage | 29 Ft ,9 In |
| Size Irregular | 3590.00 |
| Size Total | 3590 Sqft |
| Size Total Text | 3590 Sqft |
Rooms
| Level | Type | Length | Width | Dimensions |
|---|---|---|---|---|
| Second Level | Primary Bedroom | Measurements not available | ||
| Second Level | Bedroom | 9 ft ,7 in | 10 ft ,4 in | 9 ft ,7 in x 10 ft ,4 in |
| Second Level | Bedroom | 6 ft ,7 in | Measurements not available x 6 ft ,7 in | |
| Second Level | 3pc Bathroom | x x x | ||
| Basement | 3pc Bathroom | x x x | ||
| Basement | Laundry Room | x x x | ||
| Basement | Other | x x x | ||
| Main Level | Kitchen | 9 ft ,8 in | 19 ft ,2 in | 9 ft ,8 in x 19 ft ,2 in |
| Main Level | Dining Room | Measurements not available | ||
| Main Level | Living Room | Measurements not available | ||
| Main Level | Enclosed Porch | Measurements not available |
Contact Us
Contact us for more information
Michael Kvasnak
Salesperson
714 Duchess Street
Saskatoon, Saskatchewan S7K 0R3



