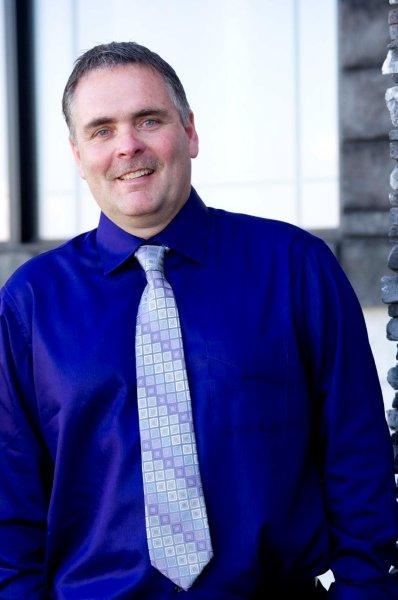211 105 Lynd Crescent Saskatoon, Saskatchewan S7T 0C3
$345,900Maintenance,
$420.80 Monthly
Maintenance,
$420.80 MonthlyWelcome to 211-105 Lynd Crescent, 3 bedroom 3 bath townhouse with a great layout, finished basement and is ready for possession! Enter the foyer from either the front door or the attached garage. The open plan main living area is great for entertaining and seamless daily living. The kitchen has great counter countertop space, island, plenty of cupboards and includes all four appliances. The dining area has patio doors opening onto the patio area and green belt. Finishing of the main level is a 2pc powder room. The upper level features three bedrooms - two with walk-in closet. The primary bedroom has a cheater door leading into the 4pc main bathroom - also accessible by the hallway. The finished basement offers a cozy family room, roomy 3pc bathroom with laundry area, and utility room. You have your very own single attached insulated and for additional storage. With a second parking stall on the driveway as well as visitor parking in front of the unit. Includes fridge, stove, (New washer & dryer), built-in dishwasher, over the range microwave, and central air conditioning Located in the heart of Stonebridge amenities, conveniences, parks, schools, and transportation routes. This home truly is complete and ready to be enjoyed! (id:41462)
Property Details
| MLS® Number | SK014599 |
| Property Type | Single Family |
| Neigbourhood | Stonebridge |
| Community Features | Pets Allowed With Restrictions |
| Features | Treed, Sump Pump |
Building
| Bathroom Total | 3 |
| Bedrooms Total | 3 |
| Appliances | Washer, Refrigerator, Dishwasher, Dryer, Microwave, Window Coverings, Garage Door Opener Remote(s), Stove |
| Architectural Style | 2 Level |
| Basement Development | Finished |
| Basement Type | Full (finished) |
| Constructed Date | 2008 |
| Cooling Type | Central Air Conditioning |
| Heating Fuel | Natural Gas |
| Heating Type | Forced Air |
| Stories Total | 2 |
| Size Interior | 1,240 Ft2 |
| Type | Row / Townhouse |
Parking
| Attached Garage | |
| Parking Space(s) | 2 |
Land
| Acreage | No |
| Landscape Features | Lawn |
Rooms
| Level | Type | Length | Width | Dimensions |
|---|---|---|---|---|
| Second Level | Bedroom | 8 ft ,11 in | 10 ft ,11 in | 8 ft ,11 in x 10 ft ,11 in |
| Second Level | Bedroom | 8 ft ,11 in | 10 ft ,11 in | 8 ft ,11 in x 10 ft ,11 in |
| Second Level | 4pc Bathroom | X x X | ||
| Second Level | Primary Bedroom | 12 ft ,11 in | 13 ft ,5 in | 12 ft ,11 in x 13 ft ,5 in |
| Basement | Family Room | 18 ft ,3 in | 8 ft ,7 in | 18 ft ,3 in x 8 ft ,7 in |
| Basement | Laundry Room | X x X | ||
| Basement | Other | 7 ft | 8 ft ,3 in | 7 ft x 8 ft ,3 in |
| Main Level | Foyer | 6 ft ,2 in | 6 ft ,11 in | 6 ft ,2 in x 6 ft ,11 in |
| Main Level | Kitchen | 9 ft ,5 in | 9 ft ,5 in x Measurements not available | |
| Main Level | Dining Room | 7 ft ,3 in | 8 ft | 7 ft ,3 in x 8 ft |
| Main Level | Living Room | 15 ft ,3 in | 8 ft ,7 in | 15 ft ,3 in x 8 ft ,7 in |
| Main Level | 2pc Bathroom | X x X |
Contact Us
Contact us for more information

Richard Reimer Realty Pc Ltd.
Salesperson
714 Duchess Street
Saskatoon, Saskatchewan S7K 0R3


































