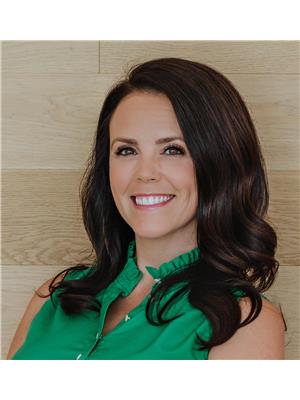2101 Pembina Avenue Saskatoon, Saskatchewan S7K 1C6
$779,900
Discover your dream home in the highly sought-after River Heights neighborhood! This stunning, 1604sqft bungalow has been modernly updated throughout, offering luxurious living just steps from the Saskatchewan River. The heart of this home is its renovated kitchen with bamboo cabinetry, quartz countertops, and an abundance of storage. A large island provides ample prep space and a casual dining area, while high-end appliances make cooking a delight. Flowing seamlessly from the kitchen, the very spacious front living room features a cozy gas fireplace, creating an inviting atmosphere perfect for relaxation or entertaining. The primary bedroom is a true retreat, enhanced by a gorgeous, newly added en suite bathroom. Throughout the main floor, you'll find luxury vinyl plank flooring, contributing to the home's cohesive and sophisticated feel. The lower level extends your living space, offering a perfect entertainment area with a wet bar and an area for the big screen! You'll also find two additional bedrooms and a three-piece bathroom, which includes a luxurious steam shower. This home is equipped with top-of-the-line mechanical items, providing peace of mind and efficiency - on demand water heater, air exchanger and more! Convenience is key with direct entry from the double attached heated garage into the home. Step outside to a beautifully landscaped backyard featuring a raised brick garden area and vibrant flower beds, creating a private oasis. An awning attached to the house provides shade on sunny days, and for those with recreational vehicles, RV parking is available at the side of the garage. This River Heights bungalow offers a blend of modern luxury, comfort, and an unbeatable location. Don't miss your chance to own this exceptional property!... As per the Seller’s direction, all offers will be presented on 2025-06-22 at 2:00 PM (id:41462)
Open House
This property has open houses!
1:00 pm
Ends at:3:00 pm
Property Details
| MLS® Number | SK009887 |
| Property Type | Single Family |
| Neigbourhood | River Heights SA |
| Features | Treed, Corner Site, Sump Pump |
| Structure | Patio(s) |
Building
| Bathroom Total | 3 |
| Bedrooms Total | 4 |
| Appliances | Washer, Refrigerator, Dishwasher, Dryer, Alarm System, Garburator, Oven - Built-in, Window Coverings, Garage Door Opener Remote(s), Hood Fan, Stove |
| Architectural Style | Bungalow |
| Basement Development | Finished |
| Basement Type | Full (finished) |
| Constructed Date | 1965 |
| Cooling Type | Central Air Conditioning, Air Exchanger |
| Fire Protection | Alarm System |
| Fireplace Fuel | Gas |
| Fireplace Present | Yes |
| Fireplace Type | Conventional |
| Heating Fuel | Natural Gas |
| Heating Type | Forced Air |
| Stories Total | 1 |
| Size Interior | 1,604 Ft2 |
| Type | House |
Parking
| Attached Garage | |
| Heated Garage | |
| Parking Space(s) | 2 |
Land
| Acreage | No |
| Fence Type | Fence |
| Landscape Features | Lawn, Underground Sprinkler |
| Size Frontage | 67 Ft |
| Size Irregular | 67x123 |
| Size Total Text | 67x123 |
Rooms
| Level | Type | Length | Width | Dimensions |
|---|---|---|---|---|
| Basement | Living Room | 13'08 x 19'06 | ||
| Basement | Games Room | 10'02 x 15'05 | ||
| Basement | Bedroom | 12 ft | Measurements not available x 12 ft | |
| Basement | Bedroom | 9'10 x 10'04 | ||
| Basement | 3pc Bathroom | 5 ft | 5 ft x Measurements not available | |
| Basement | Storage | 8 ft | 8 ft x Measurements not available | |
| Main Level | Living Room | 17 ft | Measurements not available x 17 ft | |
| Main Level | Dining Room | 11'11 x 10'7 | ||
| Main Level | Kitchen | 11 ft | Measurements not available x 11 ft | |
| Main Level | Primary Bedroom | 11'03 x 14'07 | ||
| Main Level | 4pc Ensuite Bath | 10 ft | 10 ft | 10 ft x 10 ft |
| Main Level | Bedroom | 10 ft | 10 ft x Measurements not available | |
| Main Level | 4pc Bathroom | 4'11 x 9'11 | ||
| Main Level | Foyer | 7'11 x 22'11 |
Contact Us
Contact us for more information

Tarra Unterschute
Salesperson
310 Wellman Lane - #210
Saskatoon, Saskatchewan S7T 0J1















































