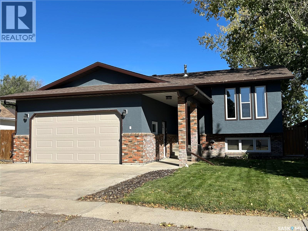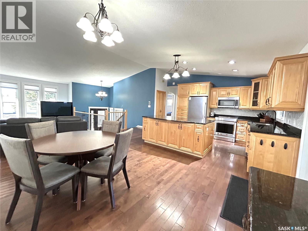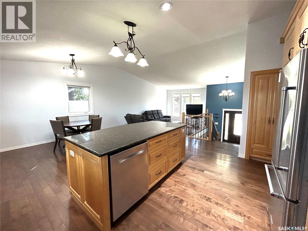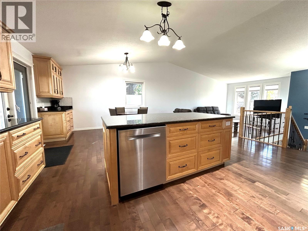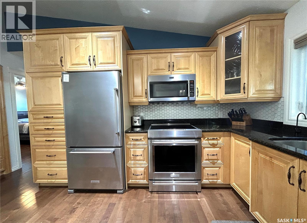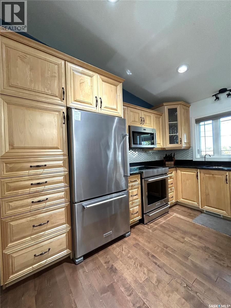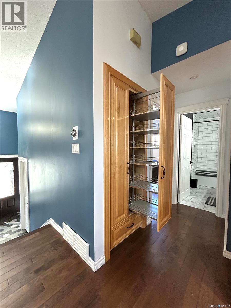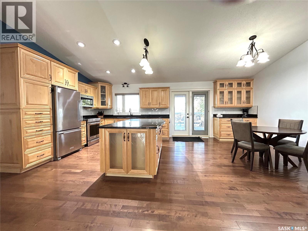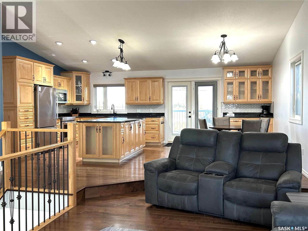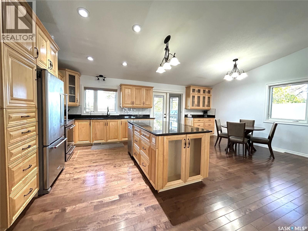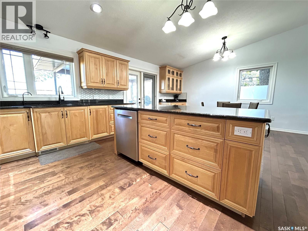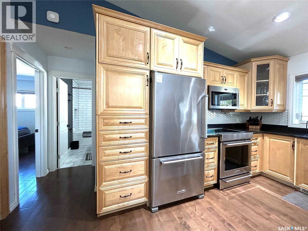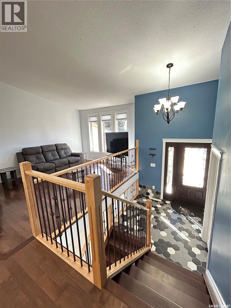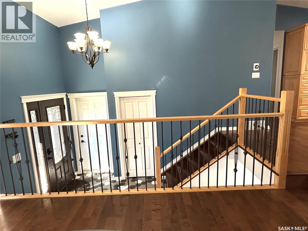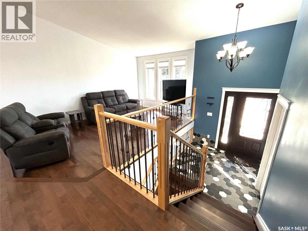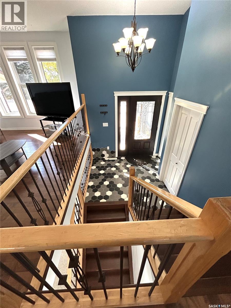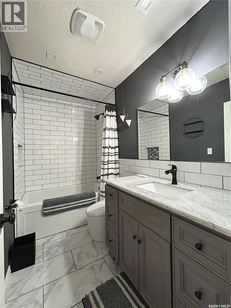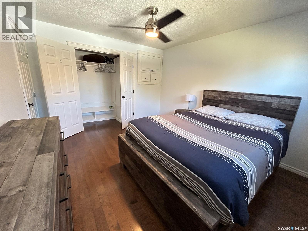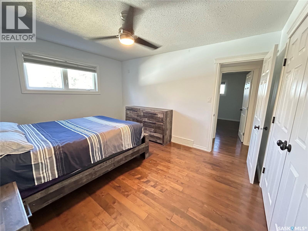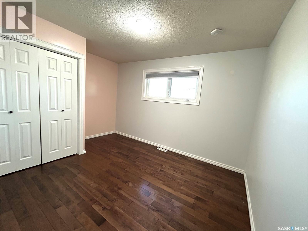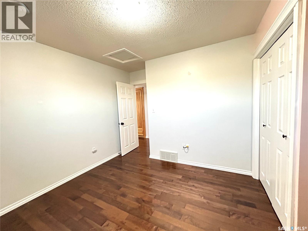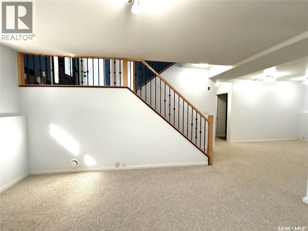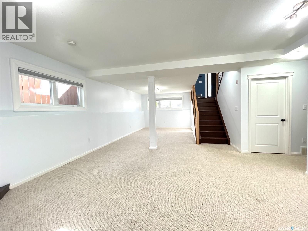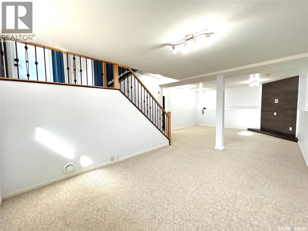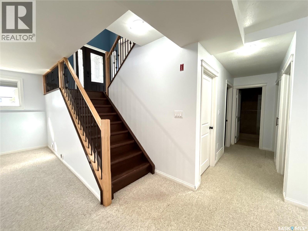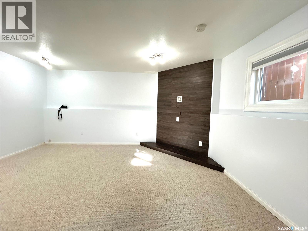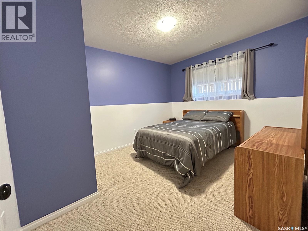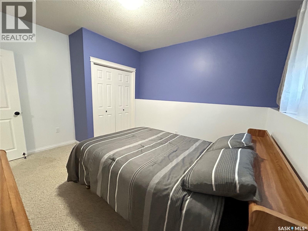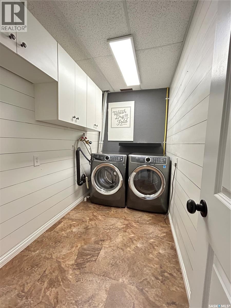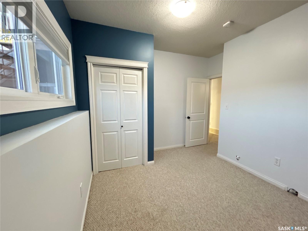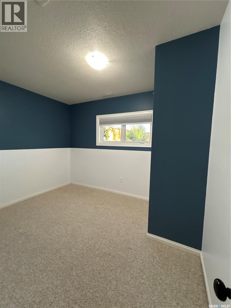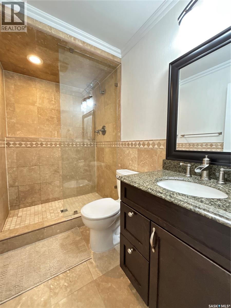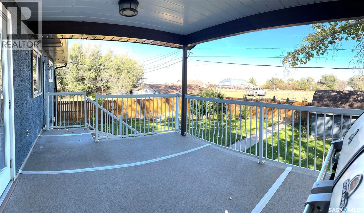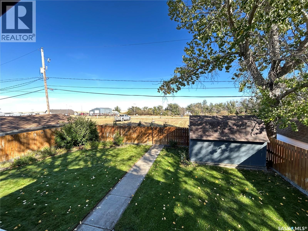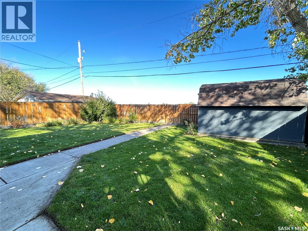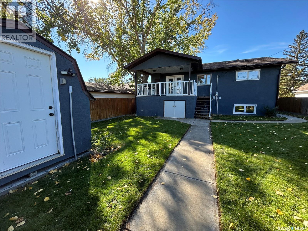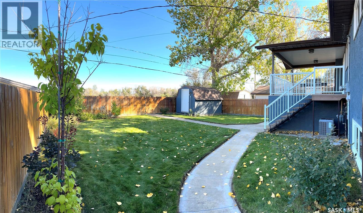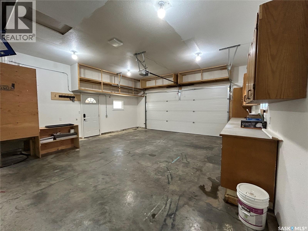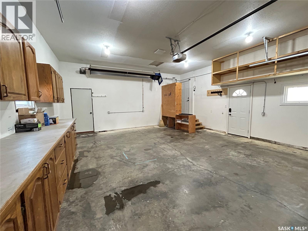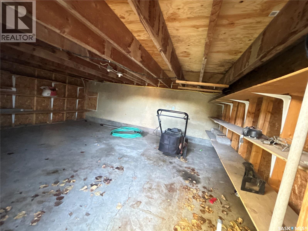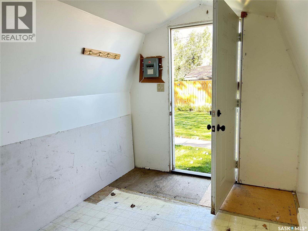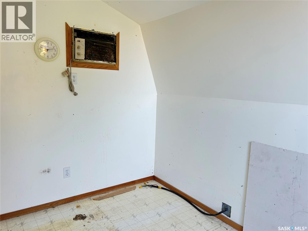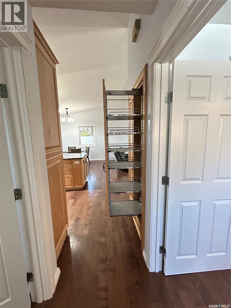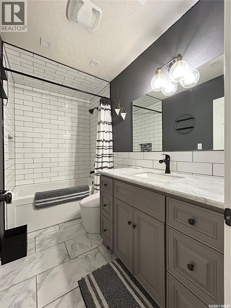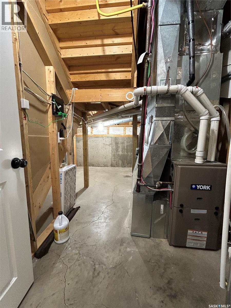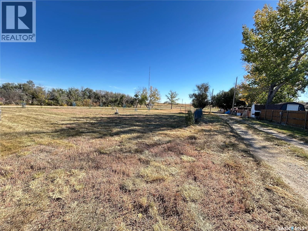210 Schaefer Street Richmound, Saskatchewan S0N 2E0
$215,000
This property is priced to be SOLD. Beautiful Bilevel home with covered deck. As you enter this home you step into a large landing that is beautifully tiled. On main floor you have a beautiful maple cabinets with granite countertops large Island also with loads of drawers the small pantry closet off kitchen has fantastic pull outs for even more storage, there is no shortage of storage in this grand kitchen. Out the garden door onto a cover deck over looking a well manicured yard with underground sprinklers, there is also under the deck storage. Beautiful main floor bathrooms. Master bedroom with walk-in closet and a 2nd bedroom on main as well. Onto the basement, here you will find a large family room also you will have two good sized bedroom for the growing family or guests. Beautiful tiled bathroom and a great laundry room. There is also tons of storage in the utility room as well. The attached garage is 22X24 heated with a side door out to the back yard. This yard is well manicured with underground sprinklers as well. With the sale of this property there are 2 lots directly behind the house great garden area or if you need to build a BIG shop these lots are included in the sale of this property. Call today for a private showing of this fabulous home priced to be SOLD (id:41462)
Property Details
| MLS® Number | SK019339 |
| Property Type | Single Family |
| Structure | Deck |
Building
| Bathroom Total | 2 |
| Bedrooms Total | 4 |
| Appliances | Washer, Refrigerator, Dishwasher, Dryer, Microwave, Window Coverings, Garage Door Opener Remote(s), Stove |
| Architectural Style | Bi-level |
| Basement Development | Finished |
| Basement Type | Full (finished) |
| Constructed Date | 1989 |
| Cooling Type | Central Air Conditioning |
| Heating Fuel | Natural Gas |
| Heating Type | Forced Air |
| Size Interior | 1,176 Ft2 |
| Type | House |
Parking
| Attached Garage | |
| Heated Garage | |
| Parking Space(s) | 4 |
Land
| Acreage | No |
| Fence Type | Fence |
| Landscape Features | Lawn |
| Size Frontage | 50 Ft |
| Size Irregular | 50x120 |
| Size Total Text | 50x120 |
Rooms
| Level | Type | Length | Width | Dimensions |
|---|---|---|---|---|
| Basement | Bedroom | 10'8 x 12'10 | ||
| Basement | Bedroom | 11'7 x 9'3 | ||
| Basement | Games Room | 15 ft | 15 ft x Measurements not available | |
| Basement | Laundry Room | 9'11 x 5'3 | ||
| Basement | 3pc Bathroom | 8'6 x 4'10 | ||
| Basement | Other | Measurements not available | ||
| Main Level | Kitchen | 14 ft | Measurements not available x 14 ft | |
| Main Level | Living Room | 17 ft | 11 ft | 17 ft x 11 ft |
| Main Level | Dining Room | 11 ft | 11 ft x Measurements not available | |
| Main Level | Bedroom | 12 ft | Measurements not available x 12 ft | |
| Main Level | Primary Bedroom | 13 ft | Measurements not available x 13 ft | |
| Main Level | 4pc Bathroom | Measurements not available | ||
| Main Level | Foyer | Measurements not available |
Contact Us
Contact us for more information
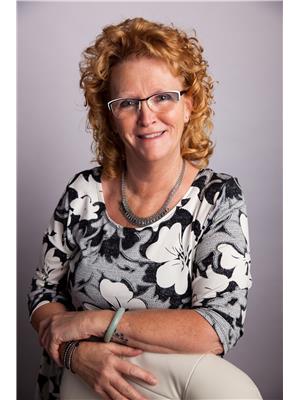
Sandy Kapeller Mason
Salesperson
324 Duchess Street
Saskatoon, Saskatchewan S7K 0R1



