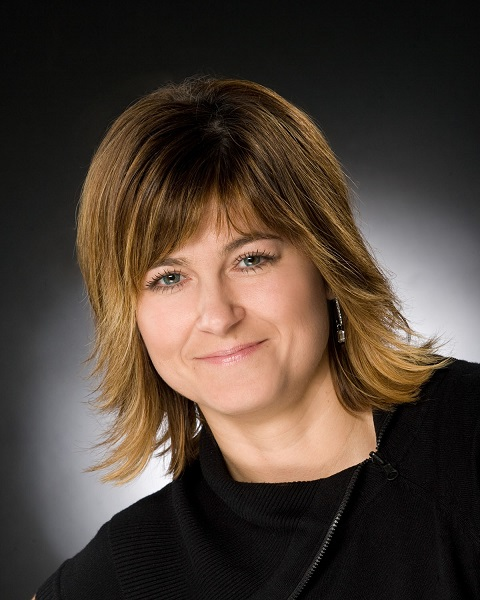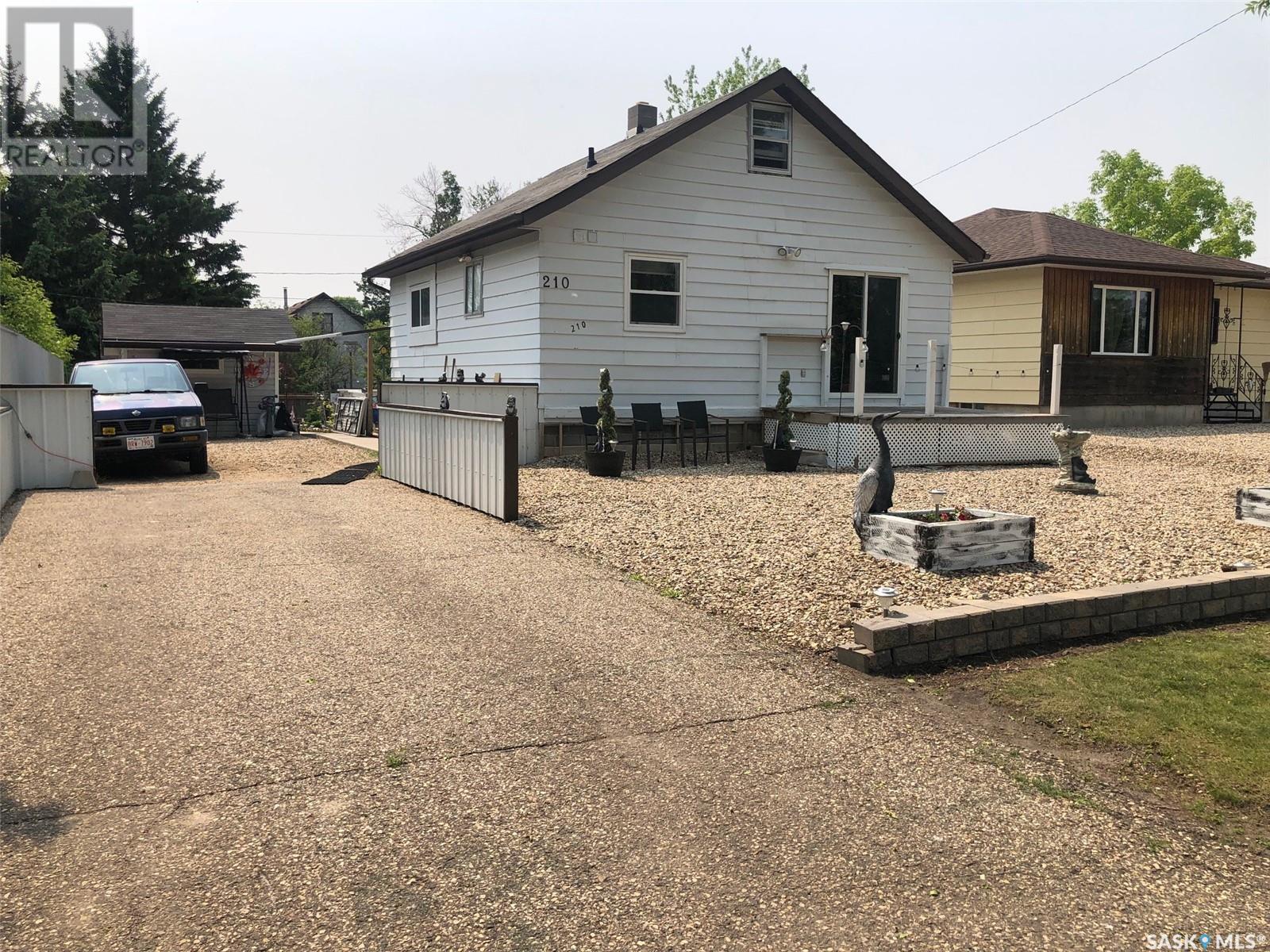210 Roslyn Avenue Canora, Saskatchewan S0A 0L0
$79,000
AN AFFORDABLE HOME FULL OF CHARM LOCATED IN CANORA SK... Welcome to 210 Roslyn Avenue in Canora. Situated on the northwest edge of town in a quiet and serene neighborhood sits the most cute and cozy little home with so much to offer! Upon arrival you are greeted to an abundance of mature landscaping and a yard full of enjoyment. The pride of ownership is evident throughout the entire property! The 1 1/2 story 624 sq foot home originally built in 1955 has proven to be solid enough to last a lifetime! With a history of no water in the basement and the solid concrete foundation this charming little home could use a handyman to complete the recent renovations within. The many recent upgrades and renovations include; Shingles from 2022, 4 piece bathroom renovation as well as a roughed in 2nd 3 piece bath, flooring, intricate work on ceilings & moldings, light fixtures, some updated windows, kitchen countertops and backsplash, and partial development in the basement. The exterior of the property features a fantastic curb appeal that includes asphalt driveway, patio doors, deck, a fully fenced back yard with garden & patio area, storage sheds and back alley access. This property has so much to offer. Call more information or to schedule a viewing. Taxes:$1537/year. (id:41462)
Property Details
| MLS® Number | SK009489 |
| Property Type | Single Family |
| Features | Treed, Rectangular |
| Structure | Deck, Patio(s) |
Building
| Bathroom Total | 1 |
| Bedrooms Total | 2 |
| Appliances | Washer, Refrigerator, Dryer, Microwave, Window Coverings, Storage Shed, Stove |
| Basement Development | Partially Finished |
| Basement Type | Full (partially Finished) |
| Constructed Date | 1955 |
| Heating Fuel | Natural Gas |
| Heating Type | Forced Air |
| Stories Total | 2 |
| Size Interior | 624 Ft2 |
| Type | House |
Parking
| None | |
| Gravel | |
| Parking Space(s) | 2 |
Land
| Acreage | No |
| Fence Type | Fence |
| Landscape Features | Garden Area |
| Size Frontage | 50 Ft |
| Size Irregular | 6250.00 |
| Size Total | 6250 Sqft |
| Size Total Text | 6250 Sqft |
Rooms
| Level | Type | Length | Width | Dimensions |
|---|---|---|---|---|
| Second Level | Den | 10 ft ,2 in | 9 ft | 10 ft ,2 in x 9 ft |
| Second Level | Bedroom | 10 ft ,2 in | 10 ft ,6 in | 10 ft ,2 in x 10 ft ,6 in |
| Basement | Laundry Room | 9 ft ,6 in | 15 ft | 9 ft ,6 in x 15 ft |
| Basement | Other | 10 ft ,2 in | 10 ft ,6 in | 10 ft ,2 in x 10 ft ,6 in |
| Basement | Other | 6 ft | 6 ft | 6 ft x 6 ft |
| Basement | Storage | 9 ft ,10 in | 6 ft ,2 in | 9 ft ,10 in x 6 ft ,2 in |
| Basement | Storage | 6 ft | 6 ft x Measurements not available | |
| Main Level | Enclosed Porch | 8 ft ,5 in | 7 ft | 8 ft ,5 in x 7 ft |
| Main Level | Kitchen | 10 ft | 9 ft ,6 in | 10 ft x 9 ft ,6 in |
| Main Level | Living Room | 10 ft | 9 ft ,6 in | 10 ft x 9 ft ,6 in |
| Main Level | 4pc Bathroom | 5 ft ,3 in | 8 ft ,5 in | 5 ft ,3 in x 8 ft ,5 in |
| Main Level | Bedroom | 12 ft | 8 ft ,5 in | 12 ft x 8 ft ,5 in |
| Main Level | Other | 4 ft | 8 ft ,5 in | 4 ft x 8 ft ,5 in |
Contact Us
Contact us for more information

Gladys J Secondiak
Salesperson
3020a Arlington Ave
Saskatoon, Saskatchewan S7J 2J9






















































