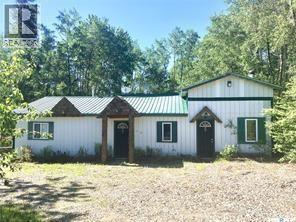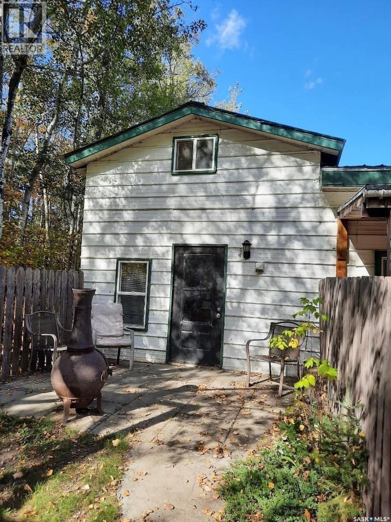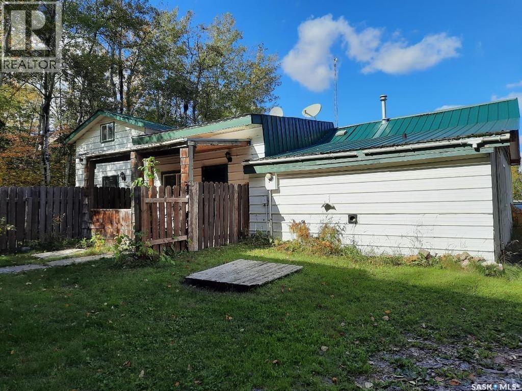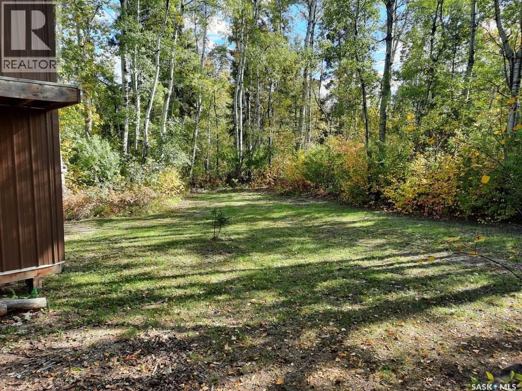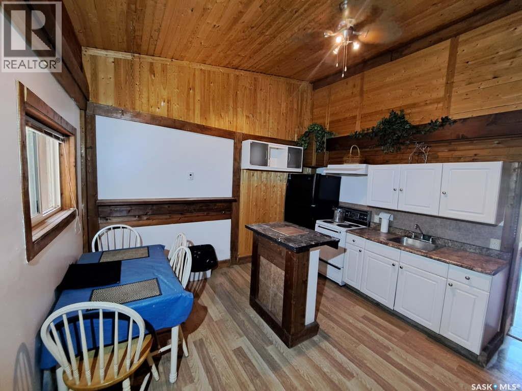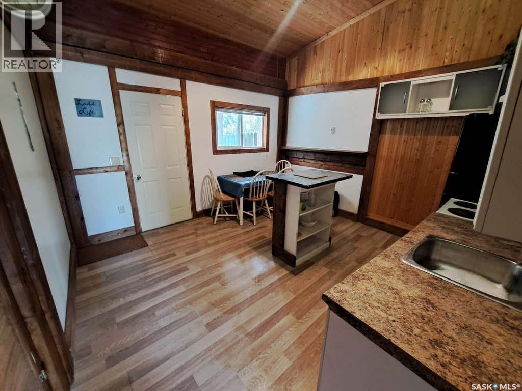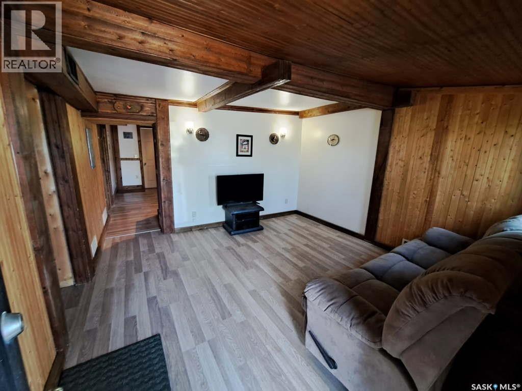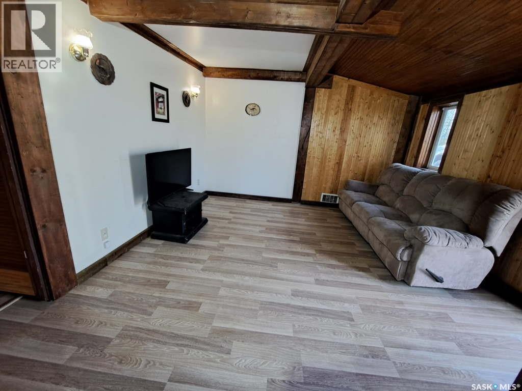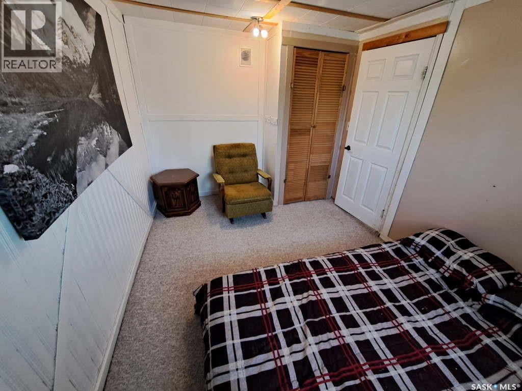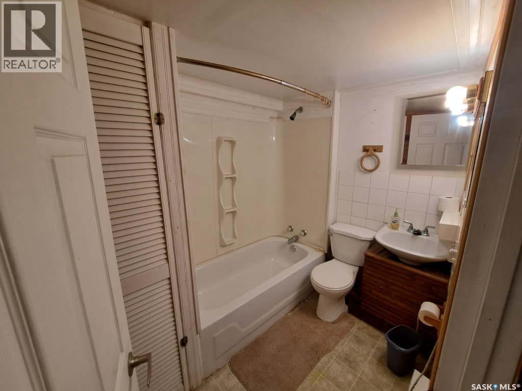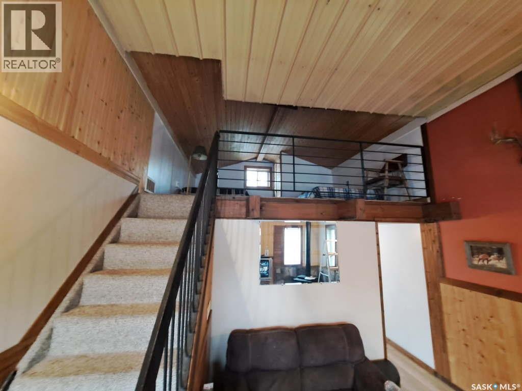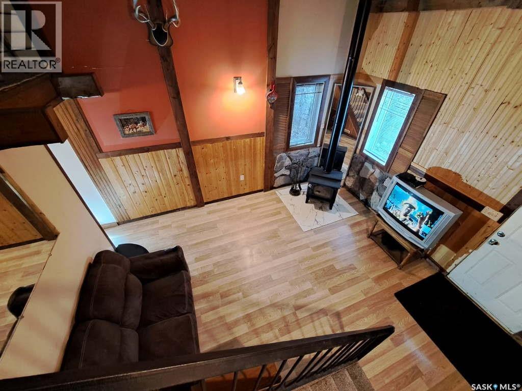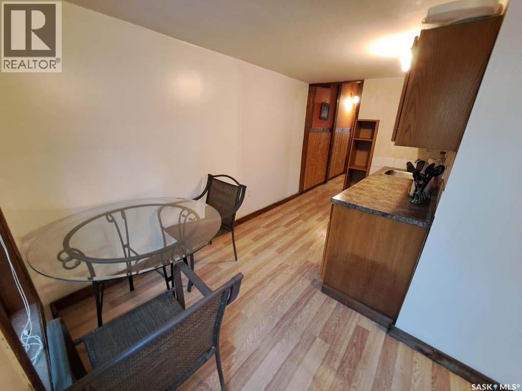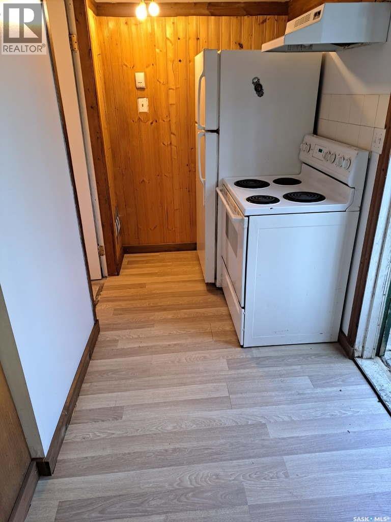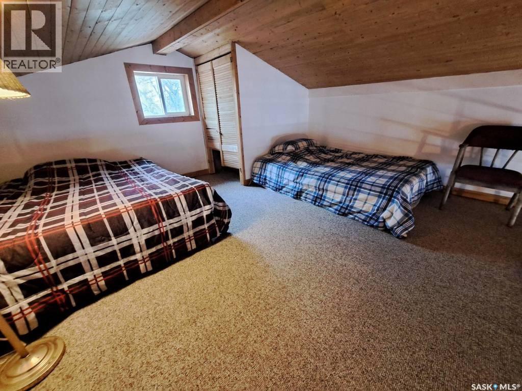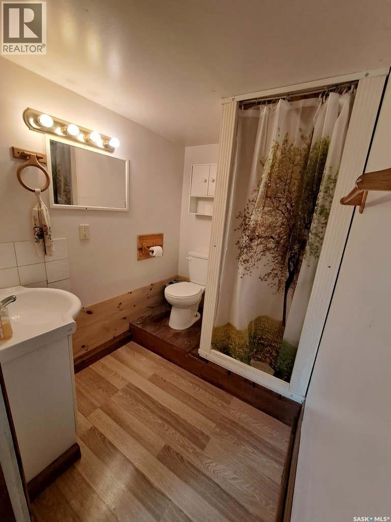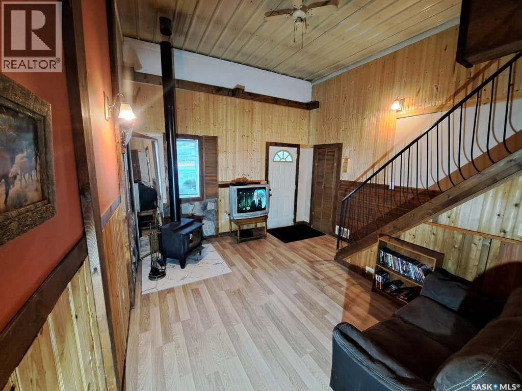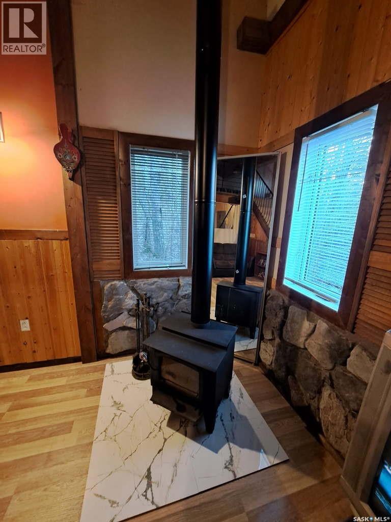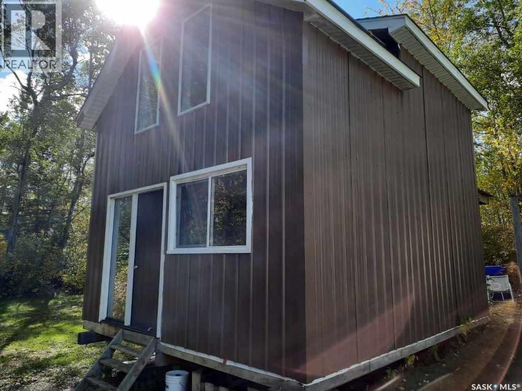210 Main Street Christopher Lake, Saskatchewan S0J 0N0
$160,000
Great opportunity to own a 4-seasonal rental property, with Hwy frontage, located right through the village of Christopher Lake. Legal Duplex building, with new laminate flooring in some areas, upgraded plumbing, newer windows, High EFF furnace, low flush toilets, 200 amp service and 1500 gallon septic tank. The wrap around driveway leaves lots of room for parking. Water supply is 120' deep well with 48' bore. All furnishings included! Great Investment for an "All Season Rental" and a place at the lake. Call your Realtor to come have a look There is also an on-site , 1 1/2 Storey 16 x 20 building, total 544 sq. ft. This sits on an engineered screw pile foundation, complete with engineered blueprints and Stamp. This building was built in 2016, with 2 x 6 walls, R-24 insulation, vaulted ceilings open floor plan, and completely wired. there is no kitchen or bathroom but can be added. This building can be sold with the front Duplex or will sell this package for $45,000.00 Call your realtor for showing today! (id:41462)
Property Details
| MLS® Number | SK006175 |
| Property Type | Single Family |
| Features | Treed, Corner Site, Rectangular, Sump Pump |
| Structure | Patio(s) |
Building
| Bathroom Total | 2 |
| Bedrooms Total | 2 |
| Appliances | Washer, Refrigerator, Dryer, Window Coverings, Hood Fan, Stove |
| Architectural Style | Bungalow |
| Constructed Date | 1976 |
| Fireplace Fuel | Wood |
| Fireplace Present | Yes |
| Fireplace Type | Conventional |
| Heating Fuel | Natural Gas |
| Heating Type | Forced Air |
| Stories Total | 1 |
| Size Interior | 1,544 Ft2 |
| Type | Duplex |
Parking
| None | |
| Parking Space(s) | 8 |
Land
| Acreage | No |
| Landscape Features | Lawn |
| Size Frontage | 51 Ft |
| Size Irregular | 51x138 |
| Size Total Text | 51x138 |
Rooms
| Level | Type | Length | Width | Dimensions |
|---|---|---|---|---|
| Main Level | Kitchen | 7'10'' x 5'1'' | ||
| Main Level | Living Room | 14' x 9'11'' | ||
| Main Level | 3pc Bathroom | 6'3'' x 5'6'' | ||
| Main Level | Other | 7'10'' x 5'1'' | ||
| Main Level | Bedroom | 13'1'' x 12'11'' | ||
| Main Level | Laundry Room | 12'11'' x 12'9'' | ||
| Main Level | Kitchen | 15'2'' x 12'9'' | ||
| Main Level | Bedroom | 10'9'' x 8'10'' | ||
| Main Level | 4pc Bathroom | 7'9'' x 3'2'' |
Contact Us
Contact us for more information

Larry Ziegeman
Salesperson
2730a 2nd Avenue West
Prince Albert, Saskatchewan S6V 5E6



