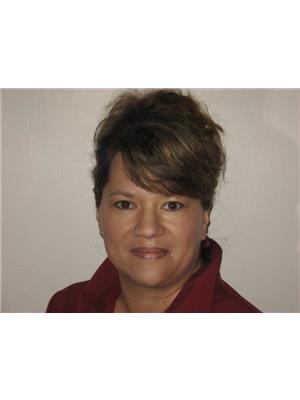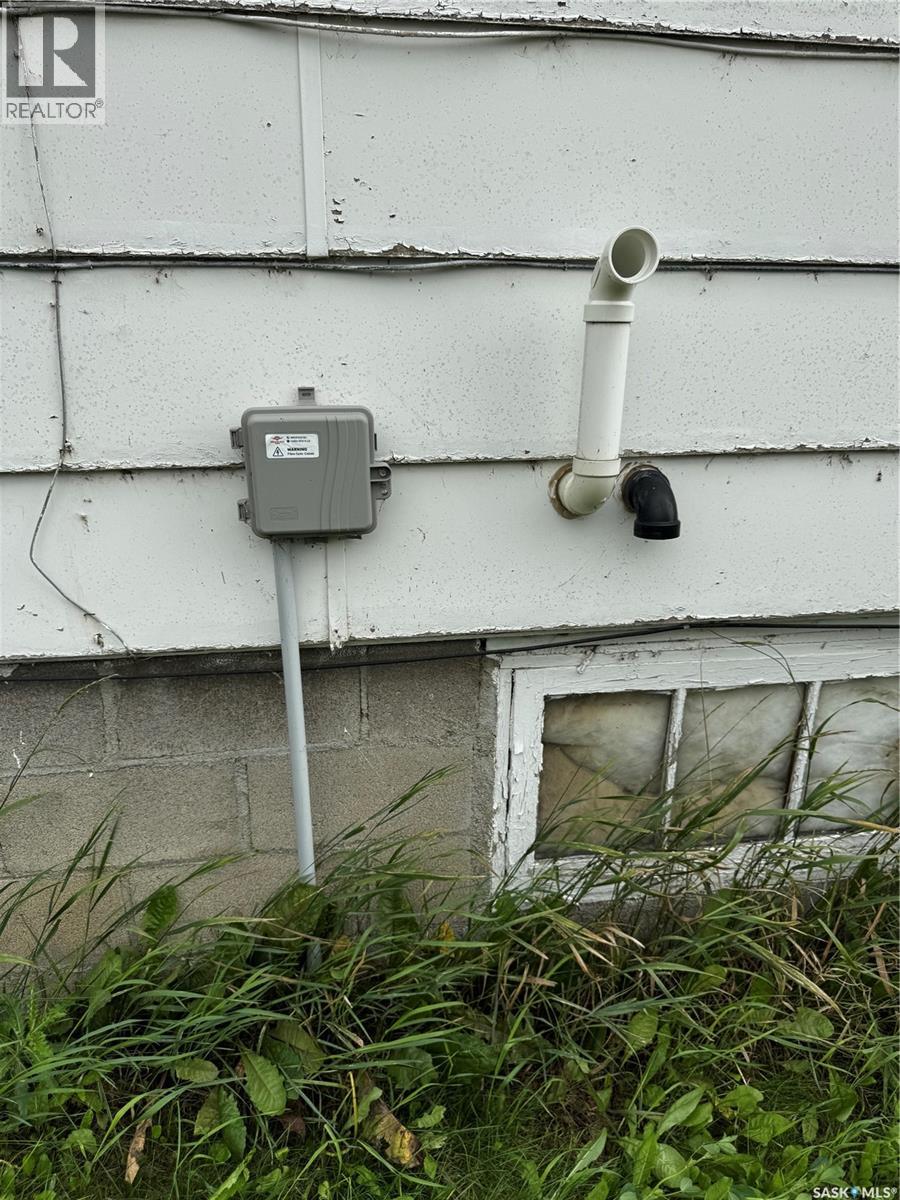210 2nd Avenue W Nokomis, Saskatchewan S0G 3R0
3 Bedroom
2 Bathroom
1,420 ft2
Forced Air
Lawn
$95,900
Every once in a while, you come across a property that has good bones and requires some TLC, she needs some work done; on a double lot, has three bedrooms and two bathrooms, with a double detached garage. The property is available immediately. One hour and 45 minutes to Saskatoon and has a Co-op Gas bar/Agro Centre, Full Serve, Animal Health, Diesel, Feed, Hardware, Lumber, Gas - Regular with the food store and Restaurant(s). Come check this property out today. (id:41462)
Property Details
| MLS® Number | SK014471 |
| Property Type | Single Family |
| Features | Rectangular |
Building
| Bathroom Total | 2 |
| Bedrooms Total | 3 |
| Basement Development | Unfinished |
| Basement Type | Partial (unfinished) |
| Constructed Date | 1932 |
| Heating Fuel | Natural Gas |
| Heating Type | Forced Air |
| Stories Total | 2 |
| Size Interior | 1,420 Ft2 |
| Type | House |
Parking
| Detached Garage | |
| Gravel | |
| Parking Space(s) | 2 |
Land
| Acreage | No |
| Landscape Features | Lawn |
| Size Frontage | 50 Ft |
| Size Irregular | 7000.00 |
| Size Total | 7000 Sqft |
| Size Total Text | 7000 Sqft |
Rooms
| Level | Type | Length | Width | Dimensions |
|---|---|---|---|---|
| Second Level | Bedroom | 11 ft | 9 ft ,4 in | 11 ft x 9 ft ,4 in |
| Second Level | 3pc Bathroom | Measurements not available | ||
| Second Level | Bedroom | 11 ft | 9 ft ,8 in | 11 ft x 9 ft ,8 in |
| Main Level | Kitchen | 19 ft | 11 ft ,2 in | 19 ft x 11 ft ,2 in |
| Main Level | Living Room | 12 ft ,2 in | 11 ft ,6 in | 12 ft ,2 in x 11 ft ,6 in |
| Main Level | 4pc Bathroom | Measurements not available | ||
| Main Level | Primary Bedroom | 14 ft | 10 ft ,10 in | 14 ft x 10 ft ,10 in |
| Main Level | Storage | 6 ft ,2 in | 5 ft ,3 in | 6 ft ,2 in x 5 ft ,3 in |
| Main Level | Enclosed Porch | 14 ft | 8 ft ,7 in | 14 ft x 8 ft ,7 in |
| Main Level | Foyer | 19 ft ,7 in | 7 ft ,8 in | 19 ft ,7 in x 7 ft ,8 in |
Contact Us
Contact us for more information

Michelle Mckenzie
Salesperson
Royal LePage Varsity
1106 8th St E
Saskatoon, Saskatchewan S7H 0S4
1106 8th St E
Saskatoon, Saskatchewan S7H 0S4















































