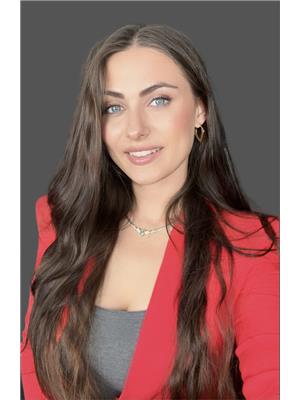210 2nd Avenue S Waldheim, Saskatchewan S0K 4R0
$484,900
Step into luxury with this brand-new custom-built home by Armour Homes LTD, perfectly situated in the vibrant and growing community of Waldheim, just 30 minutes from Saskatoon. Thoughtfully designed with quality craftsmanship and elegant finishes, this 1,399 sq ft bungalow offers an exceptional blend of comfort, style, and functionality. From the moment you enter, you’ll be greeted by soaring 13-foot ceilings in the kitchen and living area, complemented by 9-foot ceilings in the bedrooms, creating a bright, airy, and inviting atmosphere. The open-concept layout is ideal for both daily living and entertaining, featuring quartz countertops, stainless steel appliances, and large windows that flood the home with natural light. This home includes 3 spacious bedrooms and 2 full bathrooms, and sits on a generous lot with endless potential. The driveway will be completed, and the builder is open to finishing the basement and deck upon request—giving you the flexibility to personalize your dream home. The front yard will be fully developed and landscaped with new grass upon completion Experience small-town charm without sacrificing convenience. Whether you're looking for your forever home or a peaceful retreat from the city, this exceptional property offers timeless design and everyday luxury in a welcoming community.Book your showing today ! (id:41462)
Property Details
| MLS® Number | SK010118 |
| Property Type | Single Family |
| Features | Sump Pump |
Building
| Bathroom Total | 2 |
| Bedrooms Total | 3 |
| Appliances | Refrigerator, Dishwasher, Microwave, Stove |
| Architectural Style | Raised Bungalow |
| Basement Development | Unfinished |
| Basement Type | Full (unfinished) |
| Constructed Date | 2025 |
| Heating Fuel | Natural Gas |
| Heating Type | Forced Air |
| Stories Total | 1 |
| Size Interior | 1,399 Ft2 |
| Type | House |
Parking
| Attached Garage | |
| Parking Space(s) | 4 |
Land
| Acreage | No |
| Landscape Features | Lawn |
| Size Frontage | 88 Ft |
| Size Irregular | 12584.00 |
| Size Total | 12584 Sqft |
| Size Total Text | 12584 Sqft |
Rooms
| Level | Type | Length | Width | Dimensions |
|---|---|---|---|---|
| Main Level | Living Room | 15 ft ,2 in | 12 ft ,4 in | 15 ft ,2 in x 12 ft ,4 in |
| Main Level | Kitchen | 15 ft ,10 in | 11 ft ,2 in | 15 ft ,10 in x 11 ft ,2 in |
| Main Level | Dining Room | 11 ft ,4 in | 9 ft ,2 in | 11 ft ,4 in x 9 ft ,2 in |
| Main Level | Primary Bedroom | 12 ft | 12 ft x Measurements not available | |
| Main Level | 5pc Ensuite Bath | 9 ft ,6 in | 7 ft | 9 ft ,6 in x 7 ft |
| Main Level | Bedroom | 11 ft | 10 ft ,6 in | 11 ft x 10 ft ,6 in |
| Main Level | Bedroom | 11 ft | 9 ft ,7 in | 11 ft x 9 ft ,7 in |
| Main Level | 3pc Bathroom | 9 ft ,2 in | 5 ft ,2 in | 9 ft ,2 in x 5 ft ,2 in |
Contact Us
Contact us for more information

Kasia Kizielewicz-Filipek
Salesperson
#211 - 220 20th St W
Saskatoon, Saskatchewan S7M 0W9


























