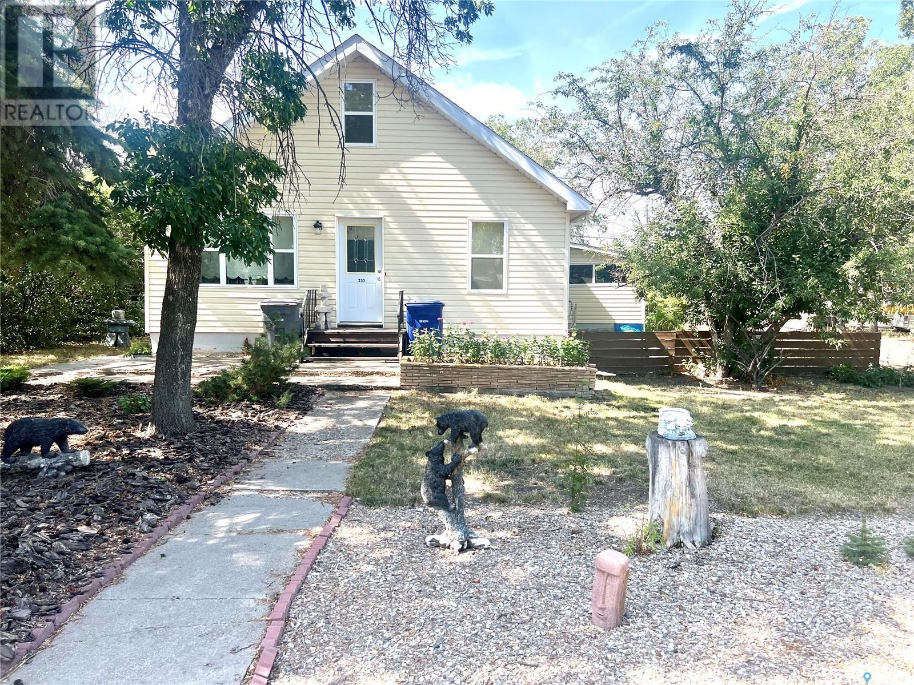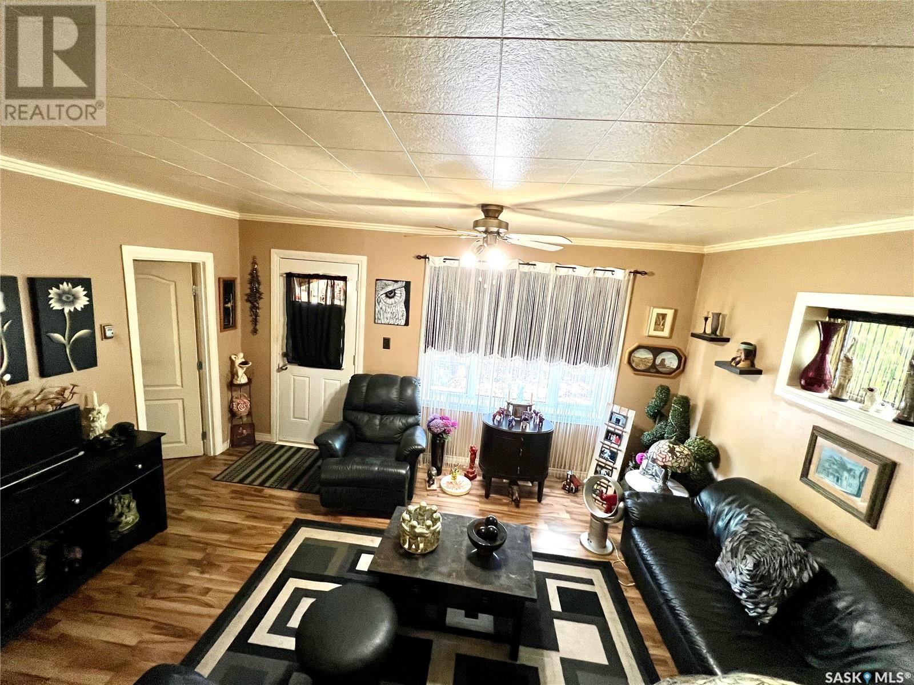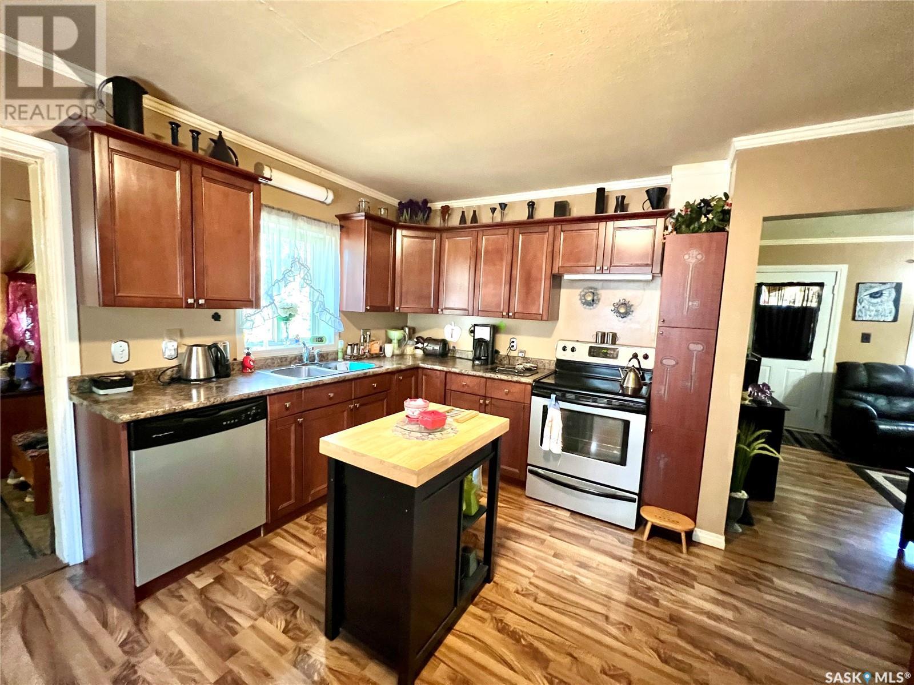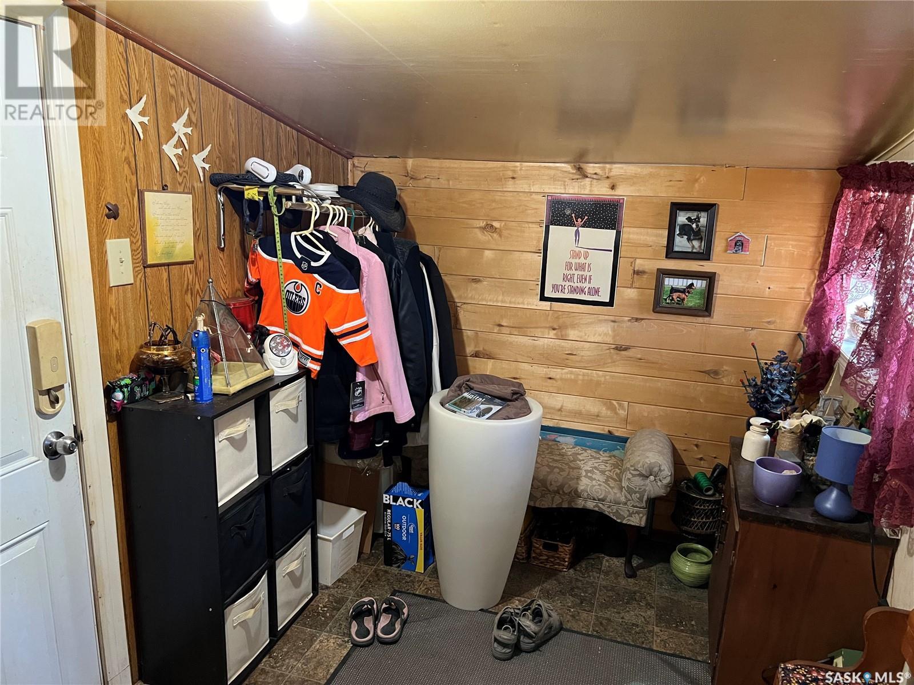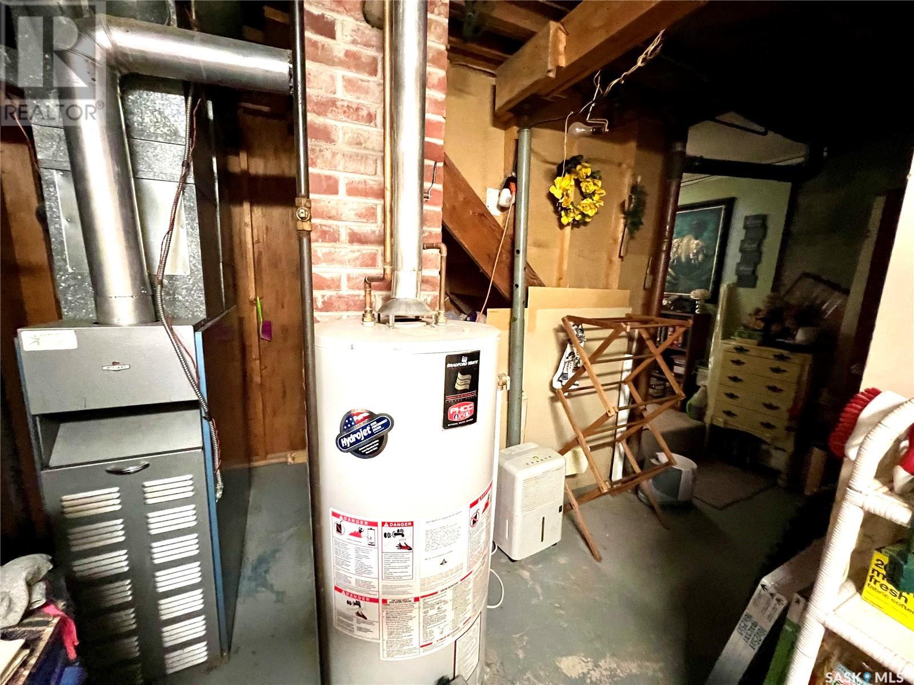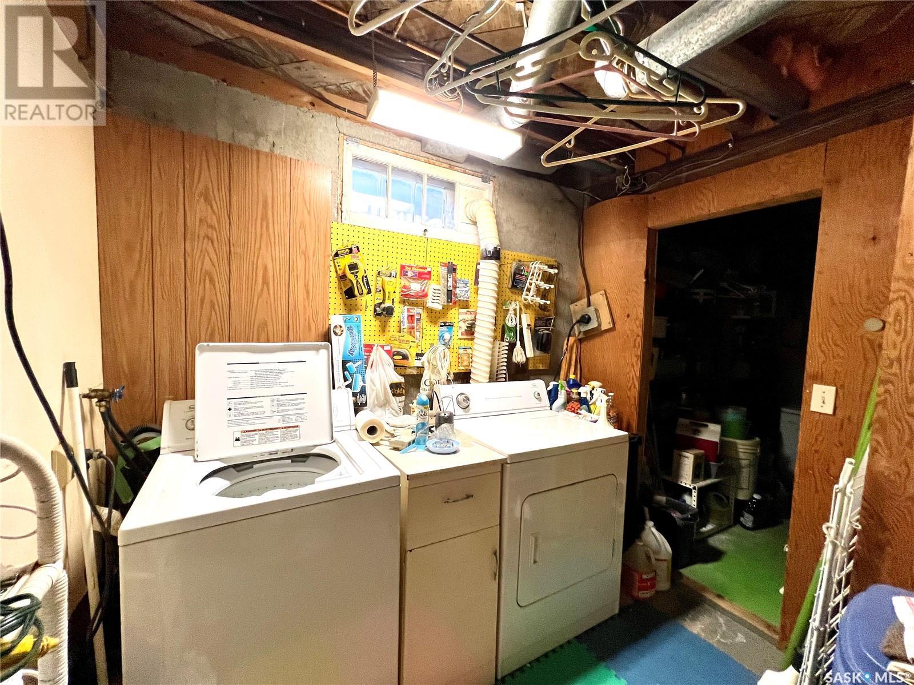210 1st Street W Kyle, Saskatchewan S9H 1T0
$145,000
Nestled on two lots in the charming Town of Kyle, this home offers a cozy and inviting atmosphere. Features newer flooring and a spacious updated kitchen with lots of cupboard space and storage. The main floor is made up of living room, dining/kitchen, 4 pc bathroom and a bedroom. As well there is a large back porch. On the second level you will find two nice sized bedrooms. Basement in finished and would make a great man cave area or lovely family room gathering area. Enjoy the convenience of having a detached garage and ample outdoor space, perfect for relaxing or entertaining. Make this your new hone and embrace the comforts of small town living at its finest. (id:41462)
Property Details
| MLS® Number | SK982684 |
| Property Type | Single Family |
| Features | Treed, Lane, Rectangular |
| Structure | Deck |
Building
| Bathroom Total | 2 |
| Bedrooms Total | 3 |
| Appliances | Washer, Refrigerator, Dishwasher, Dryer, Window Coverings, Garage Door Opener Remote(s), Storage Shed, Stove |
| Architectural Style | Bungalow |
| Basement Development | Finished |
| Basement Type | Full (finished) |
| Constructed Date | 1940 |
| Heating Fuel | Natural Gas |
| Heating Type | Forced Air |
| Stories Total | 1 |
| Size Interior | 690 Ft2 |
| Type | House |
Parking
| Detached Garage | |
| Gravel | |
| Parking Space(s) | 2 |
Land
| Acreage | No |
| Fence Type | Partially Fenced |
| Landscape Features | Lawn |
| Size Frontage | 50 Ft |
| Size Irregular | 0.00 |
| Size Total | 0.00 |
| Size Total Text | 0.00 |
Rooms
| Level | Type | Length | Width | Dimensions |
|---|---|---|---|---|
| Second Level | Bedroom | 11'2 x 11'9 | ||
| Second Level | Bedroom | 11'3 x 10'4 | ||
| Basement | Family Room | 24'2 x 15'2 | ||
| Basement | 3pc Bathroom | 7'5 x 4'8 | ||
| Basement | Laundry Room | 16'5 x 12'11 | ||
| Basement | Storage | 10'1 x 8'9 | ||
| Main Level | Kitchen | 13 ft | 13 ft x Measurements not available | |
| Main Level | Dining Room | 13 ft | 13 ft x Measurements not available | |
| Main Level | Bedroom | 9'2 x 9'11 | ||
| Main Level | 4pc Bathroom | 7'6 x 10'2 | ||
| Main Level | Enclosed Porch | 9'11 x 7'2 | ||
| Main Level | Living Room | 15'3 x 14'6 |
Contact Us
Contact us for more information

Bobbi Oscar
Salesperson
236 1st Ave Nw
Swift Current, Saskatchewan S9H 0M9
(306) 778-3933
(306) 773-0859
https://remaxofswiftcurrent.com/



