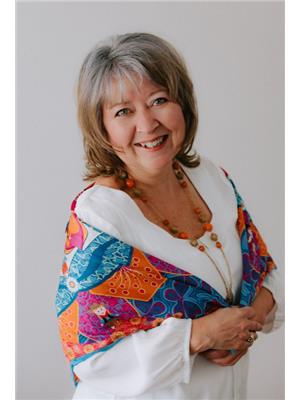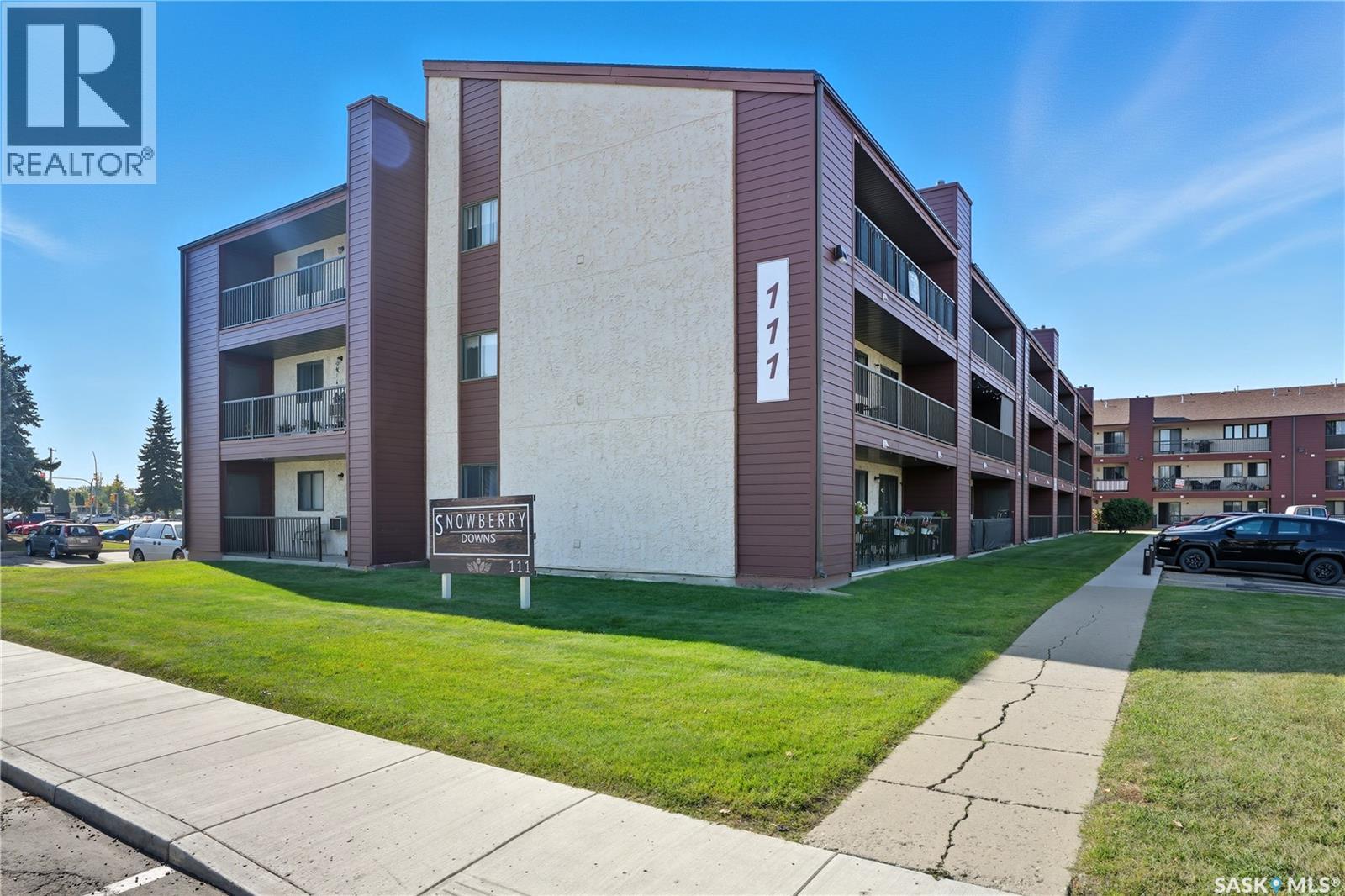210 111 Wedge Road Saskatoon, Saskatchewan S7L 6S8
$145,000Maintenance,
$477.77 Monthly
Maintenance,
$477.77 MonthlyA Rare Corner Unit 3-Bedroom Gem in Snowberry Downs offering exceptional value in Dundonald. Welcome to #210 – 111 Wedge Road. This well cared for condo is move-in ready with immediate possession available. Step inside to a functional layout featuring a kitchen flowing seamlessly into the dining area and open-concept living room. From here, access the spacious north-facing balcony and storage. The condo also features a full 4-piece bathroom, in-suite laundry, and a versatile third bedroom that easily serves as a home office or flex space. All appliances are included for your convenience with exception of the freezer. The south stairwell at the east side of the building provides quick and easy access to the suite's dedicated parking stall (#210). Residence have access to a gated an outdoor courtyard, garden area and activity area. Located just minutes from schools, parks, groceries, and public transit, this home offers a perfect blend of comfort, convenience, and affordability. Spacious & ready for immediate possession! Don’t miss your chance to own this great home. Call your REALTOR® today to book a private showing! (id:41462)
Property Details
| MLS® Number | SK019488 |
| Property Type | Single Family |
| Neigbourhood | Dundonald |
| Community Features | Pets Allowed With Restrictions |
| Features | Treed, Other, Balcony |
Building
| Bathroom Total | 1 |
| Bedrooms Total | 3 |
| Appliances | Washer, Refrigerator, Intercom, Dishwasher, Dryer, Window Coverings, Hood Fan, Stove |
| Architectural Style | Low Rise |
| Constructed Date | 1982 |
| Cooling Type | Wall Unit |
| Heating Type | Baseboard Heaters, Hot Water |
| Size Interior | 915 Ft2 |
| Type | Apartment |
Parking
| Surfaced | 1 |
| Other | |
| Parking Space(s) | 1 |
Land
| Acreage | No |
| Landscape Features | Lawn, Underground Sprinkler, Garden Area |
Rooms
| Level | Type | Length | Width | Dimensions |
|---|---|---|---|---|
| Main Level | Living Room | 11'4" x 15'6" | ||
| Main Level | Kitchen | 7'6" x 7'8" | ||
| Main Level | Dining Room | 7'10" x 8'3" | ||
| Main Level | Bedroom | 7'9" x 9'9" | ||
| Main Level | Bedroom | 12'6" x 9'8" | ||
| Main Level | Bedroom | 9'0" x 10'6" | ||
| Main Level | 4pc Bathroom | Measurements not available | ||
| Main Level | Laundry Room | 5'2" x 9' |
Contact Us
Contact us for more information

Myra Kirk
Salesperson
https://www.myrakirk.com/
https://www.facebook.com/Myra-Kirk-Realty-Executives-Saskatoon-1414893278765477/?fref=ts
https://twitter.com/myra_realtor
3032 Louise Street
Saskatoon, Saskatchewan S7J 3L8













































