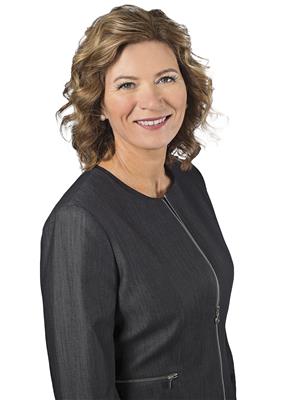21 Ryan Road Regina, Saskatchewan S4S 6X9
$199,900Maintenance,
$399.47 Monthly
Maintenance,
$399.47 MonthlyWelcome to 21 Ryan Road. A stylish and affordable 3-bedroom, 2-bath townhouse-style condo nestled in the heart of Albert Park, one of Regina’s most desirable neighbourhoods. The current owner has loved this home for almost 30 years! This unit is located on a quiet street across from single family homes with lots of extra on street parking. Step inside to a bright, open floor plan with engineered hardwood throughout the dining room and living room. The updated kitchen features crisp white cabinetry and a functional island for extra prep space. The spacious living and dining area is bathed in natural light from the large south facing picture window with views of mature greenery. Step out the back door to your private fenced yard complete with a patio, trees, and shrubs — perfect for relaxing or entertaining. Upstairs, you'll find three comfortable bedrooms and a full 4 piece bathroom. The fully finished basement offers a cozy family room, 3-piece bath, storage room and laundry/utility room. Additional highlights include: high-efficiency furnace, PVC windows, a dedicated parking stall and great neighbours. Plus, in the summer you will enjoy the perks of Killarney Village’s outdoor pool – a rare condo amenity! Low-maintenance living, close to all South Regina amenities, schools, shopping, and transit – it’s all here. Condo fees of $399.47/month include water, sewer, exterior building maintenance, reserve fund, snow and garbage removal. Don’t miss your chance to own this move-in ready home in a great location! (id:41462)
Property Details
| MLS® Number | SK010849 |
| Property Type | Single Family |
| Neigbourhood | Albert Park |
| Community Features | Pets Allowed With Restrictions |
| Features | Treed, Rectangular |
| Pool Type | Outdoor Pool |
Building
| Bathroom Total | 2 |
| Bedrooms Total | 3 |
| Appliances | Washer, Refrigerator, Dishwasher, Dryer, Microwave, Window Coverings |
| Architectural Style | 2 Level |
| Basement Development | Finished |
| Basement Type | Full (finished) |
| Constructed Date | 1977 |
| Fireplace Fuel | Electric |
| Fireplace Present | Yes |
| Fireplace Type | Conventional |
| Heating Fuel | Natural Gas |
| Heating Type | Forced Air |
| Stories Total | 2 |
| Size Interior | 1,044 Ft2 |
| Type | Row / Townhouse |
Parking
| Surfaced | 1 |
| Parking Pad | |
| Other | |
| Parking Space(s) | 1 |
Land
| Acreage | No |
| Fence Type | Fence |
| Landscape Features | Lawn |
Rooms
| Level | Type | Length | Width | Dimensions |
|---|---|---|---|---|
| Second Level | 4pc Bathroom | 7 ft ,9 in | 5 ft | 7 ft ,9 in x 5 ft |
| Second Level | Primary Bedroom | 13 ft ,8 in | 10 ft ,3 in | 13 ft ,8 in x 10 ft ,3 in |
| Second Level | Bedroom | 12 ft ,3 in | 10 ft ,4 in | 12 ft ,3 in x 10 ft ,4 in |
| Second Level | Bedroom | 8 ft ,6 in | 8 ft ,9 in | 8 ft ,6 in x 8 ft ,9 in |
| Basement | Other | 16 ft | 13 ft ,3 in | 16 ft x 13 ft ,3 in |
| Basement | 3pc Bathroom | 6 ft ,4 in | 5 ft ,8 in | 6 ft ,4 in x 5 ft ,8 in |
| Basement | Storage | 4 ft ,9 in | 6 ft | 4 ft ,9 in x 6 ft |
| Basement | Other | 11 ft ,4 in | 8 ft | 11 ft ,4 in x 8 ft |
| Main Level | Kitchen | 8 ft | 11 ft ,7 in | 8 ft x 11 ft ,7 in |
| Main Level | Dining Room | 8 ft ,2 in | 12 ft | 8 ft ,2 in x 12 ft |
| Main Level | Living Room | 12 ft ,8 in | 13 ft ,8 in | 12 ft ,8 in x 13 ft ,8 in |
Contact Us
Contact us for more information

Debra Duncan
Salesperson
https://sellingregina.homes/
2350 - 2nd Avenue
Regina, Saskatchewan S4R 1A6

Craig Adam
Associate Broker
https://www.youtube.com/embed/LOTTKwnHF94
https://sellingregina.homes/
2350 - 2nd Avenue
Regina, Saskatchewan S4R 1A6



































