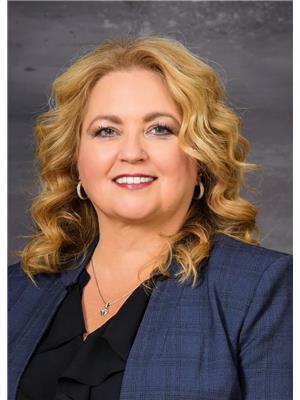21 Centennial Crescent Humboldt, Saskatchewan S0K 2A0
$357,500
Move-In Ready Bungalow – Family Friendly & Updated Throughout. This welcoming bungalow offers modern upgrades and a bright, open-concept layout perfect for families or retirees. The main floor features a spacious living room with bamboo hardwood, pot lighting, and a large picture window. The kitchen is well-appointed with tile backsplash, bright cabinetry, a coffee bar, pantry, and included appliances. Adjoining dining area makes entertaining easy. Three bedrooms on the main level, all with closets, plus a 4-piece bath with tub/shower and generous counter space. Fully developed basement includes a large family room with lino flooring, wet bar area, 3-piece bathroom, one additional bedroom with closet( window does not meet legal egress regulations), laundry/utility room with built-in cabinets and sink, plus a separate storage room. Single attached insulated garage with direct entry to home and backyard access. Enjoy a fenced yard with underground sprinklers, patio, firepit, apple tree, raised garden bed, and RV parking. Updates: Ducts cleaned 2024, shingles 2022, water heater 2020, furnace 2020, air conditioning 2013, Main floor windows 2011. Close to schools and park. Don’t miss this well-maintained, move-in ready home! Call today to view!... As per the Seller’s direction, all offers will be presented on 2025-07-18 at 11:00 AM (id:41462)
Property Details
| MLS® Number | SK012593 |
| Property Type | Single Family |
| Features | Treed, Lane, Rectangular, Double Width Or More Driveway |
| Structure | Patio(s) |
Building
| Bathroom Total | 2 |
| Bedrooms Total | 4 |
| Appliances | Washer, Refrigerator, Satellite Dish, Dishwasher, Dryer, Microwave, Window Coverings, Garage Door Opener Remote(s), Stove |
| Architectural Style | Bungalow |
| Basement Development | Finished |
| Basement Type | Full (finished) |
| Constructed Date | 1976 |
| Cooling Type | Central Air Conditioning |
| Heating Fuel | Electric, Natural Gas |
| Heating Type | Forced Air |
| Stories Total | 1 |
| Size Interior | 1,059 Ft2 |
| Type | House |
Parking
| Attached Garage | |
| Carport | |
| R V | |
| Parking Space(s) | 4 |
Land
| Acreage | No |
| Fence Type | Fence |
| Landscape Features | Lawn, Underground Sprinkler, Garden Area |
| Size Frontage | 60 Ft |
| Size Irregular | 0.16 |
| Size Total | 0.16 Ac |
| Size Total Text | 0.16 Ac |
Rooms
| Level | Type | Length | Width | Dimensions |
|---|---|---|---|---|
| Basement | 3pc Bathroom | 8 ft ,7 in | 8 ft ,7 in x Measurements not available | |
| Basement | Family Room | Measurements not available | ||
| Basement | Bedroom | Measurements not available | ||
| Basement | Laundry Room | Measurements not available | ||
| Basement | Storage | 8 ft ,6 in | Measurements not available x 8 ft ,6 in | |
| Main Level | Living Room | Measurements not available | ||
| Main Level | Kitchen | 10 ft | 10 ft x Measurements not available | |
| Main Level | Dining Room | 12 ft ,3 in | 11 ft ,5 in | 12 ft ,3 in x 11 ft ,5 in |
| Main Level | Primary Bedroom | 13 ft ,9 in | Measurements not available x 13 ft ,9 in | |
| Main Level | Bedroom | 12 ft | 9 ft ,7 in | 12 ft x 9 ft ,7 in |
| Main Level | Bedroom | Measurements not available | ||
| Main Level | 4pc Bathroom | Measurements not available |
Contact Us
Contact us for more information

Dan Torwalt
Salesperson
https://www.torwalthomes.com/
638 10th Street Box 3040
Humboldt, Saskatchewan S0K 2A0

Cheryl Torwalt
Branch Manager
https://www.torwalthomes.com/
https://www.facebook.com/cheryltorwaltcentury21fusion/
638 10th Street Box 3040
Humboldt, Saskatchewan S0K 2A0






















































