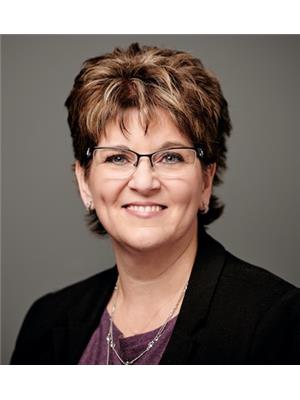21 B Avenue Ne Moose Jaw, Saskatchewan S6H 1P3
$89,900
Welcome to this well-maintained and move-in ready mobile home, offering comfortable and affordable living. With 1088 sq ft of living space, this 2009-built home has just received a flooring update throughout (vinyl plank)- excluding the main bathroom-giving it a fresh, modern touch. Upon entering, you’re greeted by a spacious foyer with a convenient coat closet. The layout features two bedrooms and a 4-piece bathroom at one end, ideal for family or guests. At the heart of the home is a bright and open living room with a large north-facing window, providing beautiful prairie views and natural light. The open-concept design flows into the kitchen, which boasts vaulted ceilings, a skylight, oak cabinetry, an eat-in area, and a sit-up counter. All white appliances are included- fridge, stove, BI dishwasher, & microwave hood fan -making it move-in ready. The laundry area is conveniently located in the hallway and comes with a washer and dryer. The spacious primary bedroom is tucked at the other end of the home and features a 3-piece ensuite bathroom for added privacy. Enjoy warm days on the large deck, perfect for relaxing or entertaining. A storage shed is included for your garden tools or seasonal items, and the concrete driveway offers off-street parking for two vehicles. Don’t miss your opportunity to own this lovely home in a great location close to amenities. Lot pad fees $690 plus $60 for city licensing for a total of $750 monthly. THIS HOME IS NOT FOR RENT OR RENT TO OWN. (id:41462)
Property Details
| MLS® Number | SK014070 |
| Property Type | Single Family |
| Neigbourhood | Hillcrest MJ |
| Features | Treed, Double Width Or More Driveway |
| Structure | Deck |
Building
| Bathroom Total | 2 |
| Bedrooms Total | 3 |
| Appliances | Washer, Refrigerator, Dishwasher, Dryer, Microwave, Storage Shed, Stove |
| Architectural Style | Mobile Home |
| Constructed Date | 2008 |
| Cooling Type | Central Air Conditioning |
| Heating Fuel | Natural Gas |
| Heating Type | Forced Air |
| Size Interior | 1,088 Ft2 |
| Type | Mobile Home |
Parking
| None | |
| Parking Space(s) | 2 |
Land
| Acreage | No |
| Fence Type | Partially Fenced |
| Landscape Features | Lawn |
Rooms
| Level | Type | Length | Width | Dimensions |
|---|---|---|---|---|
| Main Level | Foyer | 9 ft | 6 ft ,1 in | 9 ft x 6 ft ,1 in |
| Main Level | Bedroom | 9 ft ,4 in | 12 ft ,5 in | 9 ft ,4 in x 12 ft ,5 in |
| Main Level | 4pc Bathroom | Measurements not available | ||
| Main Level | Bedroom | 7 ft ,5 in | 8 ft ,3 in | 7 ft ,5 in x 8 ft ,3 in |
| Main Level | Living Room | 15 ft | 14 ft ,9 in | 15 ft x 14 ft ,9 in |
| Main Level | Kitchen/dining Room | 14 ft ,9 in | Measurements not available x 14 ft ,9 in | |
| Main Level | Laundry Room | Measurements not available | ||
| Main Level | Primary Bedroom | 11 ft ,4 in | 11 ft ,4 in x Measurements not available | |
| Main Level | 3pc Ensuite Bath | Measurements not available |
Contact Us
Contact us for more information

Donna Paul
Broker
https://www.donnapaul.ca/
https://www.facebook.com/donnapaulrealtor
https://www.instagram.com/donnalpaulrealtor/
https://twitter.com/DonnaPaulRealt1
https://www.linkedin.com/in/donna-paul-627217175
605a Main Street North
Moose Jaw, Saskatchewan S6H 0W6










































