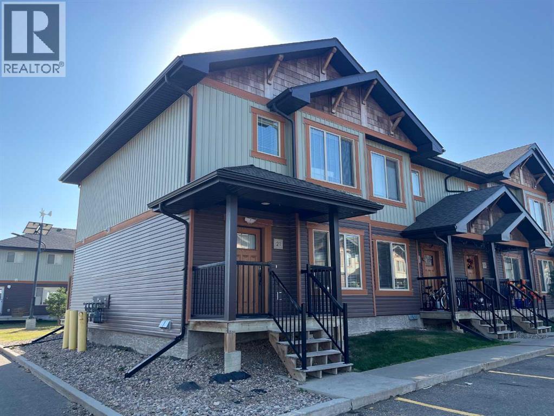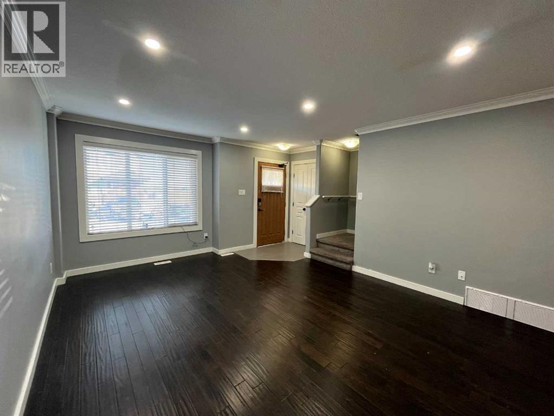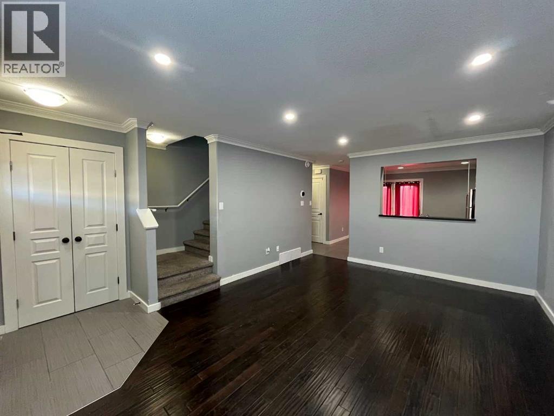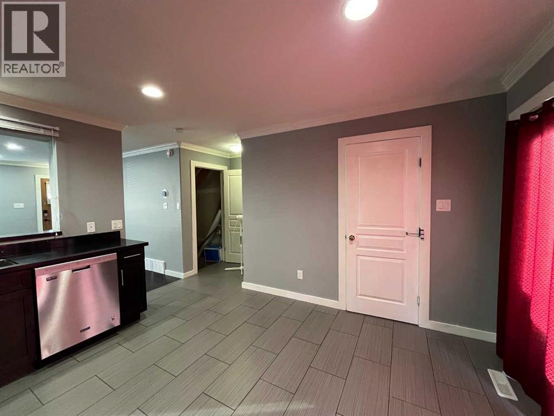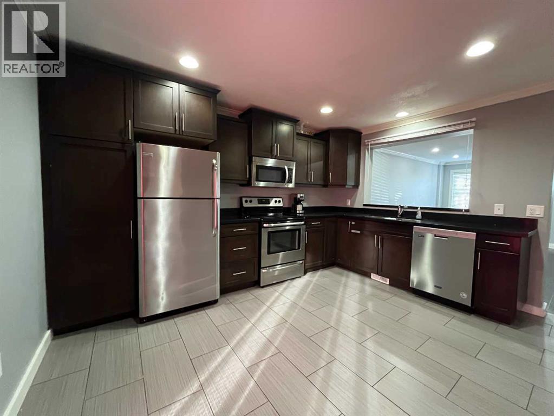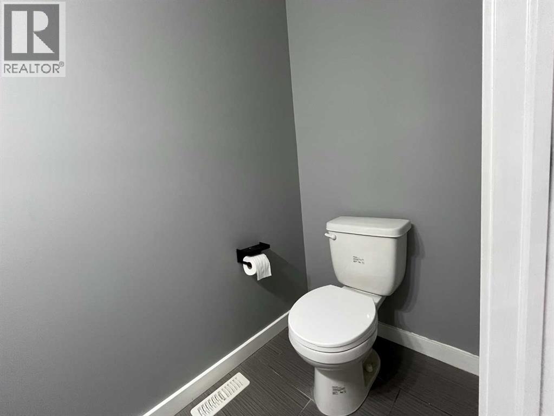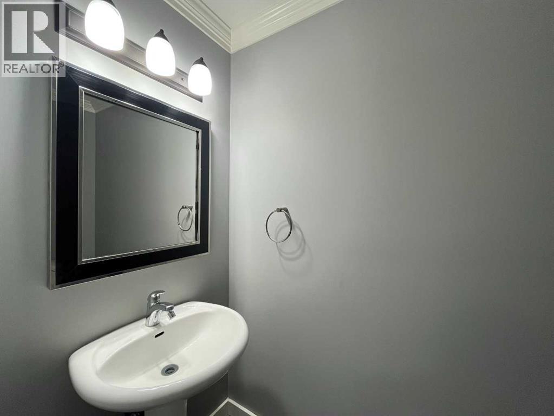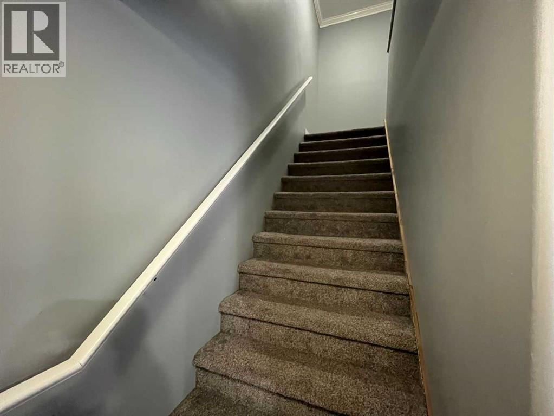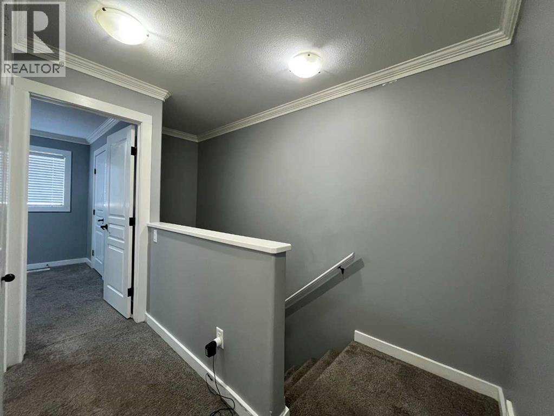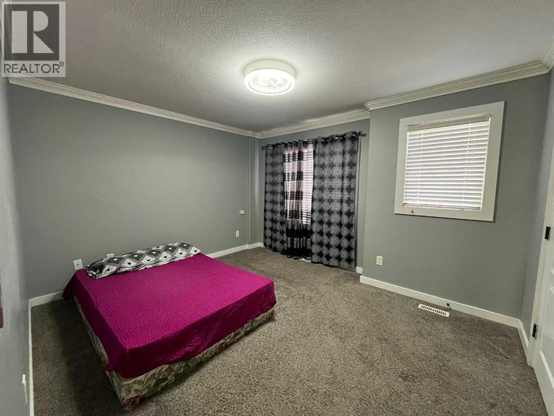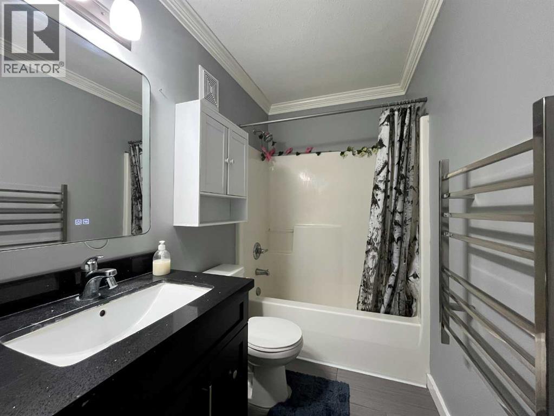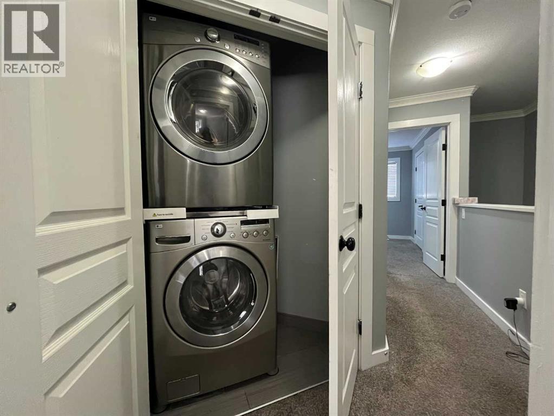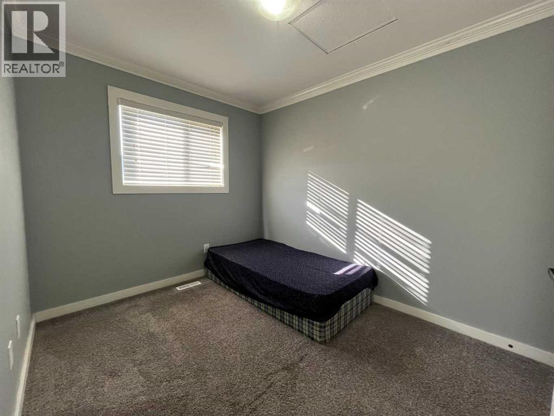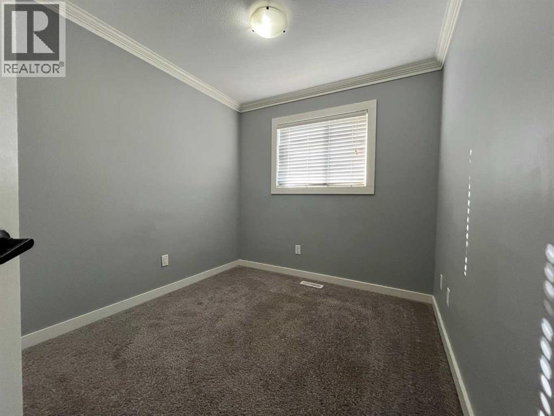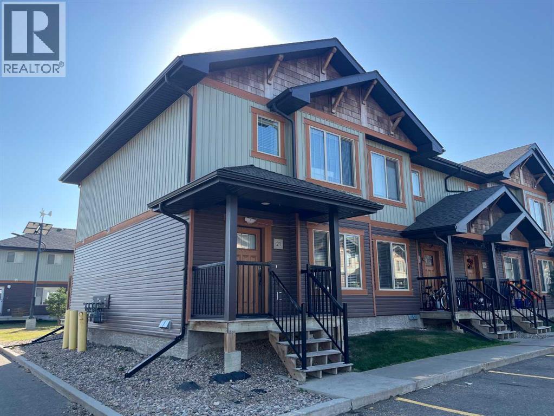21, 4118 41 Avenue Lloydminster, Saskatchewan S9V 2J8
$194,900Maintenance, Insurance, Ground Maintenance, Property Management, Reserve Fund Contributions, Waste Removal, Water
$320 Monthly
Maintenance, Insurance, Ground Maintenance, Property Management, Reserve Fund Contributions, Waste Removal, Water
$320 MonthlySeller will pay first 6 months of Condo Fees if you complete the purchase before Christmas. This Sask-side 2-storey Braehill townhouse condo is a corner unit that is situated just steps from a coffee shop, convenience store and the Cenovus Hub. In addition to a great location, this home offers a warm and inviting layout. The main floor features a welcoming living room, a functional kitchen and eating area with access to the backyard, plus a convenient two-piece powder room. Upstairs, you’ll find 3 generous bedrooms and a full 4-piece bathroom. The laundry is located just outside the primary bedroom, an ideal spot for a busy family. Hardwood and tile flooring features on the main level and the cozy carpeting creates a comfortable atmosphere upstairs. The basement is undeveloped and ready for your personal touch, whether you envision a family room or simply extra storage. (Seller has framed in a bathroom in the basement. A new shower, toilet and sink come with the property).There are two assigned parking stalls in front of the unit. The $320/month condo fee covers exterior building maintenance, garbage, lawn care, snow removal, reserve fund and professional management. Interior pictures coming soon. (id:41462)
Property Details
| MLS® Number | A2259884 |
| Property Type | Single Family |
| Community Name | Larsen Grove |
| Community Features | Pets Allowed With Restrictions |
| Features | See Remarks, Parking |
| Parking Space Total | 2 |
| Plan | 102166905 |
Building
| Bathroom Total | 2 |
| Bedrooms Above Ground | 3 |
| Bedrooms Total | 3 |
| Appliances | Washer, Refrigerator, Dishwasher, Stove, Dryer, Microwave Range Hood Combo, Window Coverings |
| Basement Development | Unfinished |
| Basement Type | Full (unfinished) |
| Constructed Date | 2014 |
| Construction Material | Wood Frame |
| Construction Style Attachment | Attached |
| Cooling Type | None |
| Flooring Type | Carpeted, Hardwood, Tile |
| Foundation Type | Wood |
| Half Bath Total | 1 |
| Heating Fuel | Natural Gas |
| Heating Type | Forced Air |
| Stories Total | 2 |
| Size Interior | 1,161 Ft2 |
| Total Finished Area | 1161 Sqft |
| Type | Row / Townhouse |
Parking
| Other |
Land
| Acreage | No |
| Fence Type | Partially Fenced |
| Landscape Features | Lawn |
| Size Depth | 25.24 M |
| Size Frontage | 6.22 M |
| Size Irregular | 1689.00 |
| Size Total | 1689 Sqft|0-4,050 Sqft |
| Size Total Text | 1689 Sqft|0-4,050 Sqft |
| Zoning Description | R5 |
Rooms
| Level | Type | Length | Width | Dimensions |
|---|---|---|---|---|
| Second Level | 4pc Bathroom | 9.42 Ft x 4.75 Ft | ||
| Second Level | Primary Bedroom | 13.00 Ft x 11.17 Ft | ||
| Second Level | Bedroom | 10.75 Ft x 8.25 Ft | ||
| Second Level | Bedroom | 10.25 Ft x 8.08 Ft | ||
| Basement | Other | 31.42 Ft x 16.50 Ft | ||
| Main Level | Living Room | 17.92 Ft x 12.58 Ft | ||
| Main Level | Other | 17.00 Ft x 14.25 Ft | ||
| Main Level | 2pc Bathroom | 6.75 Ft x 3.33 Ft |
Contact Us
Contact us for more information

Louis De Kock
Associate
5726 - 44 Street
Lloydminster, Alberta T9V 0B6



