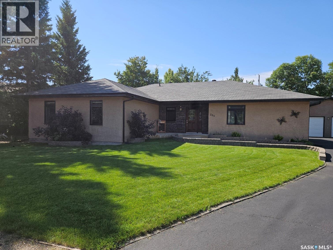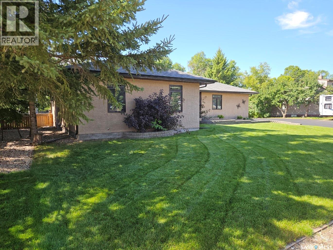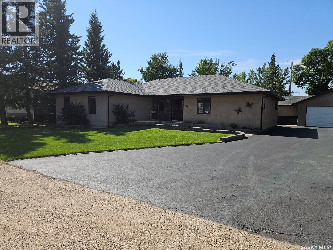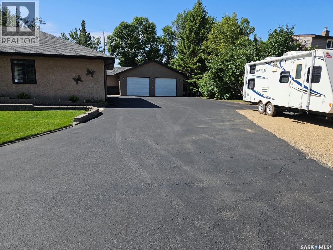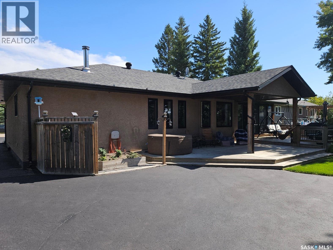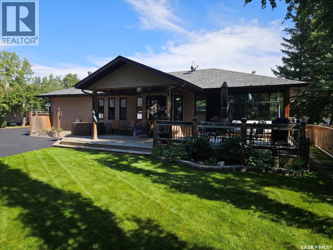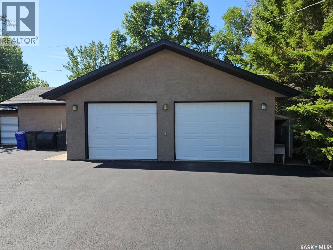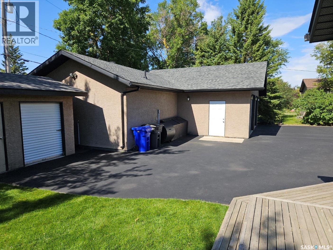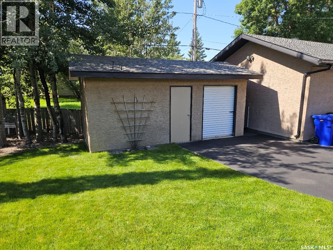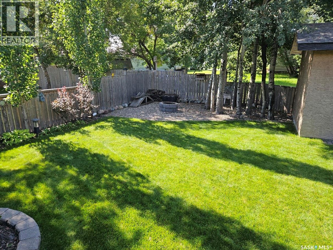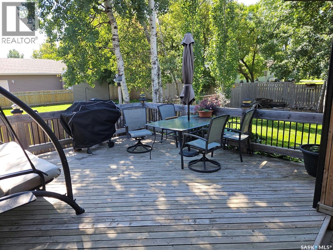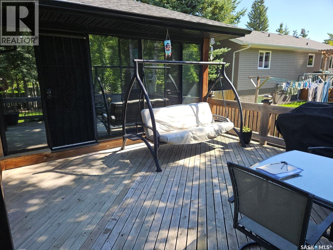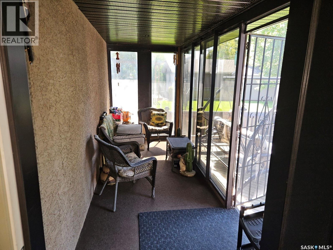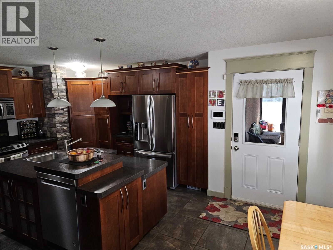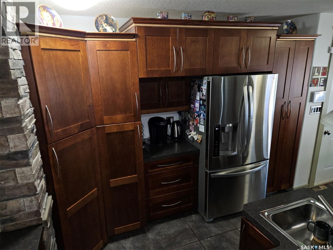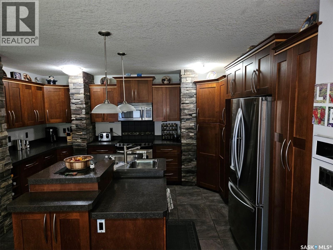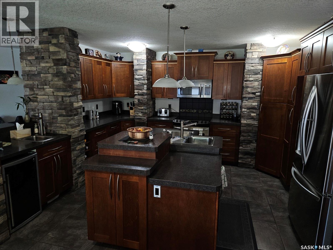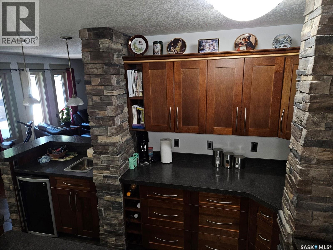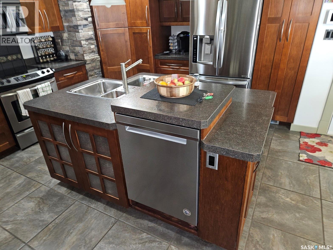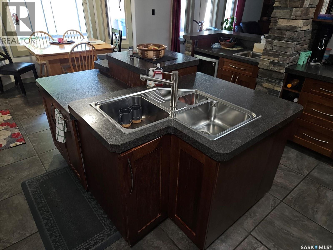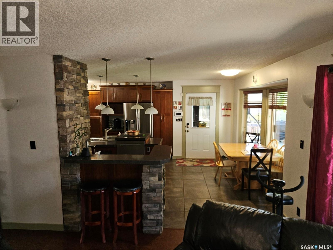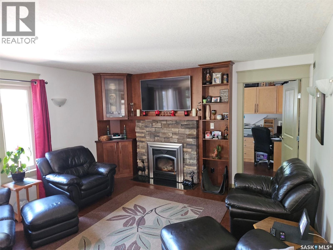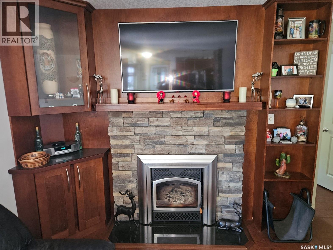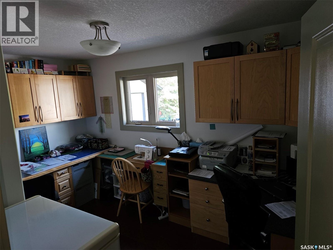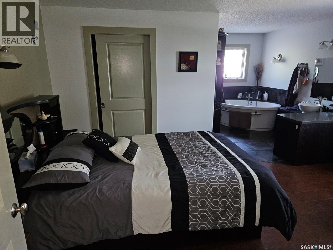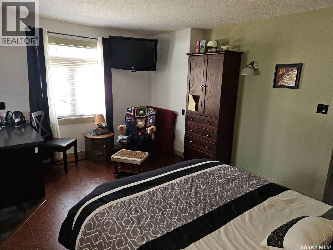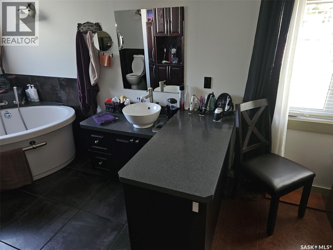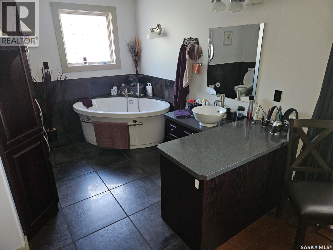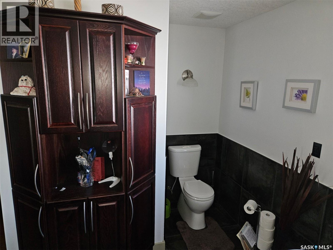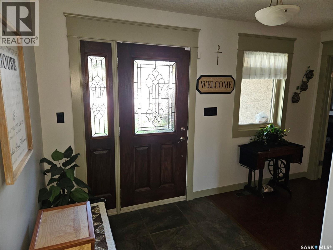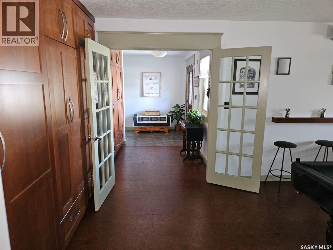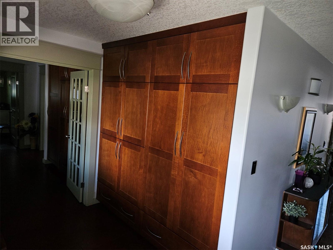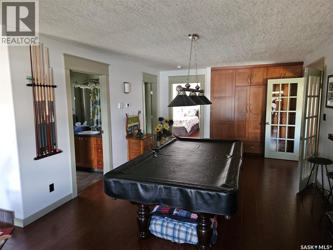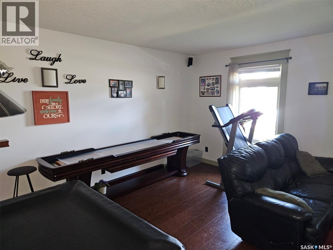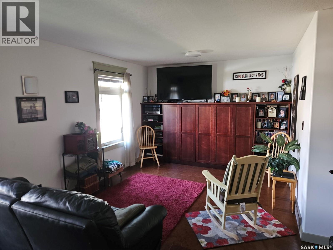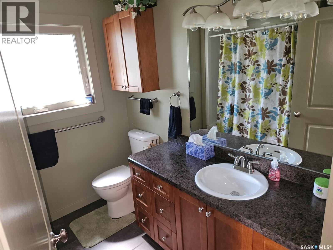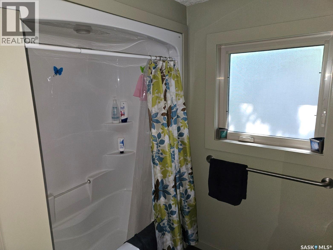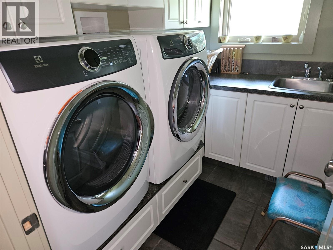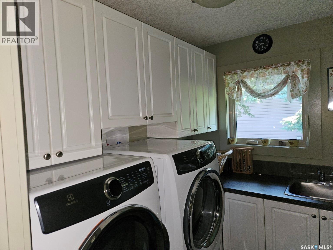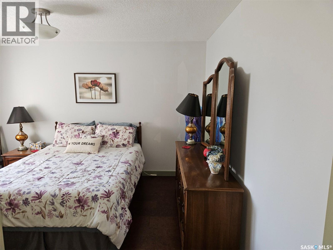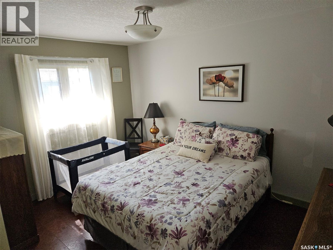209 Park Street Leroy, Saskatchewan S0K 2P0
$399,000
Located in Leroy, Saskatchewan this 2008 built pristine bungalow is built on a 4 foot insulated crawl with approximately 1996 square feet. Upon entry to the home you are greeted with a 3 season room with a wall of glass door that open to the back deck. The kitchen has an abundance of cabinets, a corner pantry, an island and a dining room that overlooks the back yard. The living room features a wood burning fireplace, and a large office with ample storage is located just off the living room. The primary bedroom has a walk in closet, as well as a large bathroom. There is a family room/games room, a 4 piece bathroom and a second bedroom with a large walk in closet. This home could have an additional bedroom just off the games room. This home shows pride of ownership and is extremely well cared for throughout. A large portion of the shingles on the house were replaced in July of 2025. Located on 2 lots, there is a large deck (partially covered), a fire pit area, 2 raised garden beds, RV sewer hook up beside the house, flower beds, a 12 x 20 storage shed as well as an extra large heated garage with a separate panel box, a 2 piece bathroom, ample room for a work shop or hobby area. The asphalt driveway has room for extra parking. Call your agent to arrange a showing today. All measurements to be verified by the Buyers. (id:41462)
Property Details
| MLS® Number | SK016780 |
| Property Type | Single Family |
| Features | Treed, Rectangular, Sump Pump |
| Structure | Deck |
Building
| Bathroom Total | 2 |
| Bedrooms Total | 2 |
| Appliances | Washer, Refrigerator, Satellite Dish, Dishwasher, Dryer, Microwave, Garburator, Window Coverings, Garage Door Opener Remote(s), Storage Shed, Stove |
| Architectural Style | Bungalow |
| Basement Development | Not Applicable |
| Basement Type | Crawl Space (not Applicable) |
| Constructed Date | 2008 |
| Cooling Type | Central Air Conditioning, Air Exchanger |
| Fireplace Fuel | Wood |
| Fireplace Present | Yes |
| Fireplace Type | Conventional |
| Heating Fuel | Geo Thermal |
| Stories Total | 1 |
| Size Interior | 1,996 Ft2 |
| Type | House |
Parking
| Detached Garage | |
| Heated Garage | |
| Parking Space(s) | 6 |
Land
| Acreage | No |
| Fence Type | Partially Fenced |
| Landscape Features | Lawn, Garden Area |
| Size Irregular | 0.28 |
| Size Total | 0.28 Ac |
| Size Total Text | 0.28 Ac |
Rooms
| Level | Type | Length | Width | Dimensions |
|---|---|---|---|---|
| Main Level | Foyer | 13 ft ,6 in | 6 ft ,6 in | 13 ft ,6 in x 6 ft ,6 in |
| Main Level | Family Room | 26 ft ,10 in | 12 ft ,7 in | 26 ft ,10 in x 12 ft ,7 in |
| Main Level | 4pc Bathroom | 10 ft ,11 in | 7 ft ,11 in | 10 ft ,11 in x 7 ft ,11 in |
| Main Level | Laundry Room | 5 ft ,10 in | 7 ft ,11 in | 5 ft ,10 in x 7 ft ,11 in |
| Main Level | Bedroom | 13 ft ,10 in | 13 ft ,3 in | 13 ft ,10 in x 13 ft ,3 in |
| Main Level | Primary Bedroom | 18 ft ,10 in | 16 ft ,7 in | 18 ft ,10 in x 16 ft ,7 in |
| Main Level | Living Room | 16 ft ,5 in | 13 ft ,9 in | 16 ft ,5 in x 13 ft ,9 in |
| Main Level | Office | 13 ft ,10 in | 8 ft ,10 in | 13 ft ,10 in x 8 ft ,10 in |
| Main Level | Dining Room | 13 ft | 6 ft | 13 ft x 6 ft |
| Main Level | Kitchen | 15 ft | 12 ft | 15 ft x 12 ft |
Contact Us
Contact us for more information
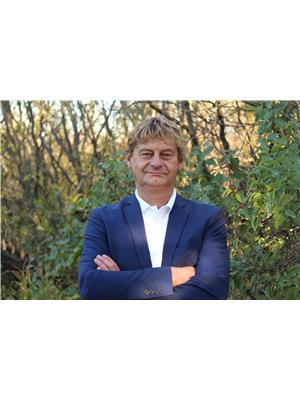
Allan Olynuk
Associate Broker
639 Main Street
Humboldt, Saskatchewan S0K 2A0
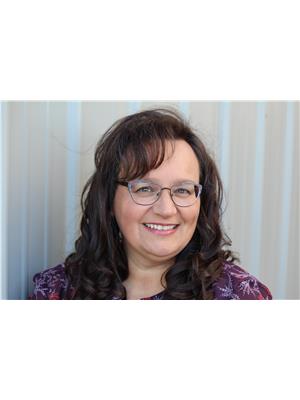
Corrine Olynuk
Salesperson
639 Main Street
Humboldt, Saskatchewan S0K 2A0



