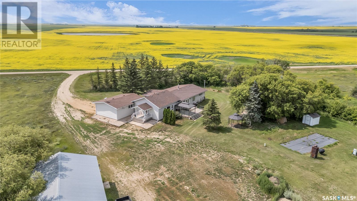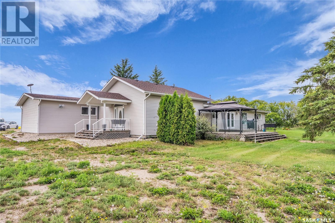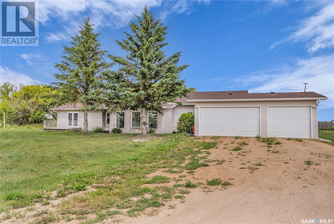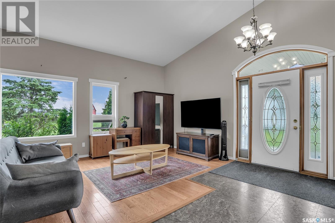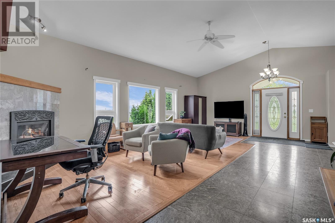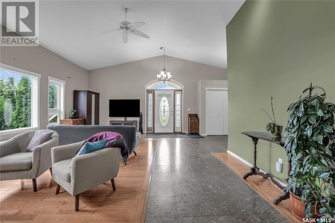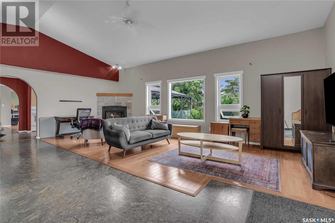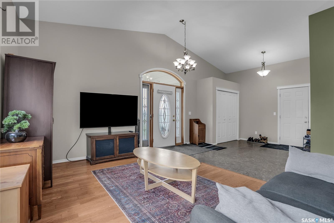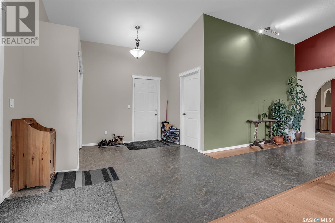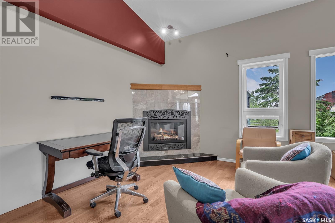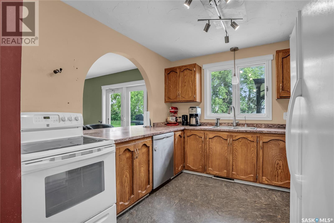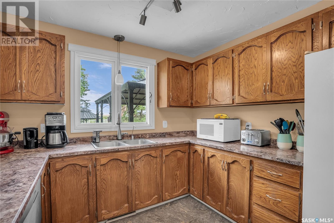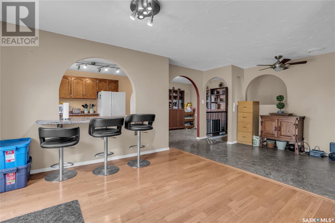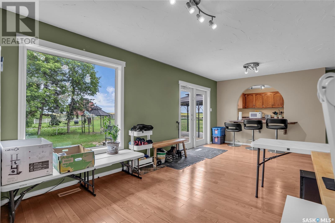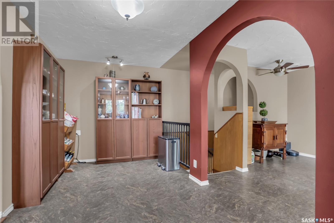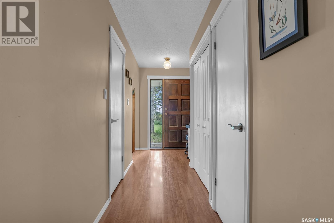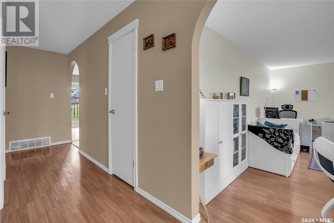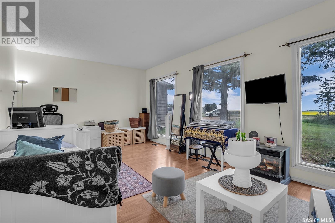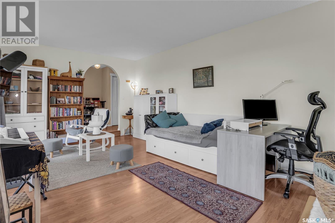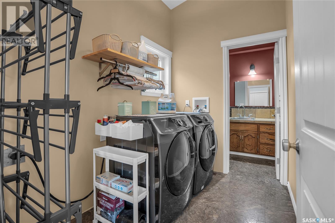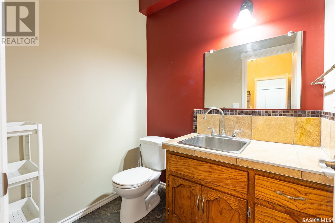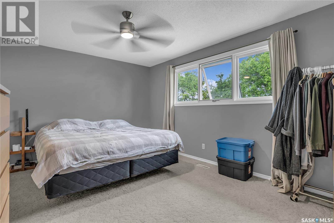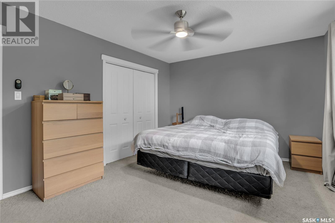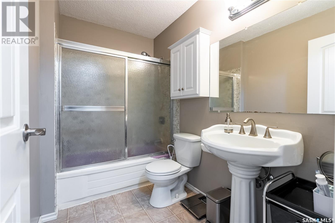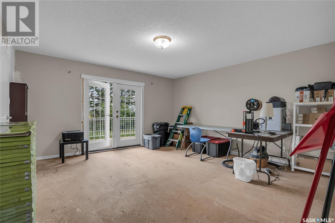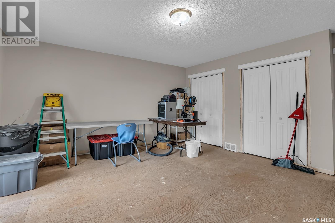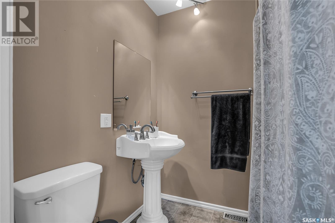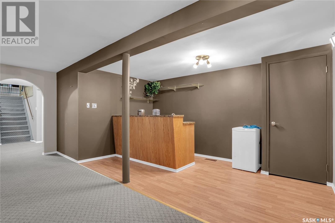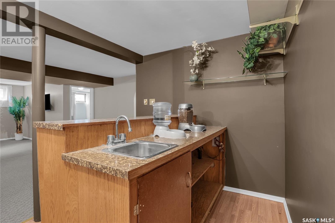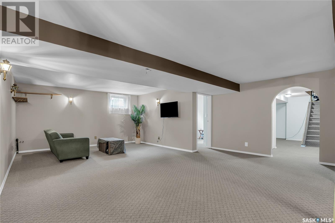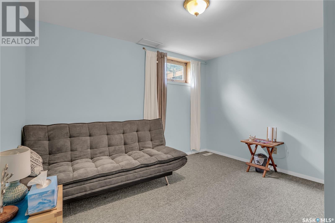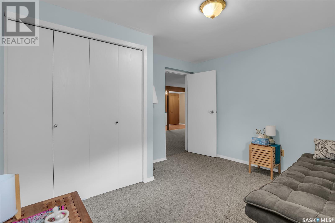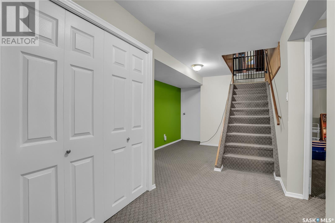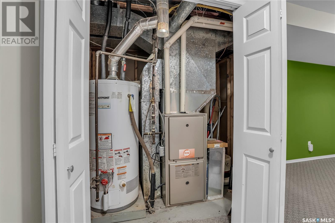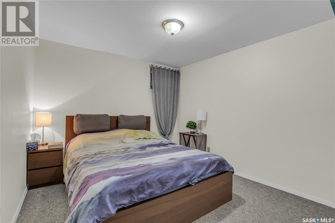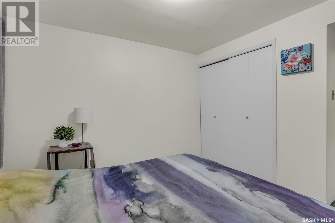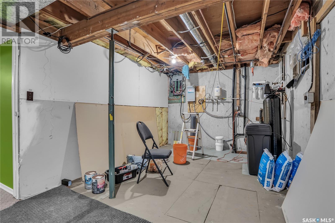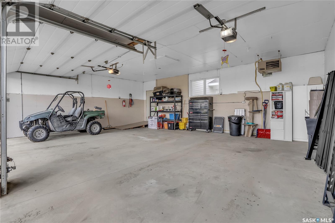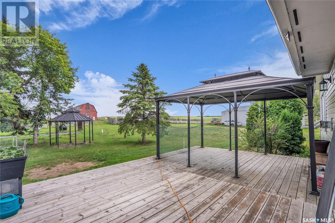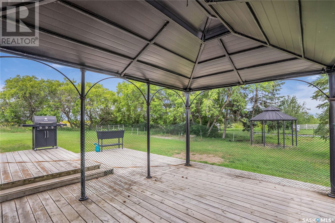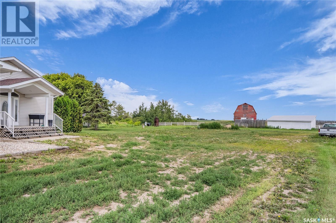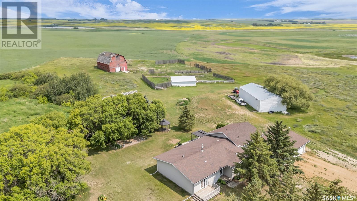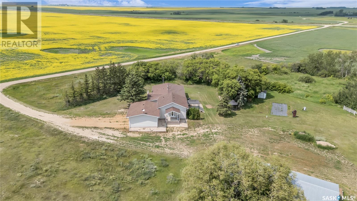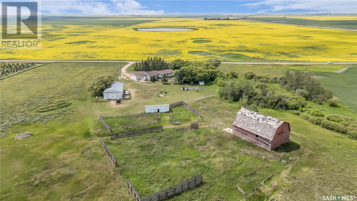209 New Steinbach Road Aberdeen Rm No. 373, Saskatchewan S0K 0A0
$624,900
Welcome to your very own acreage retreat! Nestled on 10 pristine acres near Aberdeen, this spacious 2,378 sq ft bungalow offers the perfect blend of comfort, functionality, and country charm. Step inside to discover a bright and airy layout with 4 generous bedrooms and 4 bathrooms, ideal for families or those who love to entertain. The home is flooded with natural light and offers plenty of space throughout for both relaxing and gathering. Garage enthusiasts will love the triple attached garage, while the impressive 30x60 heated shop provides endless possibilities for projects or storage. Plus, with an on-site animal shelter, this property is perfectly suited for animal lovers or hobby farmers. Whether you're looking for peaceful prairie views, room to roam, or a place to make your homestead dreams a reality, this acreage has it all. With pavement almost right to your doorstep and only 25 minutes to Saskatoon you are sure to be impressed. Call today for your own private showing. (id:41462)
Property Details
| MLS® Number | SK012971 |
| Property Type | Single Family |
| Features | Acreage |
| Structure | Deck |
Building
| Bathroom Total | 4 |
| Bedrooms Total | 4 |
| Appliances | Refrigerator, Dishwasher, Garage Door Opener Remote(s), Storage Shed, Stove |
| Architectural Style | Bungalow |
| Basement Development | Finished |
| Basement Type | Partial (finished) |
| Constructed Date | 1979 |
| Fireplace Fuel | Gas |
| Fireplace Present | Yes |
| Fireplace Type | Conventional |
| Heating Fuel | Natural Gas |
| Heating Type | Forced Air |
| Stories Total | 1 |
| Size Interior | 2,378 Ft2 |
| Type | House |
Parking
| Attached Garage | |
| Gravel | |
| Heated Garage | |
| Parking Space(s) | 10 |
Land
| Acreage | Yes |
| Fence Type | Fence |
| Landscape Features | Lawn, Garden Area |
| Size Irregular | 10.00 |
| Size Total | 10 Ac |
| Size Total Text | 10 Ac |
Rooms
| Level | Type | Length | Width | Dimensions |
|---|---|---|---|---|
| Basement | Family Room | 22 ft | 14 ft ,7 in | 22 ft x 14 ft ,7 in |
| Basement | Other | 13 ft ,7 in | 7 ft ,5 in | 13 ft ,7 in x 7 ft ,5 in |
| Basement | Den | 11 ft ,2 in | 18 ft ,8 in | 11 ft ,2 in x 18 ft ,8 in |
| Basement | 3pc Bathroom | Measurements not available | ||
| Basement | Bedroom | 11 ft ,4 in | 8 ft ,3 in | 11 ft ,4 in x 8 ft ,3 in |
| Basement | Bedroom | 9 ft ,8 in | 10 ft ,4 in | 9 ft ,8 in x 10 ft ,4 in |
| Basement | Other | Measurements not available | ||
| Main Level | Kitchen | 22 ft | 9 ft ,7 in | 22 ft x 9 ft ,7 in |
| Main Level | Living Room | 17 ft ,5 in | 25 ft ,5 in | 17 ft ,5 in x 25 ft ,5 in |
| Main Level | Dining Room | 11 ft ,3 in | 20 ft | 11 ft ,3 in x 20 ft |
| Main Level | 2pc Bathroom | Measurements not available | ||
| Main Level | Laundry Room | Measurements not available | ||
| Main Level | Other | 12 ft | 20 ft | 12 ft x 20 ft |
| Main Level | 4pc Bathroom | Measurements not available | ||
| Main Level | Primary Bedroom | 15 ft | 15 ft | 15 ft x 15 ft |
| Main Level | 3pc Ensuite Bath | Measurements not available | ||
| Main Level | Bedroom | 11 ft ,3 in | 15 ft | 11 ft ,3 in x 15 ft |
Contact Us
Contact us for more information
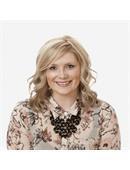
Carla L Beaulac
Salesperson
310 Wellman Lane - #210
Saskatoon, Saskatchewan S7T 0J1



