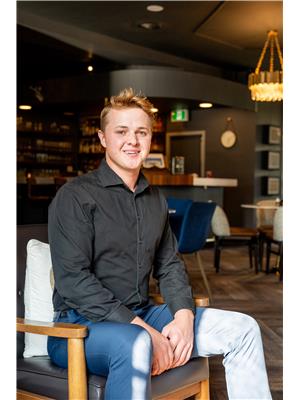209 Main Street Hepburn, Saskatchewan S0K 1Z0
$319,900
Welcome to 209 Main Street in the heart of Hepburn! Perfectly located across from the school, this home is an ideal choice for families who value both convenience and peace of mind. Step outside into the spacious backyard, a versatile retreat where kids can play, pets can roam, or you can unwind with friends around a cozy firepit. You’ll also enjoy beautiful flowers that return year after year, adding color and charm to your yard with no extra effort. Just a short walk away, you’ll find the community hockey rink — perfect for family fun and staying active through the winter months. Here, you get the best of small-town living in a quiet, friendly neighborhood — all while being just a short drive to Saskatoon for shopping, dining, and city amenities. Whether you’re a first-time buyer, a growing family, or simply seeking a slower pace of life, this property offers endless potential and a welcoming community to call home. (id:41462)
Property Details
| MLS® Number | SK016428 |
| Property Type | Single Family |
| Features | Treed, Rectangular |
Building
| Bathroom Total | 2 |
| Bedrooms Total | 4 |
| Appliances | Washer, Refrigerator, Dishwasher, Dryer, Storage Shed, Stove |
| Architectural Style | Bungalow |
| Basement Type | Full |
| Cooling Type | Central Air Conditioning, Window Air Conditioner |
| Heating Fuel | Natural Gas |
| Heating Type | Forced Air |
| Stories Total | 1 |
| Size Interior | 1,002 Ft2 |
| Type | House |
Parking
| Attached Garage | |
| Gravel | |
| Parking Space(s) | 6 |
Land
| Acreage | No |
| Landscape Features | Lawn, Garden Area |
| Size Frontage | 98 Ft ,9 In |
| Size Irregular | 21108.00 |
| Size Total | 21108 Sqft |
| Size Total Text | 21108 Sqft |
Rooms
| Level | Type | Length | Width | Dimensions |
|---|---|---|---|---|
| Basement | Laundry Room | 6 ft ,9 in | 3 ft ,4 in | 6 ft ,9 in x 3 ft ,4 in |
| Basement | Living Room | 18 ft | 10 ft ,3 in | 18 ft x 10 ft ,3 in |
| Basement | Bedroom | 11 ft ,4 in | 9 ft ,3 in | 11 ft ,4 in x 9 ft ,3 in |
| Basement | Laundry Room | 10 ft ,11 in | 5 ft ,10 in | 10 ft ,11 in x 5 ft ,10 in |
| Basement | Bedroom | 16 ft | 8 ft ,6 in | 16 ft x 8 ft ,6 in |
| Main Level | Bedroom | 10 ft ,11 in | 9 ft ,5 in | 10 ft ,11 in x 9 ft ,5 in |
| Main Level | Foyer | 13 ft | 5 ft ,8 in | 13 ft x 5 ft ,8 in |
| Main Level | Dining Nook | 3 ft ,10 in | 3 ft ,6 in | 3 ft ,10 in x 3 ft ,6 in |
| Main Level | Kitchen | 15 ft | 12 ft | 15 ft x 12 ft |
| Main Level | Bedroom | 9 ft ,7 in | 8 ft ,5 in | 9 ft ,7 in x 8 ft ,5 in |
| Main Level | Laundry Room | 5 ft ,3 in | 4 ft | 5 ft ,3 in x 4 ft |
| Main Level | Mud Room | 8 ft ,8 in | 5 ft | 8 ft ,8 in x 5 ft |
| Main Level | Living Room | 16 ft | 12 ft | 16 ft x 12 ft |
Contact Us
Contact us for more information

Joshua Fehr
Salesperson
#211 - 220 20th St W
Saskatoon, Saskatchewan S7M 0W9

Joshua J Boettcher
Salesperson
https://saskatoonrealestate.com/
#211 - 220 20th St W
Saskatoon, Saskatchewan S7M 0W9


















































