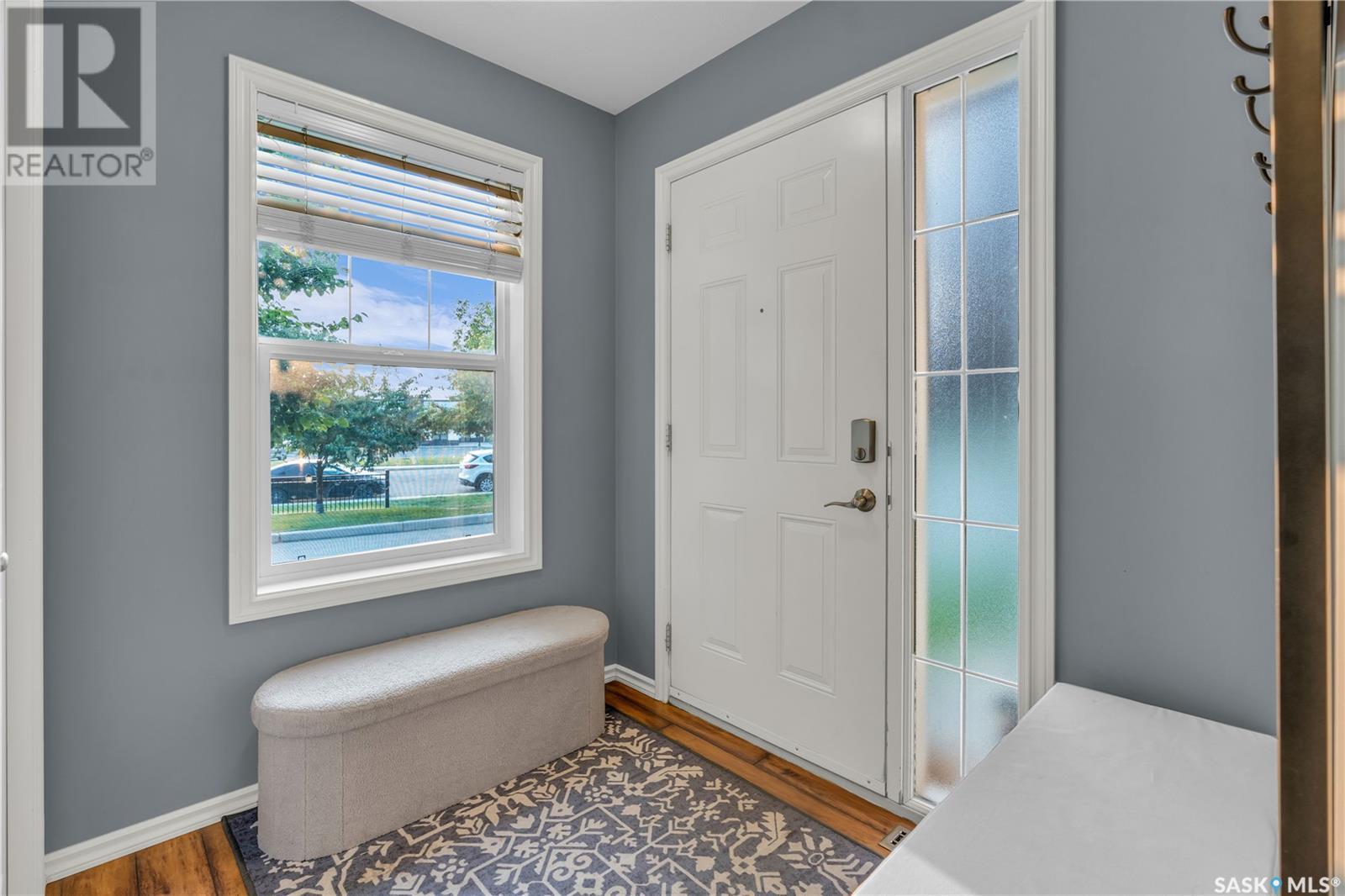209 615 Lynd Crescent Saskatoon, Saskatchewan S7T 0G7
$364,900Maintenance,
$402.76 Monthly
Maintenance,
$402.76 MonthlyFantastic townhouse in highly desirable Stonebridge location. Great condition, this end unit offers extra natural lighting and an open floor plan on the main. Kitchen features maple cabinets, granite countertops & a large island open to the family room, dining area, leading to the patio. Two piece bathroom for guests, and direct access to the insulated 12 X 20 attached garage. The upstairs has 3 bedrooms, including a huge master bedroom with a walk-in closet and direct access to the 4 piece bath with a skylight. Basement is fully finished with an extra living room, den for guests, laundry and a full 4 piece bathroom. The Rapallo complex is pet friendly, walking distance to grocery stores, restaurants, public transit to U of S, schools, parks and all amenities. Move in ready, central air conditioning, south facing patio, and more! Come see for yourself... As per the Seller’s direction, all offers will be presented on 2025-08-06 at 7:00 PM (id:41462)
Property Details
| MLS® Number | SK014311 |
| Property Type | Single Family |
| Neigbourhood | Stonebridge |
| Community Features | Pets Allowed With Restrictions |
| Features | Treed |
| Structure | Patio(s) |
Building
| Bathroom Total | 3 |
| Bedrooms Total | 3 |
| Appliances | Washer, Refrigerator, Dishwasher, Dryer, Microwave, Window Coverings, Garage Door Opener Remote(s), Stove |
| Architectural Style | 2 Level |
| Basement Development | Finished |
| Basement Type | Full (finished) |
| Constructed Date | 2008 |
| Cooling Type | Central Air Conditioning |
| Heating Fuel | Natural Gas |
| Heating Type | Forced Air |
| Stories Total | 2 |
| Size Interior | 1,331 Ft2 |
| Type | Row / Townhouse |
Parking
| Attached Garage | |
| Other | |
| Parking Space(s) | 2 |
Land
| Acreage | No |
| Landscape Features | Lawn |
Rooms
| Level | Type | Length | Width | Dimensions |
|---|---|---|---|---|
| Second Level | Primary Bedroom | 15 ft | 13 ft | 15 ft x 13 ft |
| Second Level | 4pc Bathroom | Measurements not available | ||
| Second Level | Bedroom | 13 ft ,6 in | 9 ft ,6 in | 13 ft ,6 in x 9 ft ,6 in |
| Second Level | Bedroom | 11 ft | 11 ft | 11 ft x 11 ft |
| Basement | Living Room | 14 ft ,6 in | 12 ft | 14 ft ,6 in x 12 ft |
| Basement | Laundry Room | Measurements not available | ||
| Basement | Den | 10 ft ,4 in | 8 ft | 10 ft ,4 in x 8 ft |
| Main Level | Family Room | 16 ft | 10 ft ,6 in | 16 ft x 10 ft ,6 in |
| Main Level | Kitchen | 10 ft | 9 ft ,8 in | 10 ft x 9 ft ,8 in |
| Main Level | Dining Room | 9 ft ,8 in | 8 ft | 9 ft ,8 in x 8 ft |
| Main Level | 2pc Bathroom | Measurements not available |
Contact Us
Contact us for more information

Matthew Olsgard
Salesperson
https://saskatoonhometeam.ca/
310 Wellman Lane - #210
Saskatoon, Saskatchewan S7T 0J1

Tyler Frederick
Salesperson
https://saskatoonhometeam.ca/
https://instagram.com/yxehometeam
https://www.facebook.com/SaskatoonHomeTeam
310 Wellman Lane - #210
Saskatoon, Saskatchewan S7T 0J1





















































