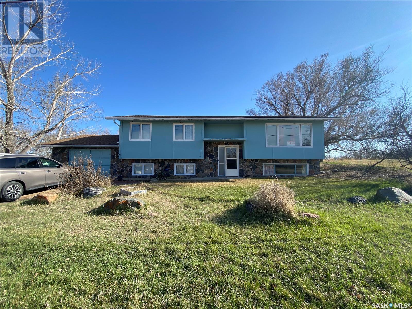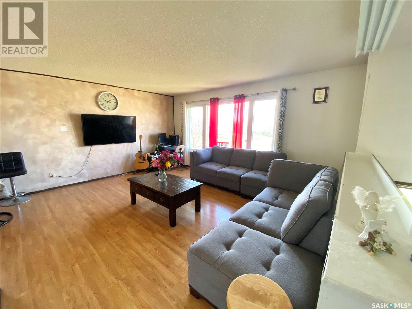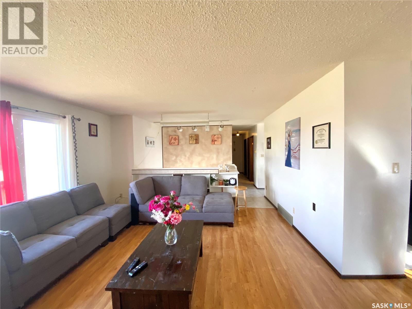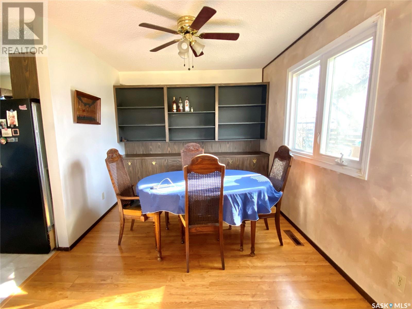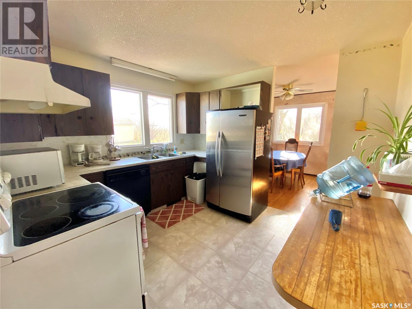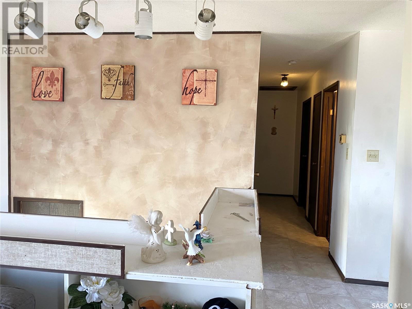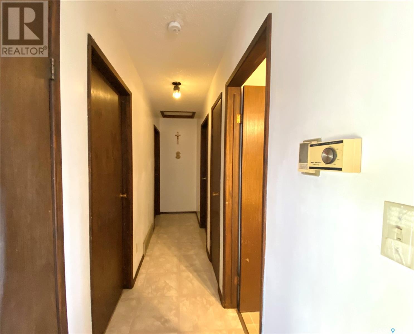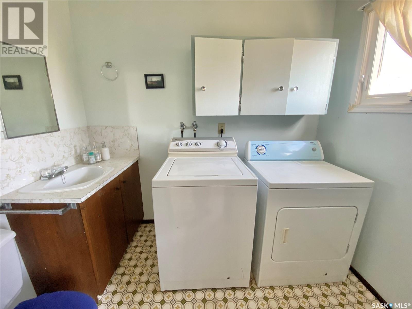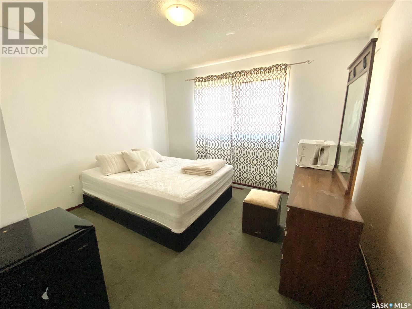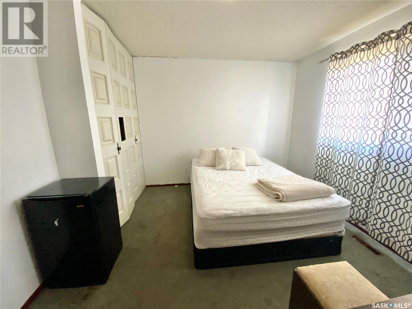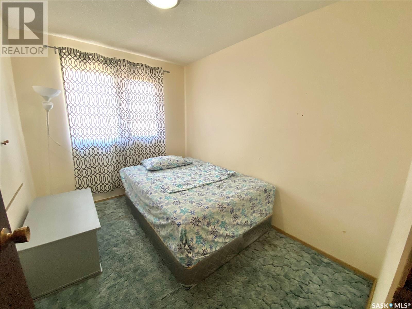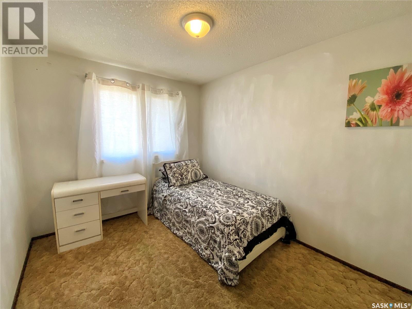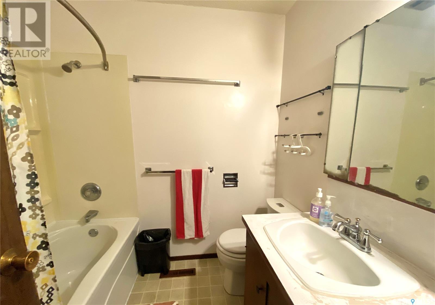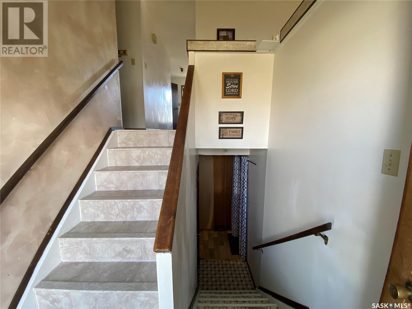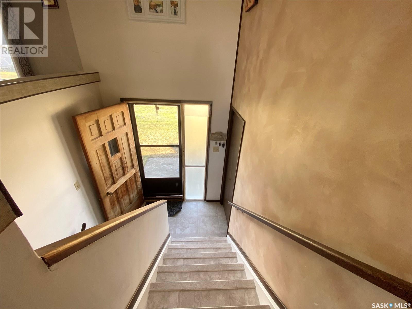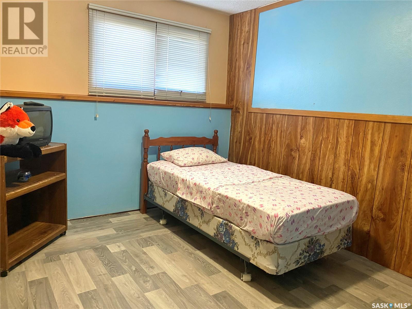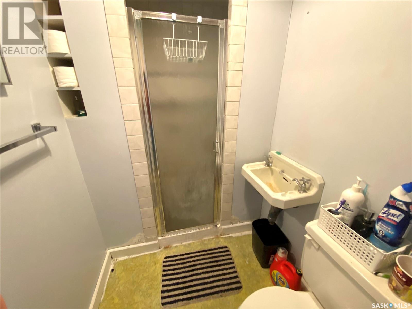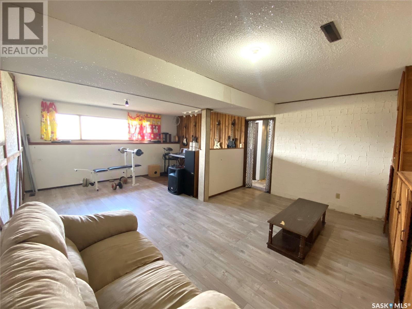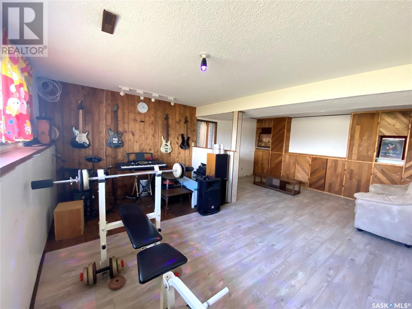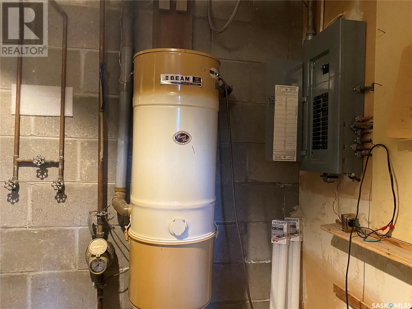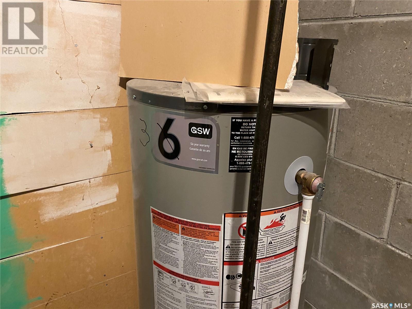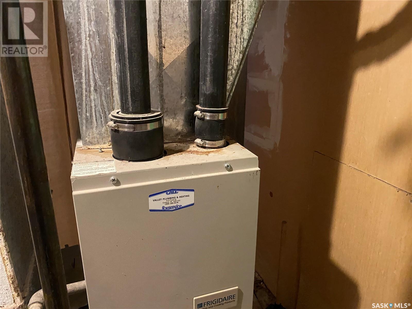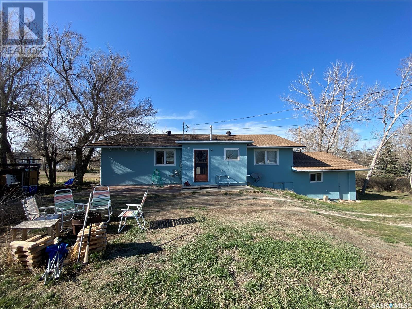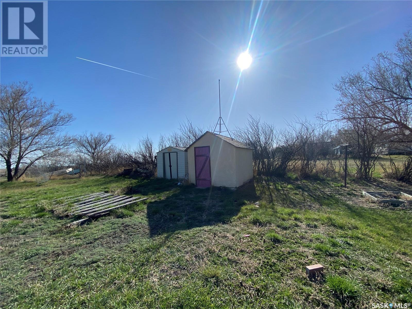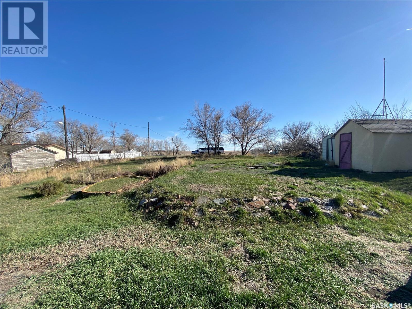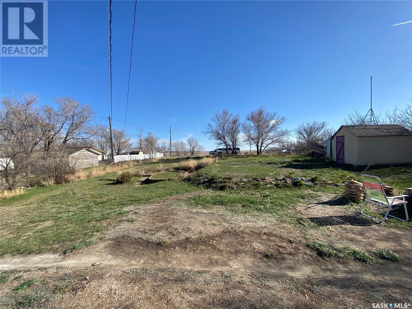209 3rd Avenue W Frontier, Saskatchewan S0N 0W0
$125,000
Welcome to 209 3rd Ave W in Frontier, SK—a spacious 1182 sq ft bi-level home situated on a massive 14,000+ sq ft lot. Built in 1973, this home offers 5 bedrooms and 3 bathrooms, with a bright open-concept living and dining area perfect for family life. The main floor includes 3 good-sized bedrooms, a full bath, and convenient main floor laundry. The basement is finished with a large family room, 2 bedrooms, and a 3-piece bathroom. Enjoy the outdoors in the expansive yard, and appreciate practical updates like a high-efficiency furnace, 100 amp panel, water heater (2022), and shingles (2020). A single attached garage adds to the convenience. Located in a quiet area of Frontier close to K–12 school, local restaurants, and community amenities. Call your favorite REALTOR® today to book your showing! (id:41462)
Property Details
| MLS® Number | SK003989 |
| Property Type | Single Family |
| Features | Treed, Rectangular |
Building
| Bathroom Total | 3 |
| Bedrooms Total | 5 |
| Appliances | Washer, Refrigerator, Dishwasher, Dryer, Hood Fan, Storage Shed, Stove |
| Architectural Style | Bi-level |
| Basement Development | Partially Finished |
| Basement Type | Full (partially Finished) |
| Constructed Date | 1973 |
| Heating Fuel | Natural Gas |
| Heating Type | Forced Air |
| Size Interior | 1,182 Ft2 |
| Type | House |
Parking
| Attached Garage | |
| Gravel | |
| Parking Space(s) | 2 |
Land
| Acreage | No |
| Landscape Features | Lawn |
| Size Frontage | 150 Ft |
| Size Irregular | 14985.00 |
| Size Total | 14985 Sqft |
| Size Total Text | 14985 Sqft |
Rooms
| Level | Type | Length | Width | Dimensions |
|---|---|---|---|---|
| Basement | Family Room | 15'6 x 21'9 | ||
| Basement | Other | 9'11 x 7'11 | ||
| Basement | 3pc Bathroom | 4'8 x 7'9 | ||
| Basement | Bedroom | 6'8 x 11'1 | ||
| Basement | Bedroom | 9'9 x 11'0 | ||
| Main Level | Living Room | 13'11 x 16'4 | ||
| Main Level | Dining Room | 9 ft | 9 ft x Measurements not available | |
| Main Level | Kitchen | 10'2 x 11'0 | ||
| Main Level | Laundry Room | 5'6 x 8'3 | ||
| Main Level | Bedroom | 7'11 x 10'5 | ||
| Main Level | 4pc Bathroom | 6'5 x 7'2 | ||
| Main Level | Bedroom | 9 ft | 9 ft x Measurements not available | |
| Main Level | Primary Bedroom | 11 ft | 12 ft | 11 ft x 12 ft |
Contact Us
Contact us for more information

Cheryll Oledan
Salesperson
https://cherylloledan.remaxofswiftcurrent.com/
236 1st Ave Nw
Swift Current, Saskatchewan S9H 0M9
(306) 778-3933
(306) 773-0859
https://remaxofswiftcurrent.com/



