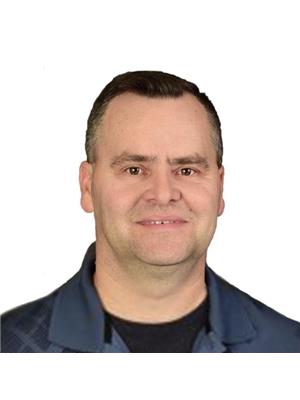209 3rd Avenue E Kyle, Saskatchewan S0L 1T0
$99,000
Excellent Investment or Home Ownership Opportunity! This full duplex in Kyle, Sk. offers versatility—live in one side and rent the other, or add both units to your investment portfolio. Each side features *3 spacious bedrooms*, making it ideal for families or tenants seeking comfortable living. Recent updates include newer laminate and linoleum flooring, with one unit boasting modern kitchen cabinets and fresh paint throughout. The property sits on a generous 12,000 sq. ft. lot, partially fenced for added privacy and use. Low-maintenance brick siding ensures lasting durability, while the location adds unbeatable convenience—just steps from the long-term care home, downtown amenities, and schools. A rare chance to secure a solid duplex in a desirable area. Call today to book your viewing. Excellente opportunité d'investissement ou d'accession à la propriété ! Ce duplex complet à Kyle, en Saskatchewan, offre une grande polyvalence : habitez d'un côté et louez l'autre, ou ajoutez les deux logements à votre portefeuille immobilier. Chaque côté comprend *3 chambres spacieuses*, ce qui en fait un logement idéal pour les familles ou les locataires en quête de confort. Parmi les rénovations récentes, on compte des planchers stratifiés et en linoléum plus récents, et un logement bénéficie d'armoires de cuisine modernes et d'une peinture fraîche. La propriété est située sur un généreux terrain de 1115 m², partiellement clôturé pour plus d'intimité et de confort. Son revêtement en brique facile d'entretien assure une durabilité accrue, tandis que son emplacement offre un confort incomparable : à deux pas de la maison de soins de longue durée, des commodités du centre-ville et des écoles. Une occasion rare de trouver un duplex de qualité dans un quartier recherché. Appelez dès aujourd'hui pour prendre rendez-vous pour une visite. (id:41462)
Property Details
| MLS® Number | SK016781 |
| Property Type | Single Family |
| Features | Treed, Corner Site |
| Structure | Deck |
Building
| Bathroom Total | 3 |
| Bedrooms Total | 6 |
| Appliances | Refrigerator, Hood Fan, Stove |
| Basement Development | Unfinished |
| Basement Type | Partial (unfinished) |
| Constructed Date | 1966 |
| Heating Fuel | Natural Gas |
| Heating Type | Forced Air |
| Stories Total | 2 |
| Size Interior | 2,198 Ft2 |
| Type | House |
Parking
| Parking Pad | |
| None | |
| Gravel | |
| Parking Space(s) | 4 |
Land
| Acreage | No |
| Fence Type | Partially Fenced |
| Landscape Features | Lawn |
| Size Frontage | 100 Ft |
| Size Irregular | 12000.00 |
| Size Total | 12000 Sqft |
| Size Total Text | 12000 Sqft |
Rooms
| Level | Type | Length | Width | Dimensions |
|---|---|---|---|---|
| Second Level | Bedroom | 10 ft ,9 in | 8 ft ,7 in | 10 ft ,9 in x 8 ft ,7 in |
| Second Level | Bedroom | 10 ft ,11 in | 12 ft ,3 in | 10 ft ,11 in x 12 ft ,3 in |
| Second Level | Bedroom | 11 ft ,11 in | 12 ft ,1 in | 11 ft ,11 in x 12 ft ,1 in |
| Second Level | 4pc Bathroom | 9 ft ,7 in | 5 ft ,1 in | 9 ft ,7 in x 5 ft ,1 in |
| Basement | Other | 30 ft ,3 in | 24 ft ,1 in | 30 ft ,3 in x 24 ft ,1 in |
| Main Level | Living Room | 17 ft ,8 in | 12 ft ,1 in | 17 ft ,8 in x 12 ft ,1 in |
| Main Level | Dining Room | 9 ft ,3 in | 12 ft ,6 in | 9 ft ,3 in x 12 ft ,6 in |
| Main Level | Kitchen | 12 ft ,1 in | 11 ft ,7 in | 12 ft ,1 in x 11 ft ,7 in |
| Main Level | Living Room | 16 ft ,5 in | 14 ft ,10 in | 16 ft ,5 in x 14 ft ,10 in |
| Main Level | Kitchen | 14 ft ,9 in | 13 ft ,4 in | 14 ft ,9 in x 13 ft ,4 in |
| Main Level | Laundry Room | 14 ft ,10 in | 7 ft ,6 in | 14 ft ,10 in x 7 ft ,6 in |
| Main Level | Bedroom | 12 ft ,1 in | 9 ft ,6 in | 12 ft ,1 in x 9 ft ,6 in |
| Main Level | Bedroom | 8 ft ,10 in | 10 ft ,8 in | 8 ft ,10 in x 10 ft ,8 in |
| Main Level | Primary Bedroom | 14 ft ,7 in | 15 ft | 14 ft ,7 in x 15 ft |
| Main Level | 2pc Ensuite Bath | 4 ft ,7 in | 5 ft ,7 in | 4 ft ,7 in x 5 ft ,7 in |
| Main Level | 4pc Bathroom | 10 ft ,10 in | 4 ft ,11 in | 10 ft ,10 in x 4 ft ,11 in |
| Main Level | Storage | 9 ft ,1 in | 6 ft ,7 in | 9 ft ,1 in x 6 ft ,7 in |
Contact Us
Contact us for more information

Dale Lowe
Salesperson
(306) 773-8855
#706-2010 11th Ave
Regina, Saskatchewan S4P 0J3













































